756 Yellowstone Trail, Richmond, KY 40475
Local realty services provided by:ERA Select Real Estate
756 Yellowstone Trail,Richmond, KY 40475
$299,900
- 3 Beds
- 2 Baths
- 1,484 sq. ft.
- Single family
- Pending
Listed by: dawn m anglin
Office: the real estate co.
MLS#:25013579
Source:KY_LBAR
Price summary
- Price:$299,900
- Price per sq. ft.:$202.09
About this home
Beautiful new construction in Parkview at Hanger Farm! This thoughtfully designed home offers an open layout with vaulted ceilings in the living room and kitchen, a spacious granite island with sink, stainless steel appliances, and a bright dining area with abundant natural light. From the dining space, step out onto your own patio — perfect for relaxing, grilling, or enjoying your morning coffee. Off the entry hallway is a split-bedroom plan with two bedrooms and a full bath. Across the hall, a mudroom connects to the garage and utility room, which includes a brand-new front-load washer and dryer set. The primary suite offers a tray ceiling, granite double vanity, a custom tile shower with glass door, and a generous walk-in closet. Enjoy stylish features, a welcoming front porch, and modern finishes throughout. Conveniently located near I-75, shopping, and local dining, this home offers comfort and accessibility in a growing community.
Contact an agent
Home facts
- Year built:2025
- Listing ID #:25013579
- Added:146 day(s) ago
- Updated:January 13, 2026 at 01:12 PM
Rooms and interior
- Bedrooms:3
- Total bathrooms:2
- Full bathrooms:2
- Living area:1,484 sq. ft.
Heating and cooling
- Cooling:Electric, Heat Pump
- Heating:Electric, Heat Pump
Structure and exterior
- Year built:2025
- Building area:1,484 sq. ft.
- Lot area:0.2 Acres
Schools
- High school:Madison Central
- Middle school:Madison Mid
- Elementary school:White Hall
Utilities
- Water:Public
- Sewer:Public Sewer
Finances and disclosures
- Price:$299,900
- Price per sq. ft.:$202.09
New listings near 756 Yellowstone Trail
- Open Sun, 2 to 4pmNew
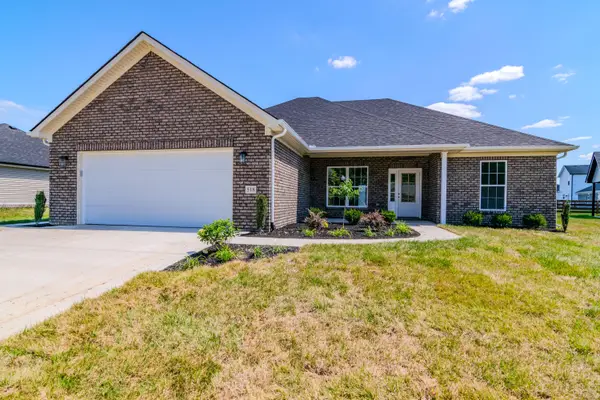 $324,000Active3 beds 2 baths1,400 sq. ft.
$324,000Active3 beds 2 baths1,400 sq. ft.518 Chickasaw Drive, Richmond, KY 40475
MLS# 26001146Listed by: EXP REALTY, LLC - New
 $315,000Active3 beds 3 baths1,982 sq. ft.
$315,000Active3 beds 3 baths1,982 sq. ft.2017 Kearns Way, Richmond, KY 40475
MLS# 26001140Listed by: REDFIN - Open Sun, 2 to 4pmNew
 $594,000Active4 beds 4 baths3,899 sq. ft.
$594,000Active4 beds 4 baths3,899 sq. ft.716 Autumn Court, Richmond, KY 40475
MLS# 26000661Listed by: CENTURY 21 ADVANTAGE REALTY - New
 $29,900Active0.22 Acres
$29,900Active0.22 Acres116 Fritz Drive, Richmond, KY 40475
MLS# 26001127Listed by: PREMIER PROPERTY CONSULTANTS - New
 $264,900Active4 beds 3 baths1,743 sq. ft.
$264,900Active4 beds 3 baths1,743 sq. ft.303 E Street, Richmond, KY 40475
MLS# 26001123Listed by: PREMIER PROPERTY CONSULTANTS - New
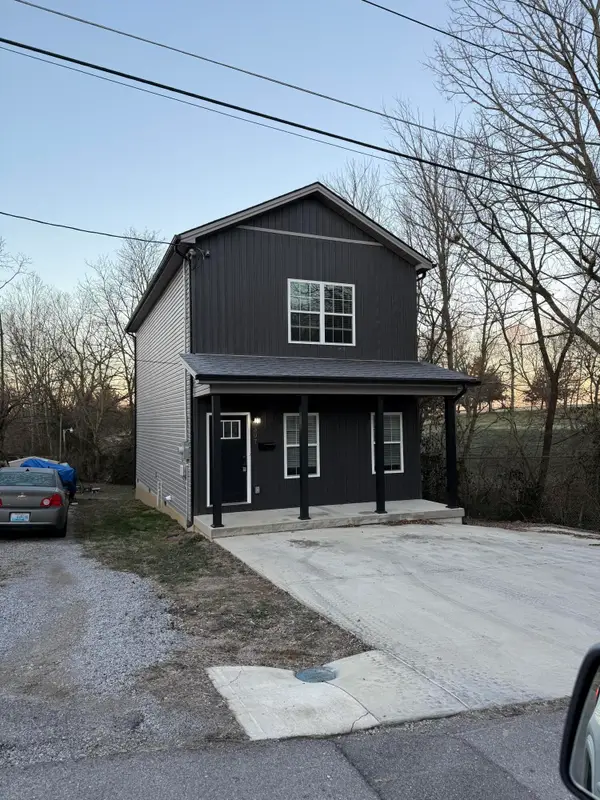 $249,900Active3 beds 2 baths1,640 sq. ft.
$249,900Active3 beds 2 baths1,640 sq. ft.307 W Blair Avenue, Richmond, KY 40475
MLS# 26001125Listed by: PREMIER PROPERTY CONSULTANTS - New
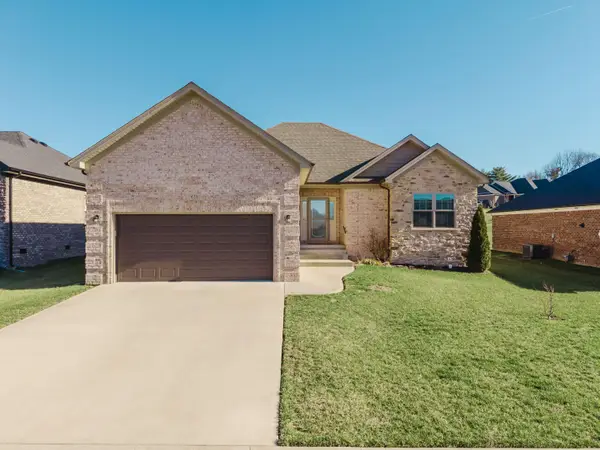 $340,000Active3 beds 2 baths1,656 sq. ft.
$340,000Active3 beds 2 baths1,656 sq. ft.638 Four Winds Drive, Richmond, KY 40475
MLS# 26001058Listed by: PREMIER PROPERTY CONSULTANTS - New
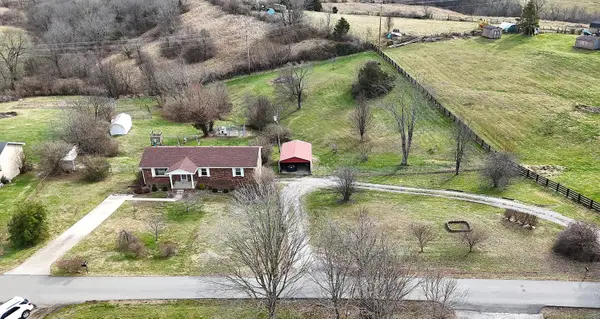 $345,000Active3 beds 3 baths1,821 sq. ft.
$345,000Active3 beds 3 baths1,821 sq. ft.2067 Kentucky River Road, Richmond, KY 40475
MLS# 26001028Listed by: JOYCE MARCUM REALTY - New
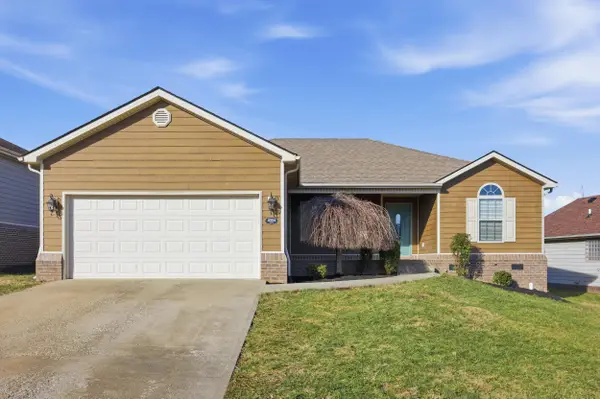 $265,000Active3 beds 2 baths1,441 sq. ft.
$265,000Active3 beds 2 baths1,441 sq. ft.4004 Loblolly Lane, Richmond, KY 40475
MLS# 26000944Listed by: THE BROKERAGE - New
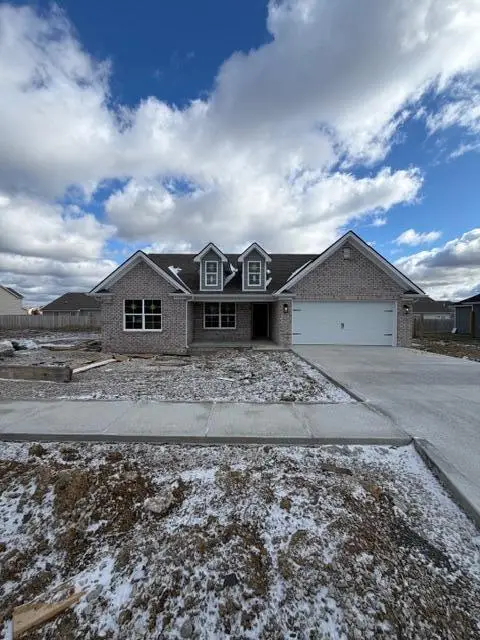 $294,500Active3 beds 2 baths1,625 sq. ft.
$294,500Active3 beds 2 baths1,625 sq. ft.332 Pageant Drive, Richmond, KY 40475
MLS# 26000952Listed by: BLUEGRASS PROPERTY EXCHANGE
