760 Yellowstone Trail, Richmond, KY 40475
Local realty services provided by:ERA Team Realtors



760 Yellowstone Trail,Richmond, KY 40475
$299,900
- 3 Beds
- 2 Baths
- 1,495 sq. ft.
- Single family
- Pending
Listed by:dawn m anglin
Office:the real estate co.
MLS#:24026358
Source:KY_LBAR
Price summary
- Price:$299,900
- Price per sq. ft.:$200.6
About this home
Discover this impeccably designed new construction home featuring an open floorplan and modern amenities for comfortable living. Start at the charming covered porch that welcomes you into a spacious living room with vaulted ceilings, creating an inviting, airy atmosphere. The gourmet kitchen is a chef's delight, equipped with stainless steel appliances and granite countertops with a kitchen island great for quick meals or entertaining. The adjacent dining area opens to a covered back patio overlooking the beautifully sodded yard—perfect for outdoor gatherings. The split-bedroom design ensures privacy for all, with double linen closets in the hallway next to the full bathroom. A separate hallway off the kitchen leads to a convenient walk-in pantry and a mudroom from the garage entry, adding functionality to everyday living. The luxurious primary suite is a haven of relaxation, featuring elegant tray ceilings, a spacious walk-in closet, and an en-suite bathroom that exudes sophistication. Enjoy the custom tile shower with a glass door, granite-top dual sink vanity, and a private water room for added privacy.. A giant utility room, equipped with ample cabinetry and granite counters, offers convenience for laundry and additional storage. Conveniently located near I-75, this home provides easy access to shops, dining, and local attractions, making it the perfect blend of elegance and practicality. Make this exceptional property your new home and enjoy a lifestyle of comfort and convenience.
****Builder is adding front load washer and dryer to home. Just a added bonus to this amazing new home!****
Contact an agent
Home facts
- Year built:2025
- Listing Id #:24026358
- Added:1 day(s) ago
- Updated:August 21, 2025 at 10:17 AM
Rooms and interior
- Bedrooms:3
- Total bathrooms:2
- Full bathrooms:2
- Living area:1,495 sq. ft.
Heating and cooling
- Cooling:Electric, Heat Pump
- Heating:Electric, Heat Pump
Structure and exterior
- Year built:2025
- Building area:1,495 sq. ft.
- Lot area:0.2 Acres
Schools
- High school:Madison Central
- Middle school:Madison Mid
- Elementary school:White Hall
Utilities
- Water:Public
- Sewer:Public Sewer
Finances and disclosures
- Price:$299,900
- Price per sq. ft.:$200.6
New listings near 760 Yellowstone Trail
- New
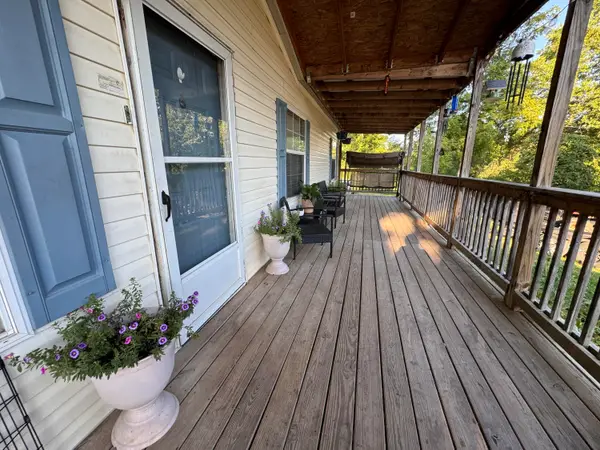 $227,900Active5 beds 3 baths2,304 sq. ft.
$227,900Active5 beds 3 baths2,304 sq. ft.365 Goodloe Chapel Road, Richmond, KY 40475
MLS# 25018142Listed by: THE REAL ESTATE CO. 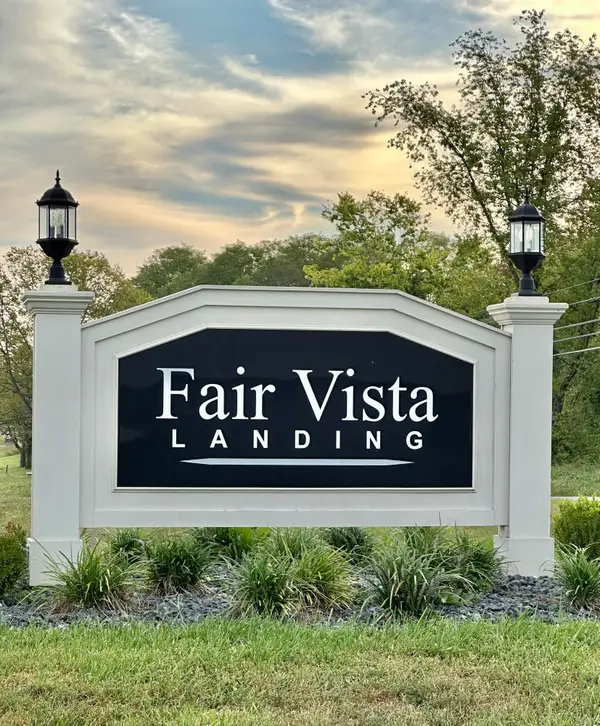 $56,000Active0.21 Acres
$56,000Active0.21 AcresAddress Withheld By Seller, Richmond, KY 40475
MLS# 24019433Listed by: BLUEGRASS PROPERTIES GROUP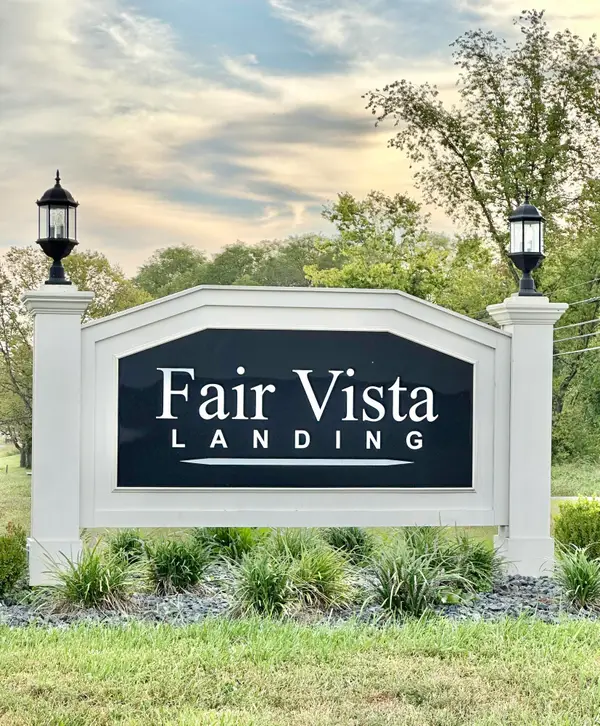 $56,000Active0.21 Acres
$56,000Active0.21 AcresAddress Withheld By Seller, Richmond, KY 40475
MLS# 24019499Listed by: BLUEGRASS PROPERTIES GROUP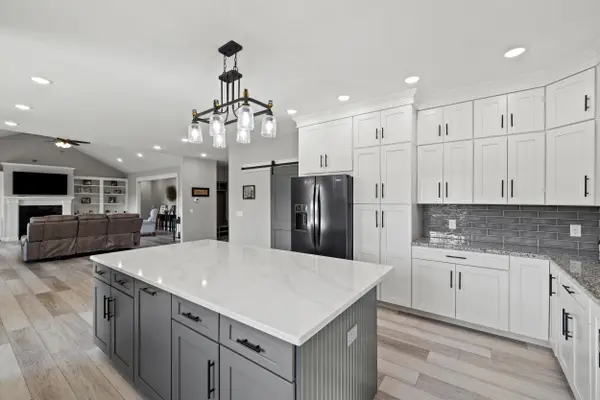 $835,000Pending5 beds 4 baths4,894 sq. ft.
$835,000Pending5 beds 4 baths4,894 sq. ft.813 Wimbledon Terrace Terrace, Richmond, KY 40475
MLS# 24019698Listed by: EXP REALTY, LLC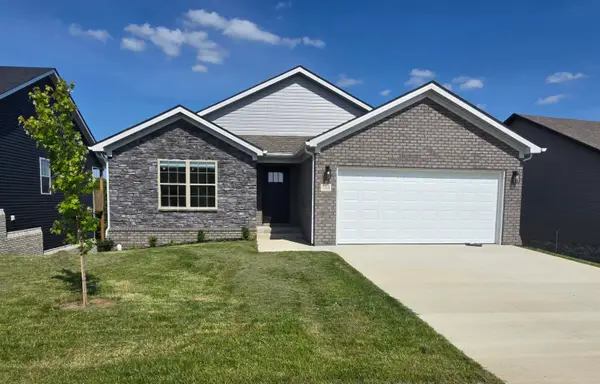 $349,900Pending3 beds 2 baths1,491 sq. ft.
$349,900Pending3 beds 2 baths1,491 sq. ft.733 Yellowstone Trail, Richmond, KY 40475
MLS# 24022863Listed by: THE REAL ESTATE CO. $850,000Active5 beds 4 baths3,527 sq. ft.
$850,000Active5 beds 4 baths3,527 sq. ft.4259 Equestrian Way, Richmond, KY 40475
MLS# 25000209Listed by: KELLER WILLIAMS LEGACY GROUP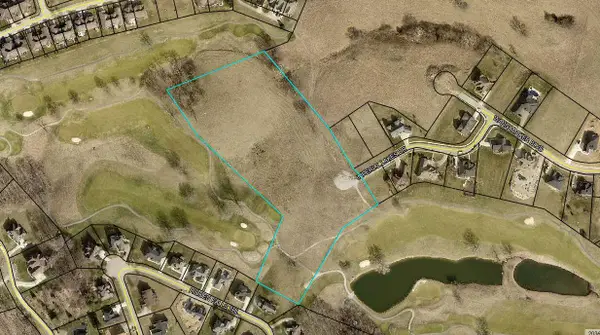 $90,000Active0.4 Acres
$90,000Active0.4 AcresAddress Withheld By Seller, Richmond, KY 40475
MLS# 25000576Listed by: KENTUCKY RESIDENTIAL REAL ESTATE, LLC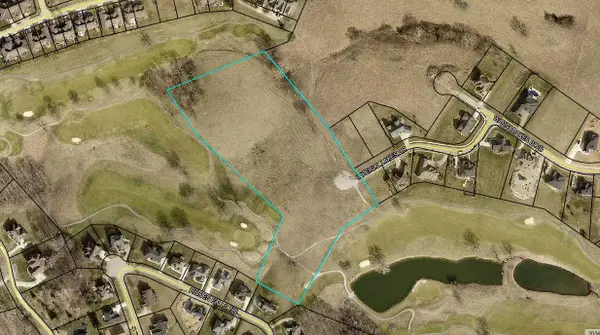 $85,000Active0.45 Acres
$85,000Active0.45 AcresAddress Withheld By Seller, Richmond, KY 40475
MLS# 25000577Listed by: KENTUCKY RESIDENTIAL REAL ESTATE, LLC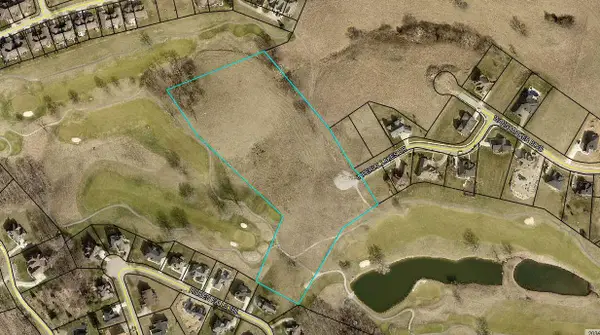 $85,000Active0.4 Acres
$85,000Active0.4 AcresAddress Withheld By Seller, Richmond, KY 40475
MLS# 25000580Listed by: KENTUCKY RESIDENTIAL REAL ESTATE, LLC
