800 Brighton Court, Richmond, KY 40475
Local realty services provided by:ERA Select Real Estate
800 Brighton Court,Richmond, KY 40475
$975,000
- 4 Beds
- 4 Baths
- 3,854 sq. ft.
- Single family
- Active
Listed by: jessica bach
Office: lifstyl real estate
MLS#:25503798
Source:KY_LBAR
Price summary
- Price:$975,000
- Price per sq. ft.:$252.98
- Monthly HOA dues:$105
About this home
*Proposed New Construction* in Boone's Trace! Experience refined living in this stunning European-style new construction home, thoughtfully designed to combine timeless architecture with modern luxury. This home showcases an inviting open-concept floor plan featuring soaring ceilings, abundant natural light, and exquisite designer finishes throughout. The gourmet kitchen will impress with custom cabinetry, a large center island, and premium appliances, flowing seamlessly into the elegant great room with a statement fireplace. The primary suite offers a serene retreat with a spa-inspired bath and generous walk-in closet. Located in the prestigious Boone's Trace gated community, residents enjoy a 24/7 staffed guard shack, an immaculate 18-hole golf course, community pool, tennis courts, clubhouse, and more. Just minutes from Lexington and Richmond, this home combines luxury, privacy, and convenience—an extraordinary opportunity to create your dream home in eight months within one of Central Kentucky's premier neighborhoods.
Contact an agent
Home facts
- Year built:9999
- Listing ID #:25503798
- Added:122 day(s) ago
- Updated:February 15, 2026 at 03:50 PM
Rooms and interior
- Bedrooms:4
- Total bathrooms:4
- Full bathrooms:3
- Half bathrooms:1
- Living area:3,854 sq. ft.
Heating and cooling
- Cooling:Electric
- Heating:Natural Gas
Structure and exterior
- Year built:9999
- Building area:3,854 sq. ft.
- Lot area:1.09 Acres
Schools
- High school:Madison Central
- Middle school:Michael Caudill
- Elementary school:Boonesborough
Utilities
- Water:Public
- Sewer:Public Sewer
Finances and disclosures
- Price:$975,000
- Price per sq. ft.:$252.98
New listings near 800 Brighton Court
- New
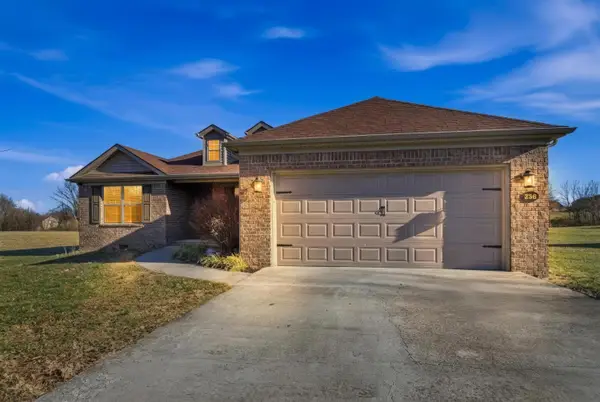 $339,000Active3 beds 2 baths1,533 sq. ft.
$339,000Active3 beds 2 baths1,533 sq. ft.328 Windy Oaks Circle, Richmond, KY 40475
MLS# 26002673Listed by: BLUEGRASS PROPERTY EXCHANGE - New
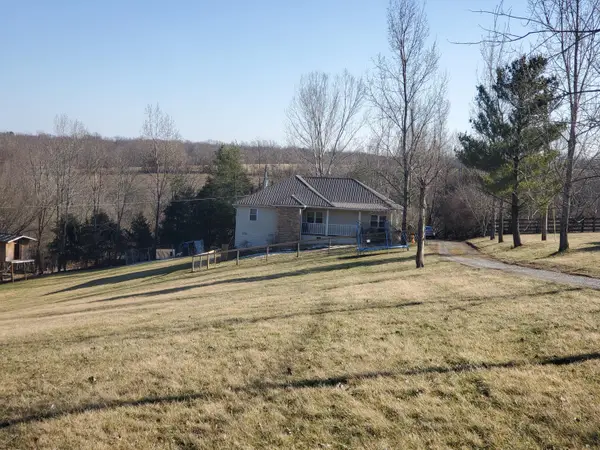 $325,000Active3 beds 2 baths1,628 sq. ft.
$325,000Active3 beds 2 baths1,628 sq. ft.569 E Ridge Road, Richmond, KY 40475
MLS# 26002668Listed by: COLDWELL BANKER MCMAHAN - New
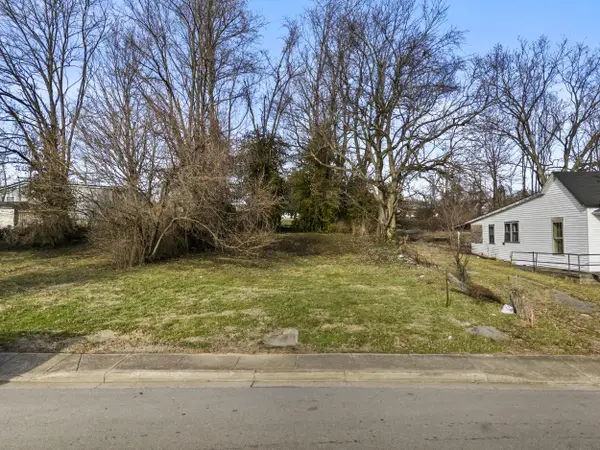 $70,000Active0.18 Acres
$70,000Active0.18 Acres1117 Race Street, Richmond, KY 40475
MLS# 26002657Listed by: EXP REALTY, LLC - New
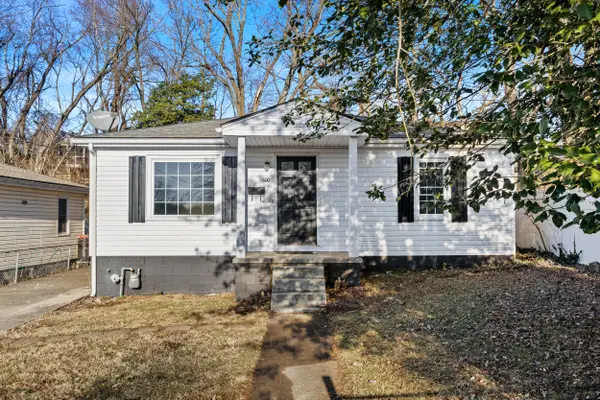 $179,900Active3 beds 2 baths1,019 sq. ft.
$179,900Active3 beds 2 baths1,019 sq. ft.100 E Kentucky Avenue, Richmond, KY 40475
MLS# 26002651Listed by: KELLER WILLIAMS LEGACY GROUP - New
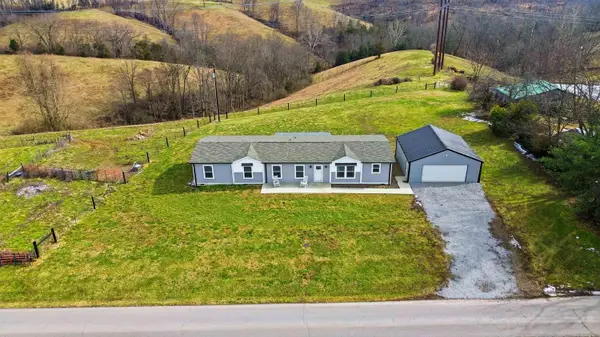 $329,000Active4 beds 2 baths1,896 sq. ft.
$329,000Active4 beds 2 baths1,896 sq. ft.583 Newby Road, Richmond, KY 40475
MLS# 26002646Listed by: WEVER REALTY LLC  $459,900Active4 beds 3 baths1,956 sq. ft.
$459,900Active4 beds 3 baths1,956 sq. ft.100 Dawn Court, Richmond, KY 40475
MLS# 26000008Listed by: BERKSHIRE HATHAWAY HOMESERVICES FOSTER REALTORS- New
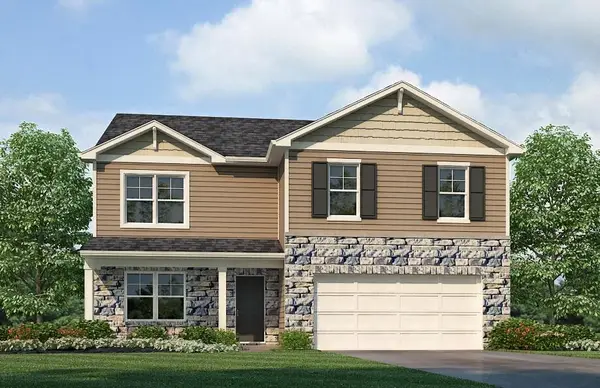 $363,450Active5 beds 3 baths2,600 sq. ft.
$363,450Active5 beds 3 baths2,600 sq. ft.1041 Carriage Place, Richmond, KY 40475
MLS# 26002614Listed by: HMS REAL ESTATE LLC - New
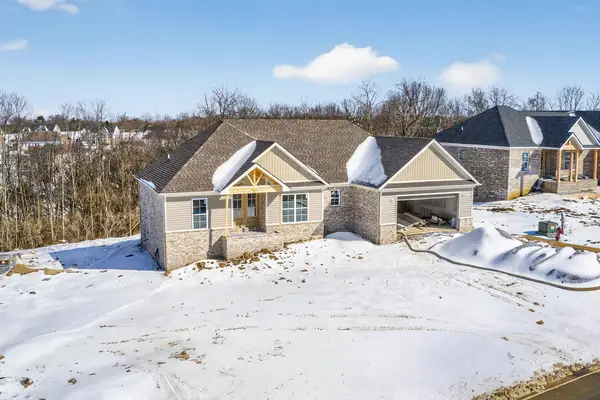 $485,000Active3 beds 2 baths1,839 sq. ft.
$485,000Active3 beds 2 baths1,839 sq. ft.312 Circle Point Drive, Richmond, KY 40475
MLS# 26002607Listed by: BLUEGRASS PROPERTIES GROUP - New
 $325,000Active3 beds 3 baths2,237 sq. ft.
$325,000Active3 beds 3 baths2,237 sq. ft.428 Cypress Place, Richmond, KY 40475
MLS# 26002476Listed by: THE BROKERAGE - New
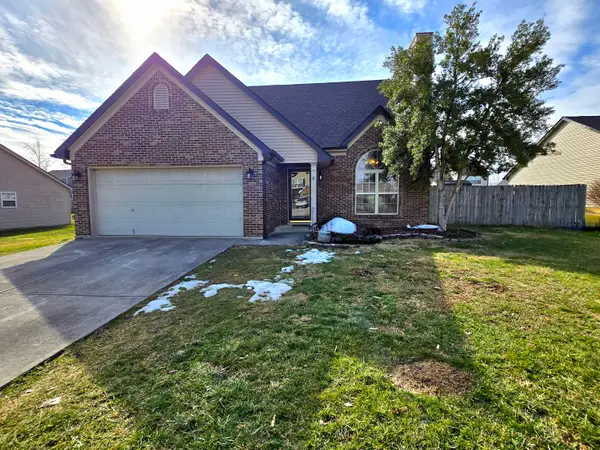 $259,900Active3 beds 2 baths1,303 sq. ft.
$259,900Active3 beds 2 baths1,303 sq. ft.310 Wisteria Court, Richmond, KY 40475
MLS# 26002542Listed by: PLUM TREE REALTY

