813 Denali Drive, Richmond, KY 40475
Local realty services provided by:ERA Select Real Estate
813 Denali Drive,Richmond, KY 40475
$354,900
- 3 Beds
- 2 Baths
- 1,500 sq. ft.
- Single family
- Active
Listed by: kim caywood
Office: the real estate co.
MLS#:25019149
Source:KY_LBAR
Price summary
- Price:$354,900
- Price per sq. ft.:$236.6
About this home
Introducing this brand new home in Richmond's newest subdivision, Parkview at Hanger Farm! This stunning property features the sought-after Lacie plan, offering 3 spacious bedrooms ( all walk in closets), 2 full baths, and an open floor plan designed for modern living. Split bedroom design gives precast for all and Primary ensuite consists of full bath with double vanity, and walk in shower. With engineered hardwood floors throughout, this floorpan boasts a large kitchen; wall in oven/microwave combo, surface unit, large island with modern sink, pantry, and gorgeous granite !!! Separate laundry room has ample cabinets, connected to primary ensuite closet for easy access, and additional space for your DIY in mind. This home delivers both style and convenience. Enjoy outdoor relaxation on the covered patio, while the flat lawn provides ample space for activities. Located just less than 5 minutes from downtown, parks, Richmond Centre (2 miles), and with easy interstate access, this home is perfectly situated for both leisure and commuting.
Contact an agent
Home facts
- Year built:2025
- Listing ID #:25019149
- Added:126 day(s) ago
- Updated:January 02, 2026 at 03:56 PM
Rooms and interior
- Bedrooms:3
- Total bathrooms:2
- Full bathrooms:2
- Living area:1,500 sq. ft.
Heating and cooling
- Cooling:Electric
- Heating:Electric
Structure and exterior
- Year built:2025
- Building area:1,500 sq. ft.
- Lot area:0.38 Acres
Schools
- High school:Madison Central
- Middle school:Madison Mid
- Elementary school:White Hall
Utilities
- Water:Public
- Sewer:Public Sewer
Finances and disclosures
- Price:$354,900
- Price per sq. ft.:$236.6
New listings near 813 Denali Drive
- New
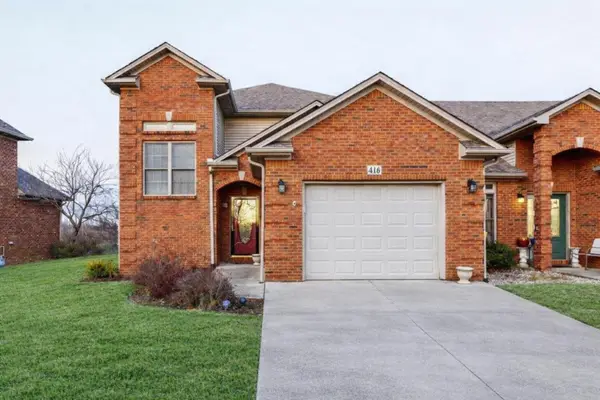 $395,000Active2 beds 3 baths2,200 sq. ft.
$395,000Active2 beds 3 baths2,200 sq. ft.416 Rivers Trace, Richmond, KY 40475
MLS# 25508697Listed by: RE/MAX ELITE LEXINGTON - New
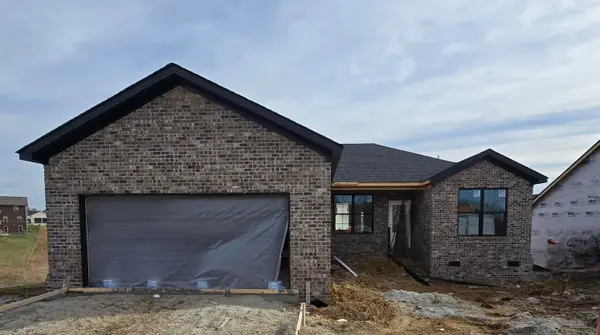 $324,900Active3 beds 2 baths1,574 sq. ft.
$324,900Active3 beds 2 baths1,574 sq. ft.924 Olympic Court, Richmond, KY 40475
MLS# 25508651Listed by: THE REAL ESTATE CO. - New
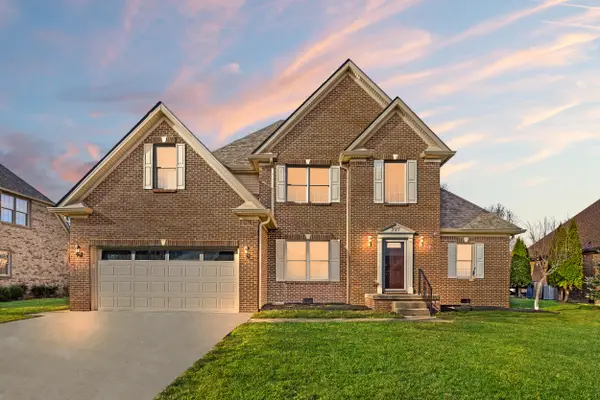 $525,000Active3 beds 3 baths2,532 sq. ft.
$525,000Active3 beds 3 baths2,532 sq. ft.397 Highland Lakes Drive, Richmond, KY 40475
MLS# 25508587Listed by: KELLER WILLIAMS LEGACY GROUP 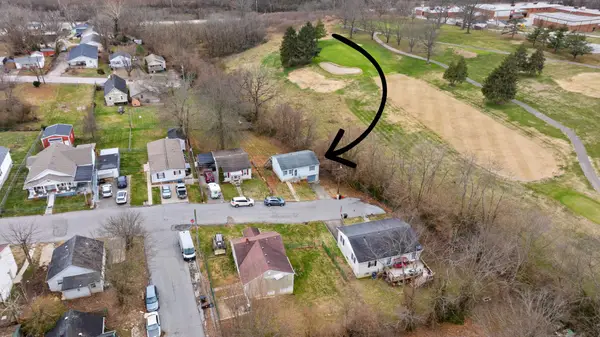 $169,000Pending3 beds 2 baths1,229 sq. ft.
$169,000Pending3 beds 2 baths1,229 sq. ft.337 W Kentucky Avenue, Richmond, KY 40475
MLS# 25508570Listed by: WAIZENHOFER REAL ESTATE- New
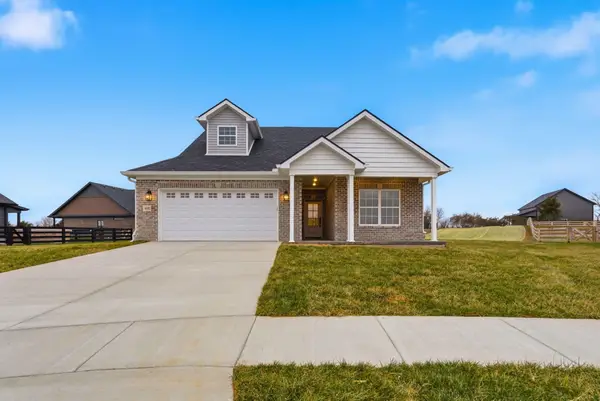 $359,900Active3 beds 2 baths1,610 sq. ft.
$359,900Active3 beds 2 baths1,610 sq. ft.403 Cheyenne Court, Richmond, KY 40475
MLS# 25508557Listed by: RE/MAX ELITE REALTY - New
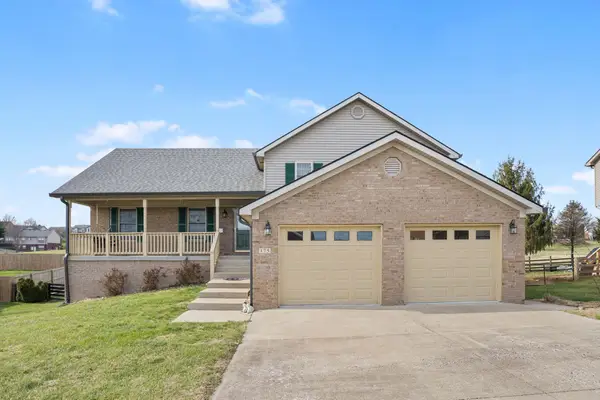 $409,900Active5 beds 4 baths3,183 sq. ft.
$409,900Active5 beds 4 baths3,183 sq. ft.175 General Cleburne Drive, Richmond, KY 40475
MLS# 25508502Listed by: KELLER WILLIAMS LEGACY GROUP - New
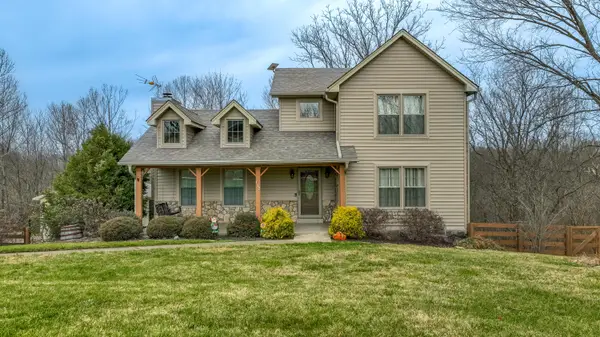 $439,000Active3 beds 3 baths2,386 sq. ft.
$439,000Active3 beds 3 baths2,386 sq. ft.117 Bear Run Road, Richmond, KY 40475
MLS# 25508500Listed by: CENTURY 21 PINNACLE - New
 $399,000Active5 beds 3 baths2,364 sq. ft.
$399,000Active5 beds 3 baths2,364 sq. ft.127 Olive Branch Drive, Richmond, KY 40475
MLS# 25508497Listed by: WEVER REALTY LLC 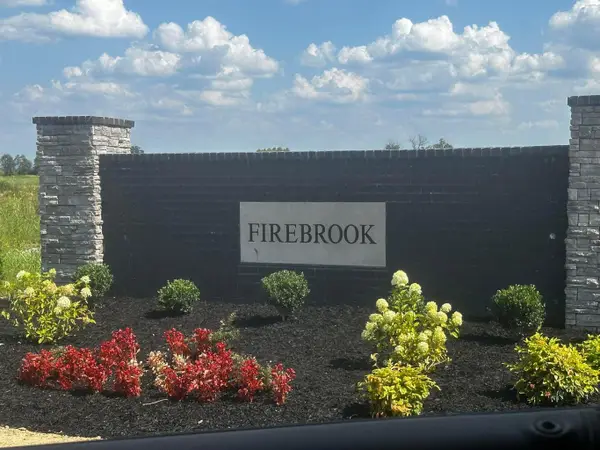 $62,000Pending0.21 Acres
$62,000Pending0.21 Acres811 Mohawk Drive, Richmond, KY 40475
MLS# 25508479Listed by: CENTURY 21 ADVANTAGE REALTY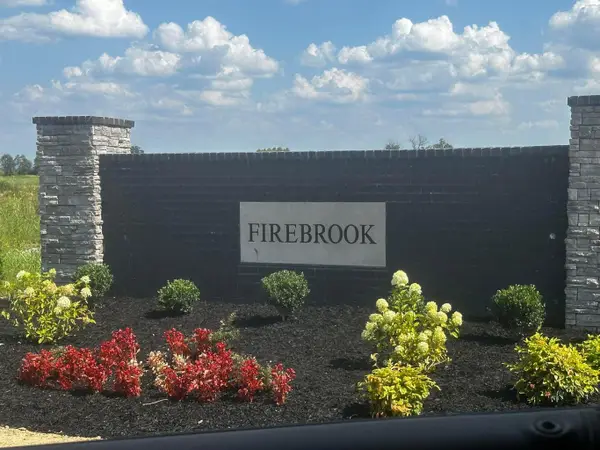 $62,000Pending0.21 Acres
$62,000Pending0.21 Acres809 Mohawk Drive, Richmond, KY 40475
MLS# 25508480Listed by: CENTURY 21 ADVANTAGE REALTY
