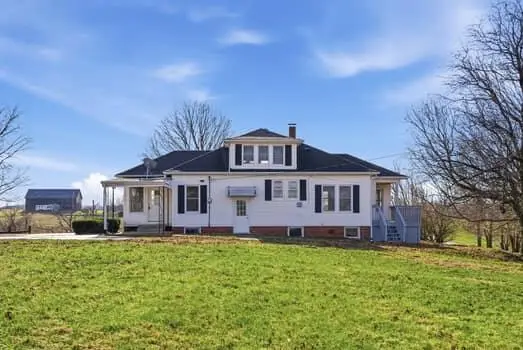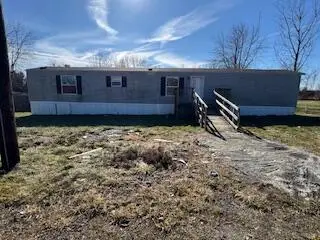Local realty services provided by:ERA Select Real Estate
819 Mohawk Drive,Richmond, KY 40475
$390,000
- 4 Beds
- 3 Baths
- 1,998 sq. ft.
- Single family
- Active
Listed by: deanna applegate, jessica white
Office: century 21 advantage realty
MLS#:25504566
Source:KY_LBAR
Price summary
- Price:$390,000
- Price per sq. ft.:$195.2
- Monthly HOA dues:$16.67
About this home
This stunning two-story home offers 4 bedrooms and 3 full bathrooms, thoughtfully designed for comfort and versatility. The first floor features a spacious primary suite with a private bath, as well as a second bedroom and full bathroom—perfect for guests seeking convenience and privacy. Upstairs, you'll find two additional bedrooms and another full bath, ideal for family or a dedicated home office. The open-concept living area is anchored by a gas fireplace and flows seamlessly into the kitchen, which showcases beautiful finishes and plenty of workspace. Laminate flooring runs throughout the main areas, with tile in the bathrooms for added durability and style. Additional highlights include a first-floor laundry room and a spacious two-car garage. Located in one of Richmond's most desirable neighborhoods, this home combines modern comfort, quality construction, and timeless appeal. Schedule your private showing today!
Contact an agent
Home facts
- Year built:2025
- Listing ID #:25504566
- Added:99 day(s) ago
- Updated:January 31, 2026 at 04:47 PM
Rooms and interior
- Bedrooms:4
- Total bathrooms:3
- Full bathrooms:3
- Living area:1,998 sq. ft.
Heating and cooling
- Cooling:Electric
- Heating:Electric, Heat Pump
Structure and exterior
- Year built:2025
- Building area:1,998 sq. ft.
- Lot area:0.26 Acres
Schools
- High school:Madison Central
- Middle school:Clark-Moores
- Elementary school:Waco
Utilities
- Water:Public
- Sewer:Public Sewer
Finances and disclosures
- Price:$390,000
- Price per sq. ft.:$195.2
New listings near 819 Mohawk Drive
- New
 $299,000Active3 beds 3 baths1,820 sq. ft.
$299,000Active3 beds 3 baths1,820 sq. ft.114 Jack Marie Drive, Richmond, KY 40475
MLS# 26001901Listed by: FC TUCKER BLUEGRASS - New
 $299,000Active3 beds 2 baths1,354 sq. ft.
$299,000Active3 beds 2 baths1,354 sq. ft.5017 Barbaro Court, Richmond, KY 40475
MLS# 26001748Listed by: CENTURY 21 ADVANTAGE REALTY - New
 $369,900Active4 beds 3 baths1,982 sq. ft.
$369,900Active4 beds 3 baths1,982 sq. ft.209 Wilshire Way, Richmond, KY 40475
MLS# 26001824Listed by: BERKSHIRE HATHAWAY HOMESERVICES FOSTER REALTORS - New
 $390,000Active3 beds 2 baths1,882 sq. ft.
$390,000Active3 beds 2 baths1,882 sq. ft.1581 Poosey Ridge Road, Richmond, KY 40475
MLS# 26001723Listed by: RE/MAX ELITE REALTY - New
 $1,390,000Active3 beds 2 baths1,882 sq. ft.
$1,390,000Active3 beds 2 baths1,882 sq. ft.1581 Poosey Ridge Road, Richmond, KY 40475
MLS# 26001724Listed by: RE/MAX ELITE REALTY - New
 $335,000Active3 beds 3 baths1,831 sq. ft.
$335,000Active3 beds 3 baths1,831 sq. ft.317 Lewis Drive, Richmond, KY 40475
MLS# 26001707Listed by: CENTURY 21 ADVANTAGE REALTY - New
 $215,000Active4 beds 2 baths1,178 sq. ft.
$215,000Active4 beds 2 baths1,178 sq. ft.1417 Linden Street, Richmond, KY 40475
MLS# 26001682Listed by: RE/MAX ELITE REALTY - New
 $75,000Active5 Acres
$75,000Active5 Acres3335 Boonesboro Road, Richmond, KY 40475
MLS# 26001667Listed by: RE/MAX CREATIVE REALTY - New
 $129,900Active3 beds 2 baths910 sq. ft.
$129,900Active3 beds 2 baths910 sq. ft.1548 Moberly Road, Richmond, KY 40475
MLS# 26001653Listed by: CENTURY 21 ADVANTAGE REALTY - Open Sat, 1 to 3pmNew
 $290,000Active3 beds 2 baths1,416 sq. ft.
$290,000Active3 beds 2 baths1,416 sq. ft.7005 Golgotha Drive, Richmond, KY 40475
MLS# 26001650Listed by: BERKSHIRE HATHAWAY HOMESERVICES FOSTER REALTORS

