845 Denali Drive, Richmond, KY 40475
Local realty services provided by:ERA Team Realtors
845 Denali Drive,Richmond, KY 40475
$365,000
- 3 Beds
- 3 Baths
- - sq. ft.
- Single family
- Sold
Listed by: kim caywood
Office: the real estate co.
MLS#:25501405
Source:KY_LBAR
Sorry, we are unable to map this address
Price summary
- Price:$365,000
About this home
Unbelievable value—over 1,948 sq. ft. at this price is unheard of! This brand-new two-story home features a welcoming foyer and an open-concept design, seamlessly connecting the living room and stylish kitchen. The kitchen impresses with abundant cabinetry, a pantry, granite countertops, stainless steel appliances, an island, and a spacious dining area. Upstairs, you'll find three oversized bedrooms, all with walk-in closets. The primary suite offers a luxurious retreat with a large walk-in closet, a full bath featuring a tiled walk-in shower, a double vanity with granite, and direct access to the expansive laundry room. Engineered hardwood flooring runs throughout, adding warmth and durability. The unfinished walk-out basement provides additional square footage and endless possibilities. Enjoy outdoor living with a deck and patio overlooking the large yard. Located just one mile from Richmond Centre, this home offers convenience and modern comfort in an unbeatable location!
Contact an agent
Home facts
- Year built:2025
- Listing ID #:25501405
- Added:91 day(s) ago
- Updated:December 17, 2025 at 07:22 AM
Rooms and interior
- Bedrooms:3
- Total bathrooms:3
- Full bathrooms:2
- Half bathrooms:1
Heating and cooling
- Cooling:Electric
- Heating:Electric
Structure and exterior
- Year built:2025
Schools
- High school:Madison Central
- Middle school:Madison Mid
- Elementary school:Kit Carson
Utilities
- Water:Public
- Sewer:Public Sewer
Finances and disclosures
- Price:$365,000
New listings near 845 Denali Drive
- New
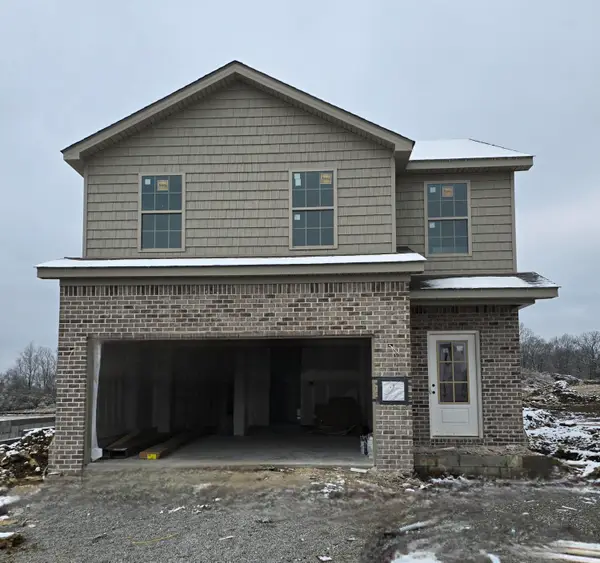 $319,900Active4 beds 3 baths1,737 sq. ft.
$319,900Active4 beds 3 baths1,737 sq. ft.925 Olympic Court, Richmond, KY 40475
MLS# 25508031Listed by: THE REAL ESTATE CO. - New
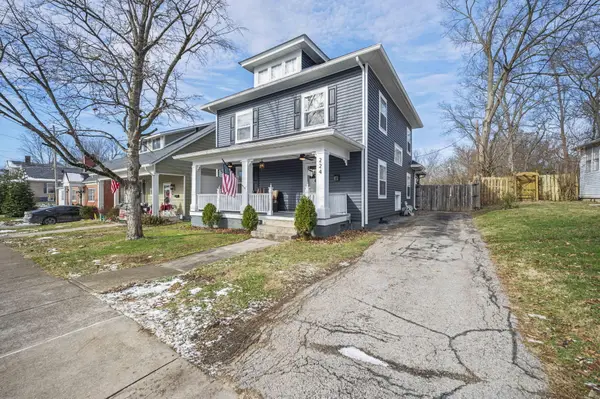 $329,900Active4 beds 2 baths2,020 sq. ft.
$329,900Active4 beds 2 baths2,020 sq. ft.224 Sunset Avenue, Richmond, KY 40475
MLS# 25507999Listed by: BERKSHIRE HATHAWAY HOMESERVICES FOSTER REALTORS - New
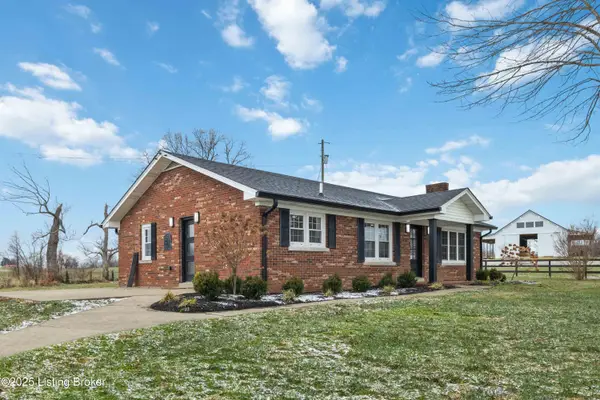 $549,900Active2 beds 2 baths1,232 sq. ft.
$549,900Active2 beds 2 baths1,232 sq. ft.469 Meadowbrook Rd, Richmond, KY 40475
MLS# 1705373Listed by: MASON REAL ESTATE, LLC - New
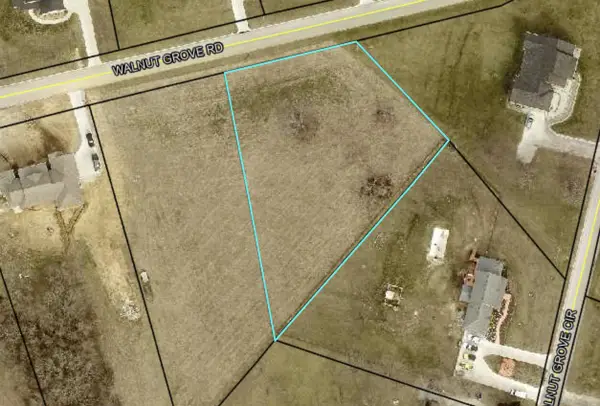 $59,900Active1.04 Acres
$59,900Active1.04 Acres155 Walnut Grove Road, Richmond, KY 40475
MLS# 25507964Listed by: KELLER WILLIAMS LEGACY GROUP - New
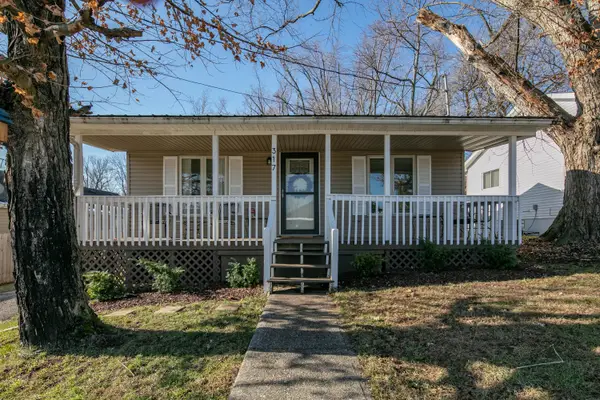 $190,000Active3 beds 2 baths837 sq. ft.
$190,000Active3 beds 2 baths837 sq. ft.317 Douglas Court, Richmond, KY 40475
MLS# 25507909Listed by: KELLER WILLIAMS BLUEGRASS REALTY - New
 $340,000Active-- beds -- baths
$340,000Active-- beds -- baths420 Concord Road #Parcel A, Richmond, KY 40475
MLS# 25507880Listed by: THE BROKERAGE - New
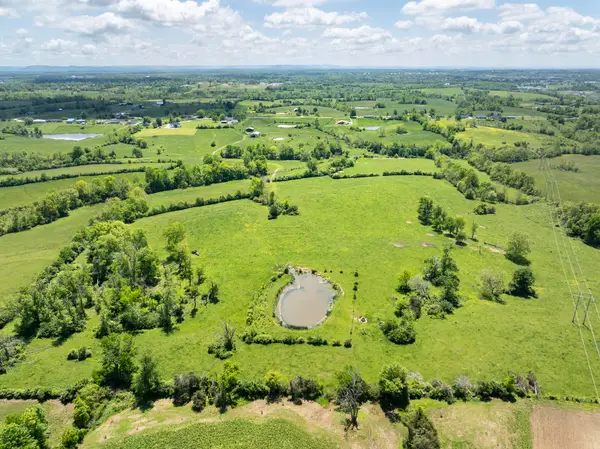 $435,000Active-- beds -- baths
$435,000Active-- beds -- baths420 Concord Road #Tract 2, Richmond, KY 40475
MLS# 25507881Listed by: THE BROKERAGE - New
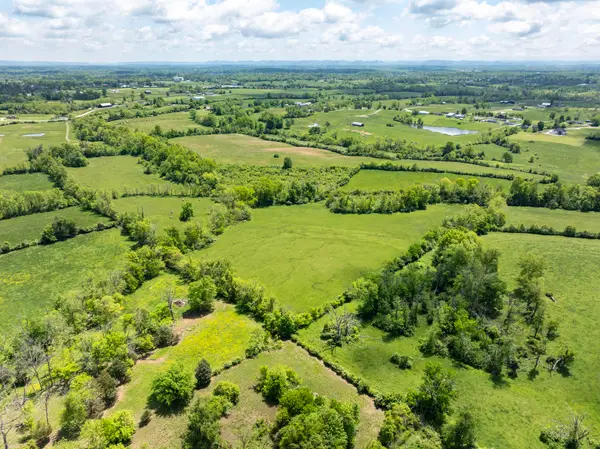 $440,000Active-- beds -- baths
$440,000Active-- beds -- baths420 Concord Road #Tract 3, Richmond, KY 40475
MLS# 25507882Listed by: THE BROKERAGE - New
 $400,000Active4 beds 3 baths2,346 sq. ft.
$400,000Active4 beds 3 baths2,346 sq. ft.196 Trillium Loop, Richmond, KY 40475
MLS# 25507857Listed by: BERKSHIRE HATHAWAY HOMESERVICES FOSTER REALTORS - New
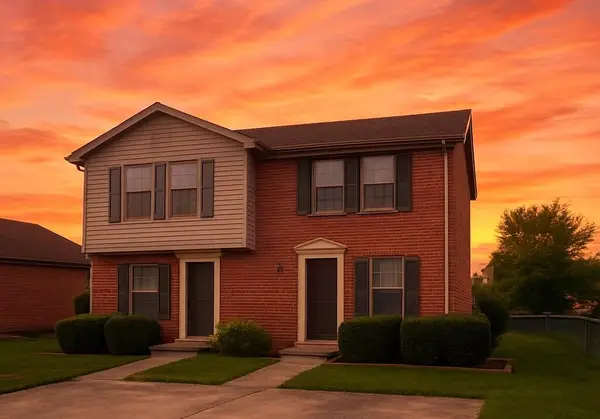 $300,000Active4 beds 4 baths2,088 sq. ft.
$300,000Active4 beds 4 baths2,088 sq. ft.303 Remington Court, Richmond, KY 40475
MLS# 25507854Listed by: COLDWELL BANKER MCMAHAN
