861 Denali Drive, Richmond, KY 40475
Local realty services provided by:ERA Select Real Estate
861 Denali Drive,Richmond, KY 40475
$349,900
- 3 Beds
- 2 Baths
- 1,484 sq. ft.
- Single family
- Active
Listed by: dawn m anglin
Office: the real estate co.
MLS#:25507009
Source:KY_LBAR
Price summary
- Price:$349,900
- Price per sq. ft.:$235.78
About this home
Proposed new construction in Parkview at Hanger Farm, one of Richmond's newest subdivisions! This thoughtfully designed home offers a modern open floor plan with vaulted ceilings through the living room and kitchen, creating a bright and welcoming space. The kitchen is the heart of the home, complete with granite countertops, a large island with sink, and a full stainless steel appliance package, while the dining area opens to a spacious back deck for outdoor enjoyment. The split-bedroom layout provides comfort and privacy, with two bedrooms and a full bath on one side, and the primary suite tucked away on the other. The suite includes a tray ceiling, dual-sink granite vanity, custom tile shower with frameless glass door, and walk-in closet. A mudroom connects the garage to the utility room with washer and dryer, adding everyday convenience. A covered front porch offers accessible entry and welcoming curb appeal. The plan also features a full walk-out basement with electrical, and plumbing roughed in, designed for future finish options, with natural light and direct outdoor access adding flexibility and value. With this home, you have the opportunity to make it truly yours. Choose the exterior style—brick or vinyl—select flooring, tile, paint colors, granite finishes, and more. Every detail can reflect your personal taste, ensuring the finished home feels like it was built just for you. Located minutes from I-75, shopping, and restaurants, this property blends comfort, design, and convenience with exciting expansion potential in a prime Richmond location.
Contact an agent
Home facts
- Year built:2026
- Listing ID #:25507009
- Added:49 day(s) ago
- Updated:January 02, 2026 at 03:56 PM
Rooms and interior
- Bedrooms:3
- Total bathrooms:2
- Full bathrooms:2
- Living area:1,484 sq. ft.
Heating and cooling
- Cooling:Electric, Heat Pump
- Heating:Electric, Heat Pump
Structure and exterior
- Year built:2026
- Building area:1,484 sq. ft.
- Lot area:0.27 Acres
Schools
- High school:Madison Central
- Middle school:Madison Mid
- Elementary school:White Hall
Utilities
- Water:Public
- Sewer:Public Sewer
Finances and disclosures
- Price:$349,900
- Price per sq. ft.:$235.78
New listings near 861 Denali Drive
- New
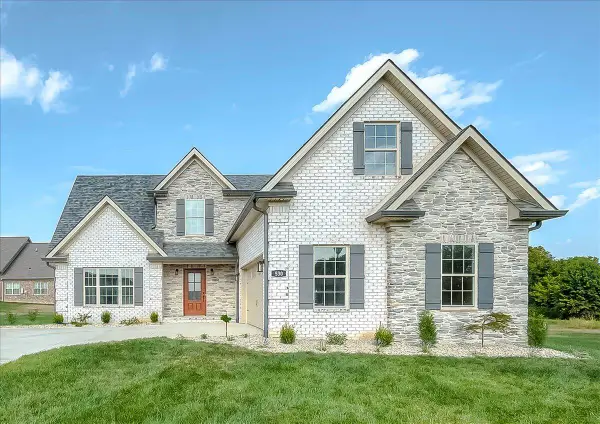 $499,000Active3 beds 3 baths2,186 sq. ft.
$499,000Active3 beds 3 baths2,186 sq. ft.530 Breezewood Circle, Richmond, KY 40475
MLS# 26000961Listed by: RE/MAX ELITE REALTY - Open Sun, 2 to 4pmNew
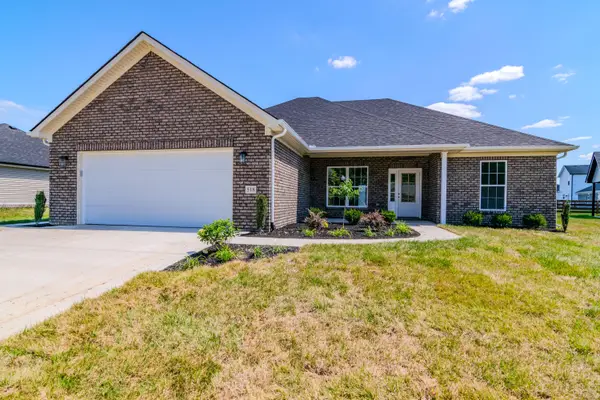 $324,000Active3 beds 2 baths1,400 sq. ft.
$324,000Active3 beds 2 baths1,400 sq. ft.518 Chickasaw Drive, Richmond, KY 40475
MLS# 26001146Listed by: EXP REALTY, LLC - New
 $315,000Active3 beds 3 baths1,982 sq. ft.
$315,000Active3 beds 3 baths1,982 sq. ft.2017 Kearns Way, Richmond, KY 40475
MLS# 26001140Listed by: REDFIN - Open Sun, 2 to 4pmNew
 $594,000Active4 beds 4 baths3,899 sq. ft.
$594,000Active4 beds 4 baths3,899 sq. ft.716 Autumn Court, Richmond, KY 40475
MLS# 26000661Listed by: CENTURY 21 ADVANTAGE REALTY - New
 $29,900Active0.22 Acres
$29,900Active0.22 Acres116 Fritz Drive, Richmond, KY 40475
MLS# 26001127Listed by: PREMIER PROPERTY CONSULTANTS - New
 $264,900Active4 beds 3 baths1,743 sq. ft.
$264,900Active4 beds 3 baths1,743 sq. ft.303 E Street, Richmond, KY 40475
MLS# 26001123Listed by: PREMIER PROPERTY CONSULTANTS - New
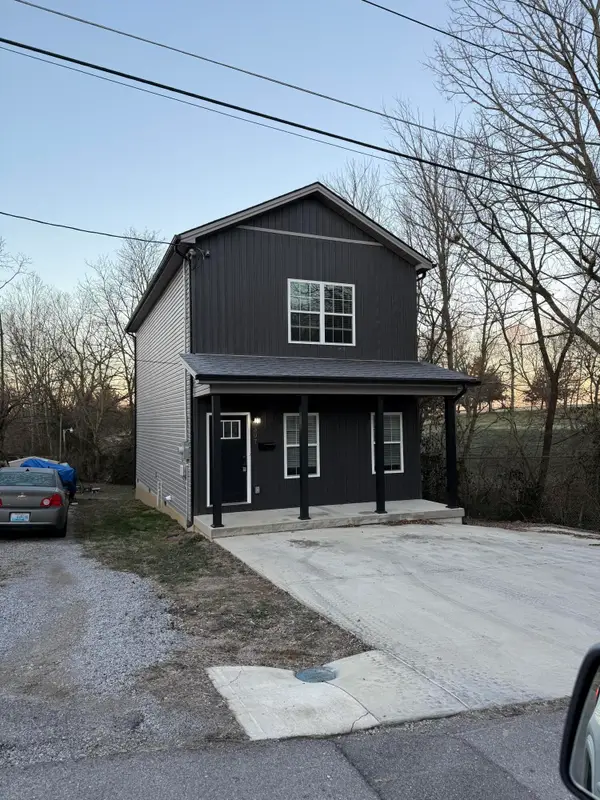 $249,900Active3 beds 2 baths1,640 sq. ft.
$249,900Active3 beds 2 baths1,640 sq. ft.307 W Blair Avenue, Richmond, KY 40475
MLS# 26001125Listed by: PREMIER PROPERTY CONSULTANTS - New
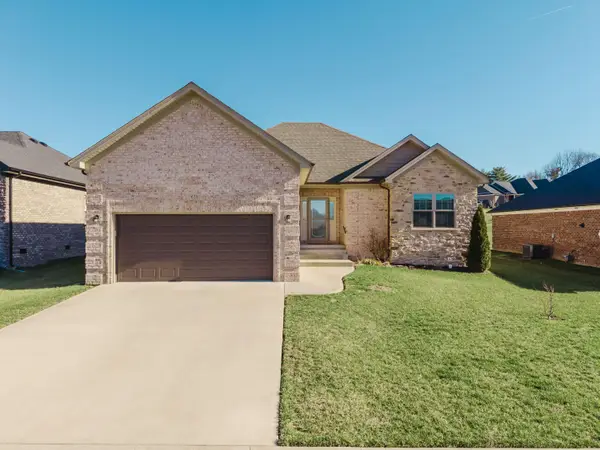 $340,000Active3 beds 2 baths1,656 sq. ft.
$340,000Active3 beds 2 baths1,656 sq. ft.638 Four Winds Drive, Richmond, KY 40475
MLS# 26001058Listed by: PREMIER PROPERTY CONSULTANTS - New
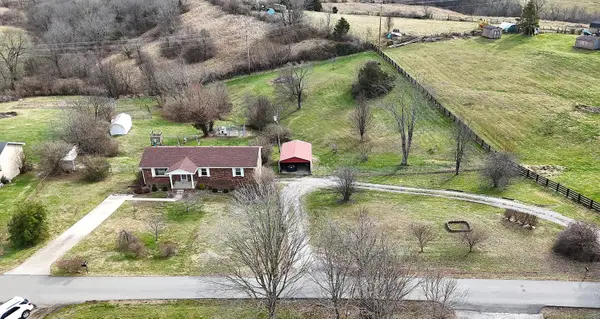 $345,000Active3 beds 3 baths1,821 sq. ft.
$345,000Active3 beds 3 baths1,821 sq. ft.2067 Kentucky River Road, Richmond, KY 40475
MLS# 26001028Listed by: JOYCE MARCUM REALTY - New
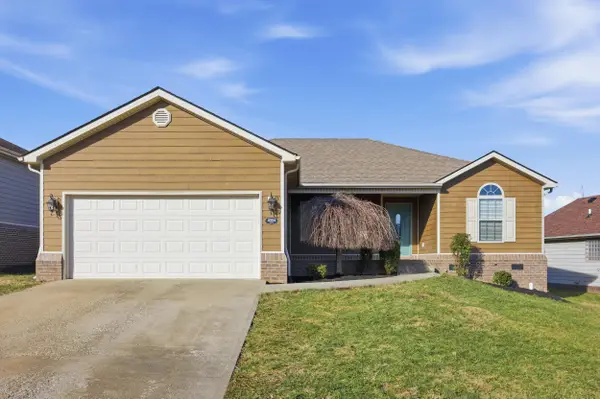 $265,000Active3 beds 2 baths1,441 sq. ft.
$265,000Active3 beds 2 baths1,441 sq. ft.4004 Loblolly Lane, Richmond, KY 40475
MLS# 26000944Listed by: THE BROKERAGE
