869 Denali Drive, Richmond, KY 40475
Local realty services provided by:ERA Select Real Estate
869 Denali Drive,Richmond, KY 40475
$354,900
- 3 Beds
- 2 Baths
- 1,455 sq. ft.
- Single family
- Active
Listed by: heather flanagan
Office: keller williams legacy group
MLS#:25505438
Source:KY_LBAR
Price summary
- Price:$354,900
- Price per sq. ft.:$243.92
- Monthly HOA dues:$16.67
About this home
Step into a newly built home that seamlessly blends style, convenience and comfort in the desirable Parkview at Hanger Farm subdivision. With a thoughtfully designed open floor plan, this residence offers spacious living and effortless flow from the kitchen to the great room — ideal for entertaining or simply relaxing at home. The heart of this home: a modern kitchen from finishes, stainless steel appliances to plenty of storage and counter space. The primary suite is your retreat: generous in size, featuring a walk-in closet and a luxurious bath, setting the tone for everyday comfort and elegance. Two additional bedrooms provide flexibility for a home office, guest room or growing family. Let us not forget the roughed in basement waiting for you to complete as your heart desires. Outside, enjoy a double deck for your morning coffee and inviting space for outdoor gatherings, grilling nights or quiet evenings under the stars. A well-sized yard is ready for play, pets or your dream landscaping. Located just minutes from shopping, dining and major highways, this home offers an ideal balance between a peaceful neighborhood setting and easy access to everything Richmond has to offer. Seller is a licensed agent. Buyer to verify schools, sq ft & lot size.
Contact an agent
Home facts
- Year built:2024
- Listing ID #:25505438
- Added:101 day(s) ago
- Updated:February 15, 2026 at 03:50 PM
Rooms and interior
- Bedrooms:3
- Total bathrooms:2
- Full bathrooms:2
- Living area:1,455 sq. ft.
Heating and cooling
- Cooling:Electric
- Heating:Electric, Heat Pump
Structure and exterior
- Year built:2024
- Building area:1,455 sq. ft.
- Lot area:0.2 Acres
Schools
- High school:Madison Central
- Middle school:Madison Mid
- Elementary school:White Hall
Utilities
- Water:Public
- Sewer:Public Sewer
Finances and disclosures
- Price:$354,900
- Price per sq. ft.:$243.92
New listings near 869 Denali Drive
- New
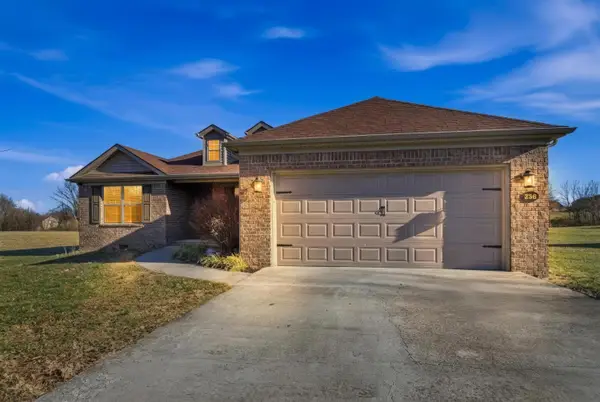 $339,000Active3 beds 2 baths1,533 sq. ft.
$339,000Active3 beds 2 baths1,533 sq. ft.328 Windy Oaks Circle, Richmond, KY 40475
MLS# 26002673Listed by: BLUEGRASS PROPERTY EXCHANGE - New
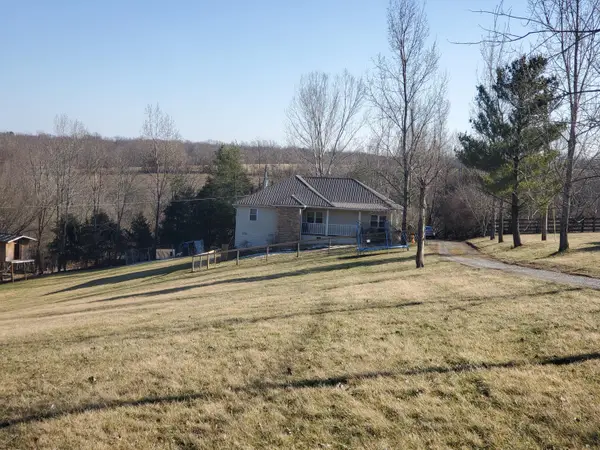 $325,000Active3 beds 2 baths1,628 sq. ft.
$325,000Active3 beds 2 baths1,628 sq. ft.569 E Ridge Road, Richmond, KY 40475
MLS# 26002668Listed by: COLDWELL BANKER MCMAHAN - New
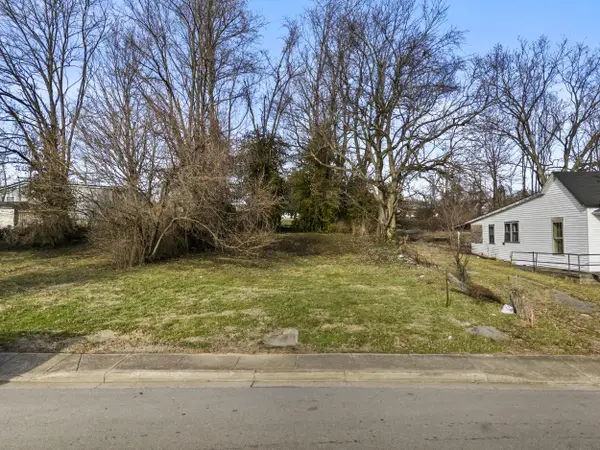 $70,000Active0.18 Acres
$70,000Active0.18 Acres1117 Race Street, Richmond, KY 40475
MLS# 26002657Listed by: EXP REALTY, LLC - New
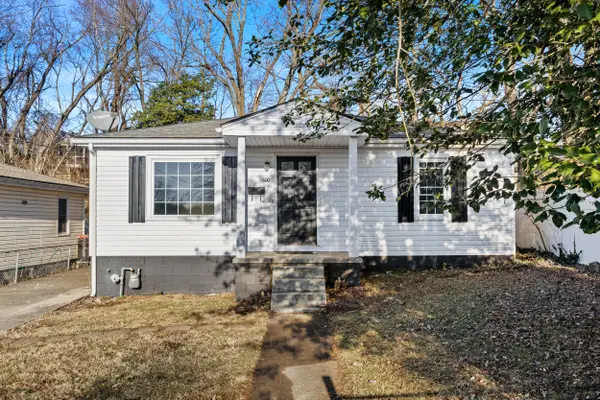 $179,900Active3 beds 2 baths1,019 sq. ft.
$179,900Active3 beds 2 baths1,019 sq. ft.100 E Kentucky Avenue, Richmond, KY 40475
MLS# 26002651Listed by: KELLER WILLIAMS LEGACY GROUP - New
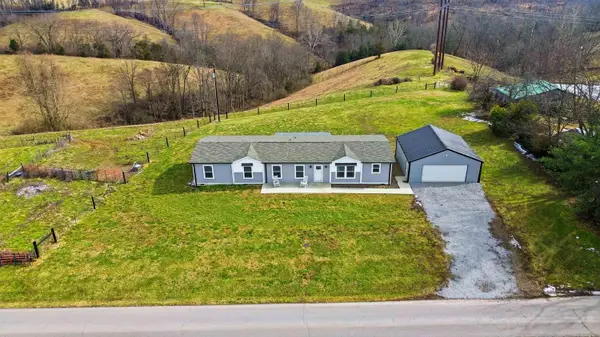 $329,000Active4 beds 2 baths1,896 sq. ft.
$329,000Active4 beds 2 baths1,896 sq. ft.583 Newby Road, Richmond, KY 40475
MLS# 26002646Listed by: WEVER REALTY LLC  $459,900Active4 beds 3 baths1,956 sq. ft.
$459,900Active4 beds 3 baths1,956 sq. ft.100 Dawn Court, Richmond, KY 40475
MLS# 26000008Listed by: BERKSHIRE HATHAWAY HOMESERVICES FOSTER REALTORS- New
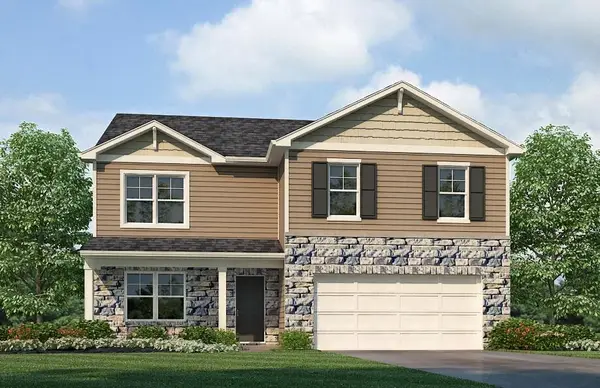 $363,450Active5 beds 3 baths2,600 sq. ft.
$363,450Active5 beds 3 baths2,600 sq. ft.1041 Carriage Place, Richmond, KY 40475
MLS# 26002614Listed by: HMS REAL ESTATE LLC - New
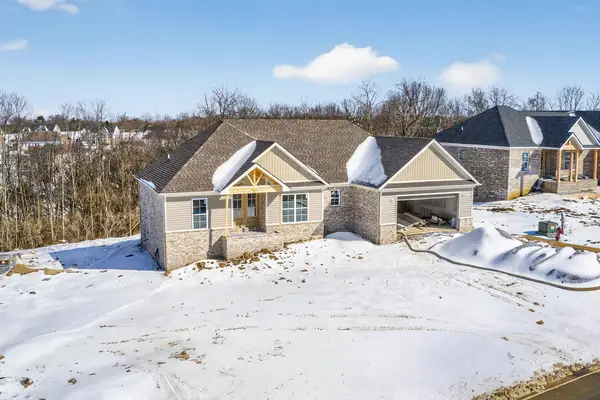 $485,000Active3 beds 2 baths1,839 sq. ft.
$485,000Active3 beds 2 baths1,839 sq. ft.312 Circle Point Drive, Richmond, KY 40475
MLS# 26002607Listed by: BLUEGRASS PROPERTIES GROUP - New
 $325,000Active3 beds 3 baths2,237 sq. ft.
$325,000Active3 beds 3 baths2,237 sq. ft.428 Cypress Place, Richmond, KY 40475
MLS# 26002476Listed by: THE BROKERAGE - New
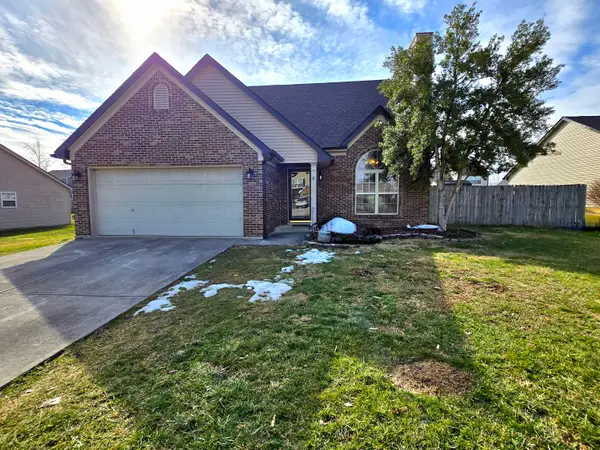 $259,900Active3 beds 2 baths1,303 sq. ft.
$259,900Active3 beds 2 baths1,303 sq. ft.310 Wisteria Court, Richmond, KY 40475
MLS# 26002542Listed by: PLUM TREE REALTY

