909 Country Oaks Drive, Richmond, KY 40475
Local realty services provided by:ERA Select Real Estate
909 Country Oaks Drive,Richmond, KY 40475
$575,000
- 4 Beds
- 4 Baths
- 3,506 sq. ft.
- Single family
- Active
Listed by: joshua webb
Office: real broker, llc.
MLS#:25501709
Source:KY_LBAR
Price summary
- Price:$575,000
- Price per sq. ft.:$164
- Monthly HOA dues:$12.5
About this home
**Property is under contract with a 48 hour kickout clause.** Conveniently located just across the Kentucky River you will find the desirable Shiloh Pointe neighborhood, and this stunning home, offering spacious living on an oversized lot. This beautifully maintained property features a brand-new roof, newer HVAC units, and new hot water heaters, ensuring comfort and efficiency year-round. Inside, you'll find four generous bedrooms and three and a half baths, perfect for family living. The fully finished walkout basement is a true highlight, complete with a bar and home theater, ideal for entertaining or relaxing. Enjoy the outdoors from the screened porch and deck, both overlooking a fenced backyard that provides privacy and space for activities. This home combines modern updates with thoughtful design, in a great location, making it a great choice for your next move. Don't miss the opportunity to own this exceptional property in a location convenient to I-75 and all of Central Kentucky. This location is convenient to all the amenities, but still feels like your private retreat!
Contact an agent
Home facts
- Year built:2002
- Listing ID #:25501709
- Added:149 day(s) ago
- Updated:February 15, 2026 at 03:50 PM
Rooms and interior
- Bedrooms:4
- Total bathrooms:4
- Full bathrooms:3
- Half bathrooms:1
- Living area:3,506 sq. ft.
Heating and cooling
- Cooling:Heat Pump
- Heating:Natural Gas
Structure and exterior
- Year built:2002
- Building area:3,506 sq. ft.
- Lot area:1.01 Acres
Schools
- High school:Madison Central
- Middle school:Michael Caudill
- Elementary school:Boonesborough
Utilities
- Water:Public
- Sewer:Septic Tank
Finances and disclosures
- Price:$575,000
- Price per sq. ft.:$164
New listings near 909 Country Oaks Drive
- New
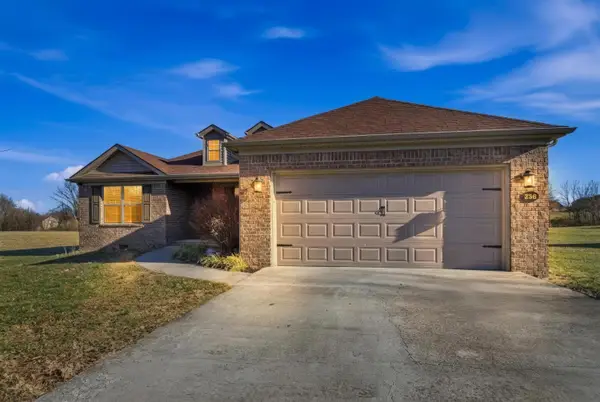 $339,000Active3 beds 2 baths1,533 sq. ft.
$339,000Active3 beds 2 baths1,533 sq. ft.328 Windy Oaks Circle, Richmond, KY 40475
MLS# 26002673Listed by: BLUEGRASS PROPERTY EXCHANGE - New
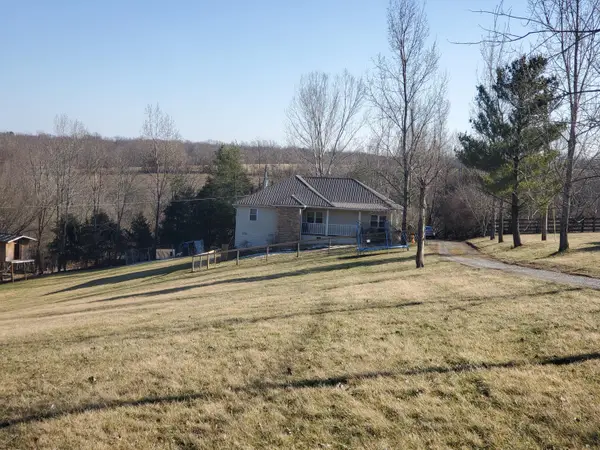 $325,000Active3 beds 2 baths1,628 sq. ft.
$325,000Active3 beds 2 baths1,628 sq. ft.569 E Ridge Road, Richmond, KY 40475
MLS# 26002668Listed by: COLDWELL BANKER MCMAHAN - New
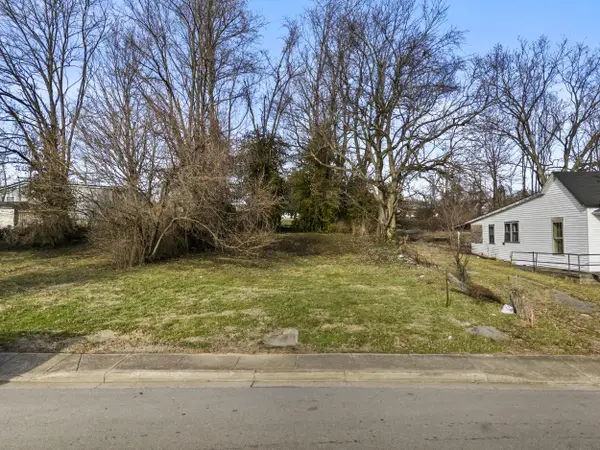 $70,000Active0.18 Acres
$70,000Active0.18 Acres1117 Race Street, Richmond, KY 40475
MLS# 26002657Listed by: EXP REALTY, LLC - New
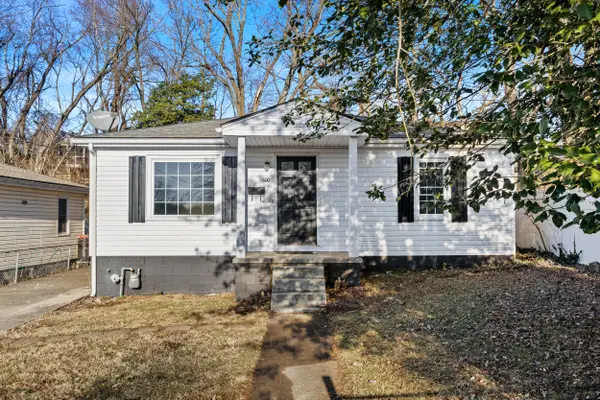 $179,900Active3 beds 2 baths1,019 sq. ft.
$179,900Active3 beds 2 baths1,019 sq. ft.100 E Kentucky Avenue, Richmond, KY 40475
MLS# 26002651Listed by: KELLER WILLIAMS LEGACY GROUP - New
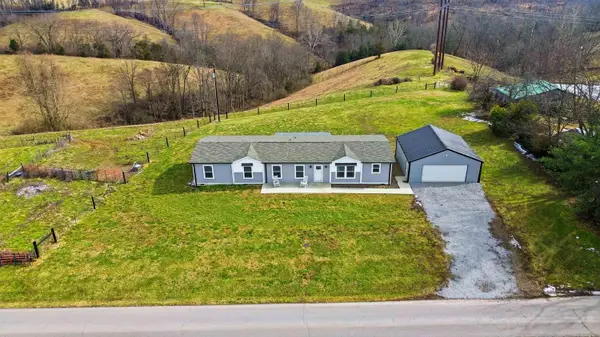 $329,000Active4 beds 2 baths1,896 sq. ft.
$329,000Active4 beds 2 baths1,896 sq. ft.583 Newby Road, Richmond, KY 40475
MLS# 26002646Listed by: WEVER REALTY LLC  $459,900Active4 beds 3 baths1,956 sq. ft.
$459,900Active4 beds 3 baths1,956 sq. ft.100 Dawn Court, Richmond, KY 40475
MLS# 26000008Listed by: BERKSHIRE HATHAWAY HOMESERVICES FOSTER REALTORS- New
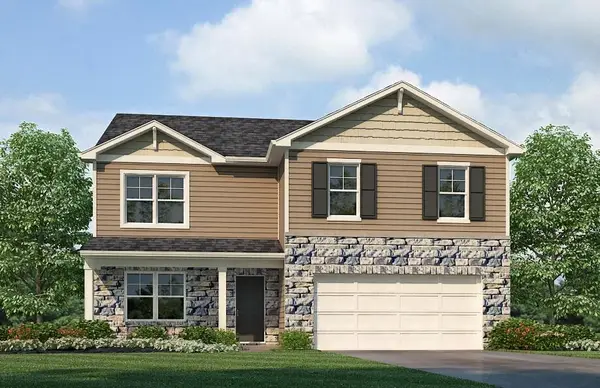 $363,450Active5 beds 3 baths2,600 sq. ft.
$363,450Active5 beds 3 baths2,600 sq. ft.1041 Carriage Place, Richmond, KY 40475
MLS# 26002614Listed by: HMS REAL ESTATE LLC - New
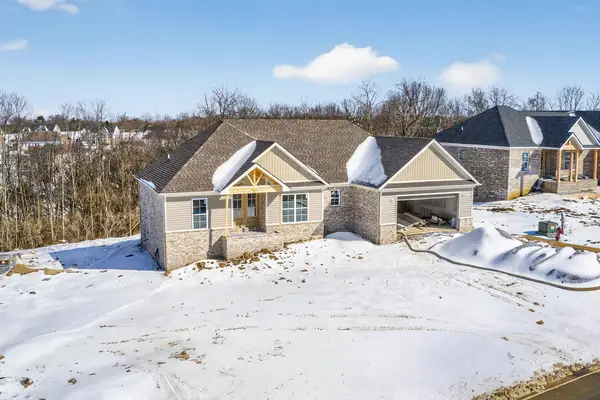 $485,000Active3 beds 2 baths1,839 sq. ft.
$485,000Active3 beds 2 baths1,839 sq. ft.312 Circle Point Drive, Richmond, KY 40475
MLS# 26002607Listed by: BLUEGRASS PROPERTIES GROUP - New
 $325,000Active3 beds 3 baths2,237 sq. ft.
$325,000Active3 beds 3 baths2,237 sq. ft.428 Cypress Place, Richmond, KY 40475
MLS# 26002476Listed by: THE BROKERAGE - New
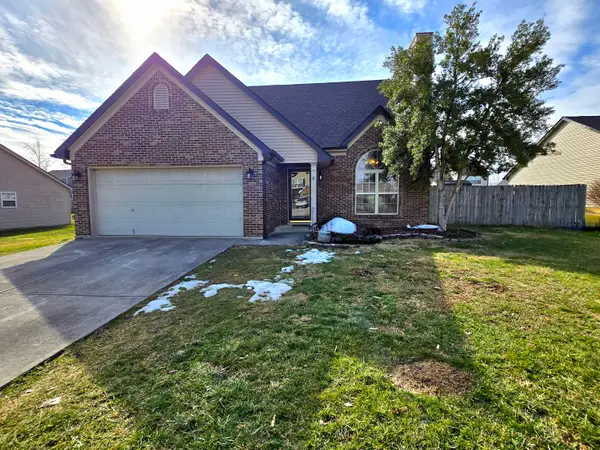 $259,900Active3 beds 2 baths1,303 sq. ft.
$259,900Active3 beds 2 baths1,303 sq. ft.310 Wisteria Court, Richmond, KY 40475
MLS# 26002542Listed by: PLUM TREE REALTY

