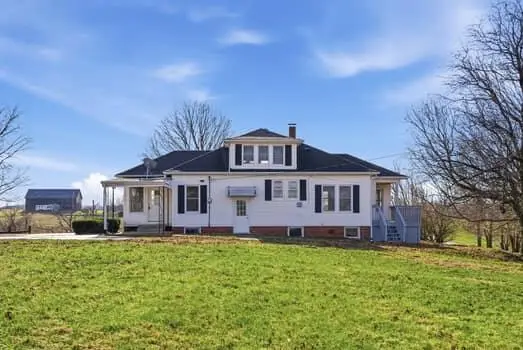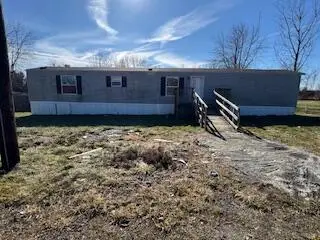Local realty services provided by:ERA Select Real Estate
918 Medley Drive,Richmond, KY 40475
$319,900
- 4 Beds
- 2 Baths
- 2,425 sq. ft.
- Single family
- Active
Listed by: amanda s marcum
Office: berkshire hathaway homeservices foster realtors
MLS#:25504011
Source:KY_LBAR
Price summary
- Price:$319,900
- Price per sq. ft.:$131.92
About this home
One of the best locations in Richmond, this spacious & WELL maintained split foyer home offers 4 bedrooms PLUS 2 living family room spaces. The main level features 3 bedrooms including the primary ensuite, a full guest bathroom, spacious laundry room (cabinet stays), great room with vaulted ceilings, dining space off the kitchen with loads of pantry storage & the kitchen has a lovely tiled back splash! Down stairs you'll enjoy the additional living space & 4th bedroom which would make a great office because of the wall of built in book shelves & cabinetry! There is also an unfinished room with all of the home's mechanicals all easily accessible. The over sized garage measures 27' deep! Outside there is gorgeous landscaping sure to impress, a covered rear deck, privacy fenced back yard and a storage building for all of your lawn equipment! The washer & dryer convey with the sale and the seller's riding lawn mower is negotiable as well.
Contact an agent
Home facts
- Year built:1997
- Listing ID #:25504011
- Added:100 day(s) ago
- Updated:January 31, 2026 at 04:47 PM
Rooms and interior
- Bedrooms:4
- Total bathrooms:2
- Full bathrooms:2
- Living area:2,425 sq. ft.
Heating and cooling
- Cooling:Heat Pump
- Heating:Heat Pump
Structure and exterior
- Year built:1997
- Building area:2,425 sq. ft.
- Lot area:0.32 Acres
Schools
- High school:Madison Central
- Middle school:Madison Mid
- Elementary school:Kirksville
Utilities
- Water:Public
- Sewer:Public Sewer
Finances and disclosures
- Price:$319,900
- Price per sq. ft.:$131.92
New listings near 918 Medley Drive
- New
 $299,000Active3 beds 3 baths1,820 sq. ft.
$299,000Active3 beds 3 baths1,820 sq. ft.114 Jack Marie Drive, Richmond, KY 40475
MLS# 26001901Listed by: FC TUCKER BLUEGRASS - New
 $299,000Active3 beds 2 baths1,354 sq. ft.
$299,000Active3 beds 2 baths1,354 sq. ft.5017 Barbaro Court, Richmond, KY 40475
MLS# 26001748Listed by: CENTURY 21 ADVANTAGE REALTY - New
 $369,900Active4 beds 3 baths1,982 sq. ft.
$369,900Active4 beds 3 baths1,982 sq. ft.209 Wilshire Way, Richmond, KY 40475
MLS# 26001824Listed by: BERKSHIRE HATHAWAY HOMESERVICES FOSTER REALTORS - New
 $390,000Active3 beds 2 baths1,882 sq. ft.
$390,000Active3 beds 2 baths1,882 sq. ft.1581 Poosey Ridge Road, Richmond, KY 40475
MLS# 26001723Listed by: RE/MAX ELITE REALTY - New
 $1,390,000Active3 beds 2 baths1,882 sq. ft.
$1,390,000Active3 beds 2 baths1,882 sq. ft.1581 Poosey Ridge Road, Richmond, KY 40475
MLS# 26001724Listed by: RE/MAX ELITE REALTY - New
 $335,000Active3 beds 3 baths1,831 sq. ft.
$335,000Active3 beds 3 baths1,831 sq. ft.317 Lewis Drive, Richmond, KY 40475
MLS# 26001707Listed by: CENTURY 21 ADVANTAGE REALTY - New
 $215,000Active4 beds 2 baths1,178 sq. ft.
$215,000Active4 beds 2 baths1,178 sq. ft.1417 Linden Street, Richmond, KY 40475
MLS# 26001682Listed by: RE/MAX ELITE REALTY - New
 $75,000Active5 Acres
$75,000Active5 Acres3335 Boonesboro Road, Richmond, KY 40475
MLS# 26001667Listed by: RE/MAX CREATIVE REALTY - New
 $129,900Active3 beds 2 baths910 sq. ft.
$129,900Active3 beds 2 baths910 sq. ft.1548 Moberly Road, Richmond, KY 40475
MLS# 26001653Listed by: CENTURY 21 ADVANTAGE REALTY - Open Sat, 1 to 3pmNew
 $290,000Active3 beds 2 baths1,416 sq. ft.
$290,000Active3 beds 2 baths1,416 sq. ft.7005 Golgotha Drive, Richmond, KY 40475
MLS# 26001650Listed by: BERKSHIRE HATHAWAY HOMESERVICES FOSTER REALTORS

