964 Shenandoah Drive, Richmond, KY 40475
Local realty services provided by:ERA Team Realtors
964 Shenandoah Drive,Richmond, KY 40475
$1,182,000
- 4 Beds
- 4 Baths
- 4,611 sq. ft.
- Single family
- Active
Listed by: robin s jones
Office: keller williams legacy group
MLS#:25502856
Source:KY_LBAR
Price summary
- Price:$1,182,000
- Price per sq. ft.:$256.34
About this home
Luxury Living in Boone's Trace Gated Golf Course Community Discover this stunning custom design ranch home with a full finished walkout basement, ideally situated on a quiet cul-de-sac and backing to the fairway. Step inside to an open design where white oak engineered wide-plank flooring flows throughout the main living area. The great room impresses with coffered ceilings, a gas-log fireplace, built-in shelving, and a wall of windows that create a seamless indoor-outdoor connection. The gourmet kitchen is a chef's dream, featuring quartz countertops, a massive island with seating, designer tile backsplash, pot filler, gas range, double ovens, wine cooler, coffee bar, and a walk-in pantry. A mudroom adds everyday convenience. The split-bedroom layout offers a private primary retreat with direct access to the covered deck, a spa-like bath with a soaking tub and oversized tiled shower, quartz counters, and a custom walk-in closet. Two additional bedrooms share a stylish Jack & Jill bath, plus there's a half bath for guests. The covered back deck is truly the pinnacle of outdoor living, overlooking the golf course and perfect for entertaining or quiet evenings. The open staircase leads to a beautifully finished basement with luxury vinyl flooring, a second fireplace, family room, wet bar, fourth bedroom, full bath, and a golf cart garage. Walls of windows flood the space with natural light, and a walkout patio extends your living outdoors. Additional highlights include an oversized two-car garage and a carpet-free interior for easy maintenance and timeless style.
Contact an agent
Home facts
- Year built:2019
- Listing ID #:25502856
- Added:91 day(s) ago
- Updated:January 02, 2026 at 03:56 PM
Rooms and interior
- Bedrooms:4
- Total bathrooms:4
- Full bathrooms:3
- Half bathrooms:1
- Living area:4,611 sq. ft.
Heating and cooling
- Cooling:Heat Pump, Zoned
- Heating:Dual Fuel, Heat Pump, Natural Gas, Zoned
Structure and exterior
- Year built:2019
- Building area:4,611 sq. ft.
- Lot area:0.61 Acres
Schools
- High school:Madison Central
- Middle school:Michael Caudill
- Elementary school:Boonesborough
Utilities
- Water:Public
- Sewer:Public Sewer
Finances and disclosures
- Price:$1,182,000
- Price per sq. ft.:$256.34
New listings near 964 Shenandoah Drive
- New
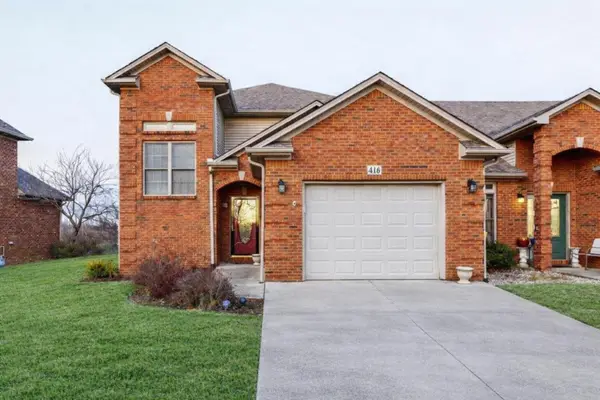 $395,000Active2 beds 3 baths2,200 sq. ft.
$395,000Active2 beds 3 baths2,200 sq. ft.416 Rivers Trace, Richmond, KY 40475
MLS# 25508697Listed by: RE/MAX ELITE LEXINGTON - New
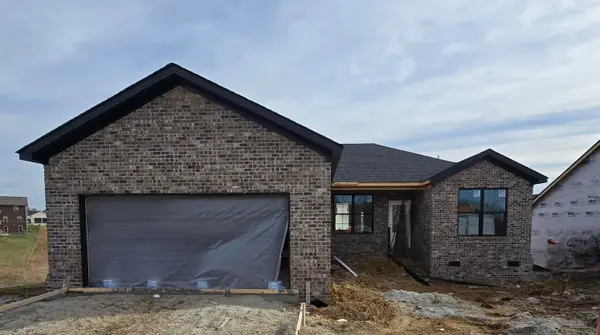 $324,900Active3 beds 2 baths1,574 sq. ft.
$324,900Active3 beds 2 baths1,574 sq. ft.924 Olympic Court, Richmond, KY 40475
MLS# 25508651Listed by: THE REAL ESTATE CO. - New
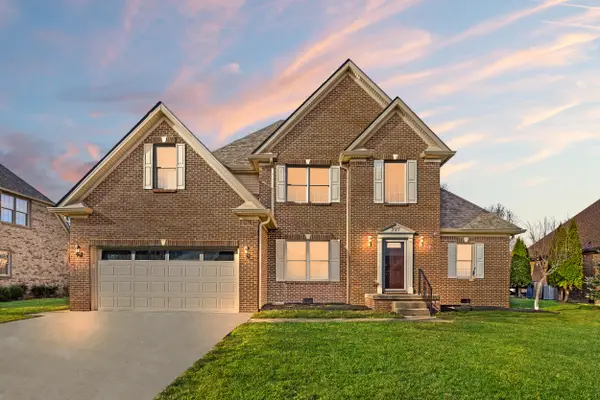 $525,000Active3 beds 3 baths2,532 sq. ft.
$525,000Active3 beds 3 baths2,532 sq. ft.397 Highland Lakes Drive, Richmond, KY 40475
MLS# 25508587Listed by: KELLER WILLIAMS LEGACY GROUP 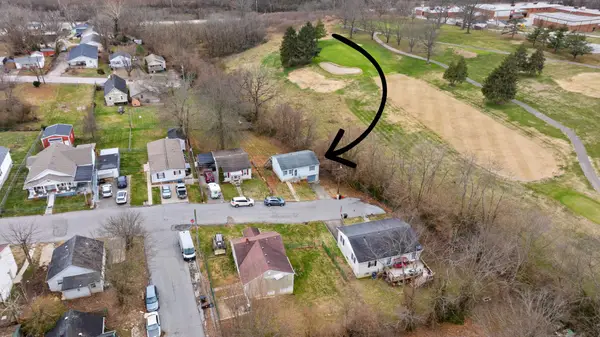 $169,000Pending3 beds 2 baths1,229 sq. ft.
$169,000Pending3 beds 2 baths1,229 sq. ft.337 W Kentucky Avenue, Richmond, KY 40475
MLS# 25508570Listed by: WAIZENHOFER REAL ESTATE- New
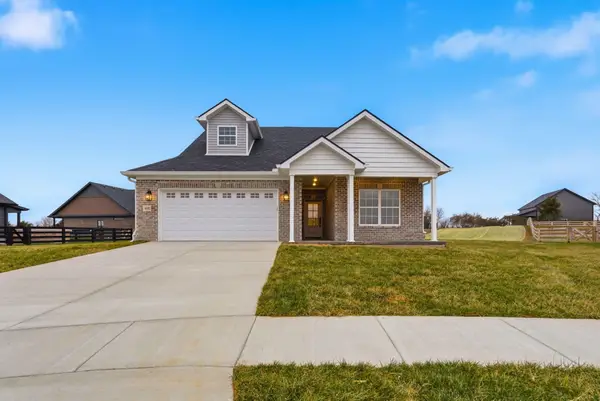 $359,900Active3 beds 2 baths1,610 sq. ft.
$359,900Active3 beds 2 baths1,610 sq. ft.403 Cheyenne Court, Richmond, KY 40475
MLS# 25508557Listed by: RE/MAX ELITE REALTY - New
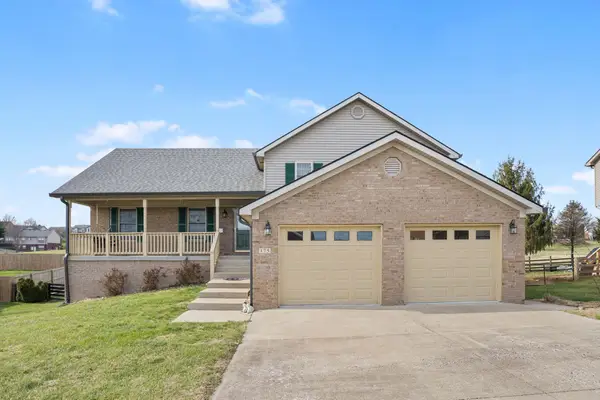 $409,900Active5 beds 4 baths3,183 sq. ft.
$409,900Active5 beds 4 baths3,183 sq. ft.175 General Cleburne Drive, Richmond, KY 40475
MLS# 25508502Listed by: KELLER WILLIAMS LEGACY GROUP - New
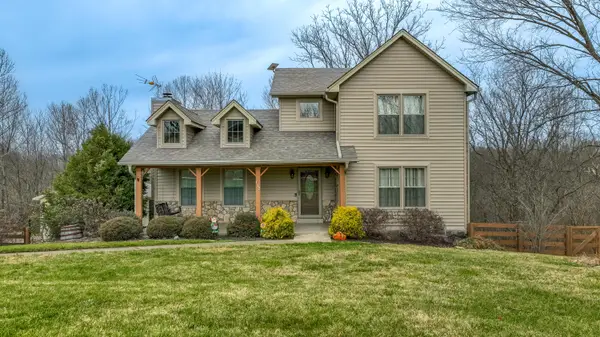 $439,000Active3 beds 3 baths2,386 sq. ft.
$439,000Active3 beds 3 baths2,386 sq. ft.117 Bear Run Road, Richmond, KY 40475
MLS# 25508500Listed by: CENTURY 21 PINNACLE - New
 $399,000Active5 beds 3 baths2,364 sq. ft.
$399,000Active5 beds 3 baths2,364 sq. ft.127 Olive Branch Drive, Richmond, KY 40475
MLS# 25508497Listed by: WEVER REALTY LLC 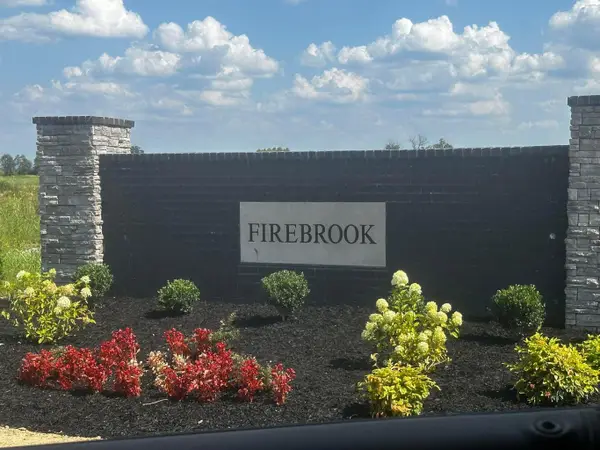 $62,000Pending0.21 Acres
$62,000Pending0.21 Acres811 Mohawk Drive, Richmond, KY 40475
MLS# 25508479Listed by: CENTURY 21 ADVANTAGE REALTY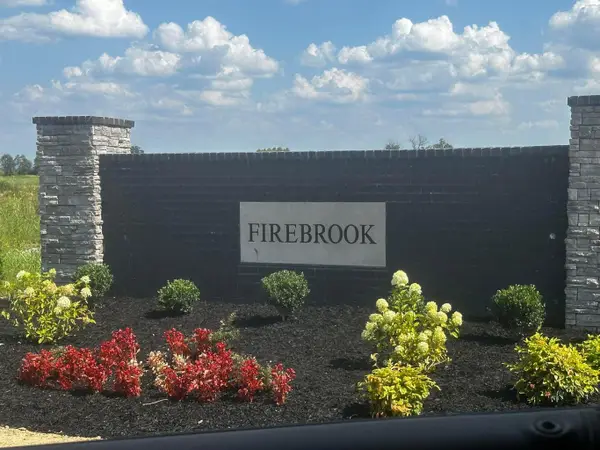 $62,000Pending0.21 Acres
$62,000Pending0.21 Acres809 Mohawk Drive, Richmond, KY 40475
MLS# 25508480Listed by: CENTURY 21 ADVANTAGE REALTY
