14332 St John Road, Rineyville, KY 40162
Local realty services provided by:Schuler Bauer Real Estate ERA Powered
14332 St John Road,Rineyville, KY 40162
$775,000
- 5 Beds
- 5 Baths
- 4,841 sq. ft.
- Single family
- Active
Listed by:kellie burton
Office:homepage realty
MLS#:HK25001837
Source:KY_HKAR
Price summary
- Price:$775,000
- Price per sq. ft.:$160.09
About this home
"Motivated Seller!" ''Welcome to 14332 St. John Road. a 5-bedroom, 4.5-bath brick estate on 23.88 acres in Rineyville. Thoughtfully designed with comfort, efficiency and convenience in mind, this expansive two-story home features custom finishes throughout, a finished walk-out basement, a 2-car garage, and a host of indoor and outdoor living amenities. Step from the inviting front porch into a spacious foyer flanked by a formal dining room and convenient half bath. The open-concept living area showcases built-in bookcases, a cozy stone fireplace, and flows seamlessly into a chef's kitchen with granite countertops, a gas cooktop, stainless appliances, island seating, and a large pantry. A mudroom and full laundry room connect to the garage. The first-floor primary suite offers a spa-inspired ensuite and generous, well appointed closet. Upstairs you'll find four additional bedrooms, a flex room, two full bathrooms, and extra laundry/storage space. The fully finished walk-out basement includes a large recreational area with a bar setup (bar does not convey), an exercise room, a full bath, and ample storage, all with direct access to the outdoor oasis. Enjoy the best of outdoor living with a heated fiberglass swimming and diving pool, propane grill hookup, and a spa-ready electrical panel, all framed by a large deck and beautiful yard. This one of a kind property also features private, gated access to Belt Cave, the largest mapped cave in Hardin County with over 1.5 miles of explored passages, ideal for adventure. A natural limestone spring adds to the estate's natural charm. With wired ethernet throughout and fiber optic internet available, it's the perfect balance of rural tranquility and modern connectivity. Whether you're seeking a private family retreat, an entertainer's dream, or a peaceful nature lover's escape...Pebble Creek delivers a lifestyle like no other!"
Contact an agent
Home facts
- Year built:2011
- Listing ID #:HK25001837
- Added:147 day(s) ago
- Updated:October 05, 2025 at 03:22 PM
Rooms and interior
- Bedrooms:5
- Total bathrooms:5
- Full bathrooms:4
- Living area:4,841 sq. ft.
Heating and cooling
- Cooling:Central Air, Heat Pump
- Heating:Electric, Heat Pump, Propane
Structure and exterior
- Roof:Shingles
- Year built:2011
- Building area:4,841 sq. ft.
- Lot area:24 Acres
Schools
- High school:Central Hardin
- Middle school:West Hardin
- Elementary school:Cecilia Valley
Utilities
- Water:County
- Sewer:Septic System
Finances and disclosures
- Price:$775,000
- Price per sq. ft.:$160.09
New listings near 14332 St John Road
- New
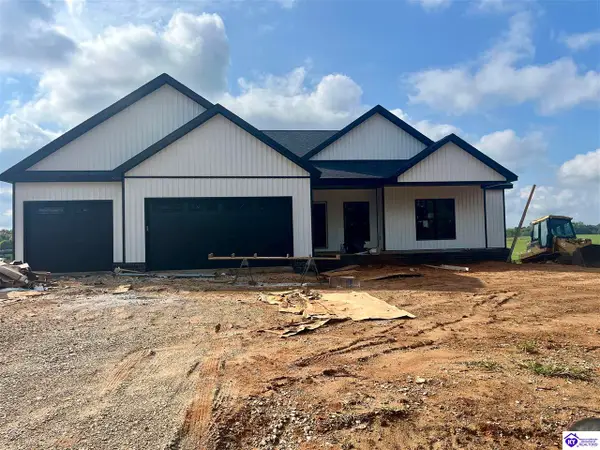 $628,421Active4 beds 4 baths3,172 sq. ft.
$628,421Active4 beds 4 baths3,172 sq. ft.321 Thompson Road, Rineyville, KY 40162
MLS# HK25004159Listed by: GOLD STAR REALTY 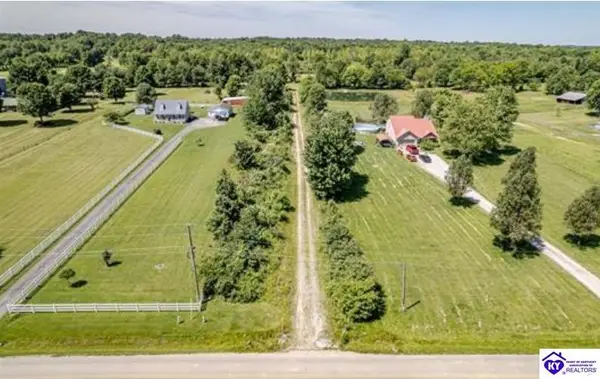 Listed by ERA$899,000Active49.42 Acres
Listed by ERA$899,000Active49.42 Acres670 & 692 Deckard School Road, Rineyville, KY 40162
MLS# HK25003971Listed by: SCHULER BAUER REAL ESTATE SERVICES ERA POWERED- ELIZABETHTOWN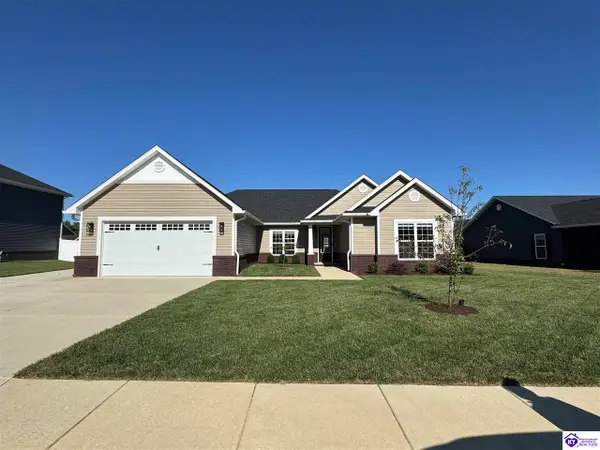 $425,000Active3 beds 2 baths2,336 sq. ft.
$425,000Active3 beds 2 baths2,336 sq. ft.101 Mt Moriah Boulevard, Rineyville, KY 40162
MLS# HK25003860Listed by: MELLOAN REAL ESTATE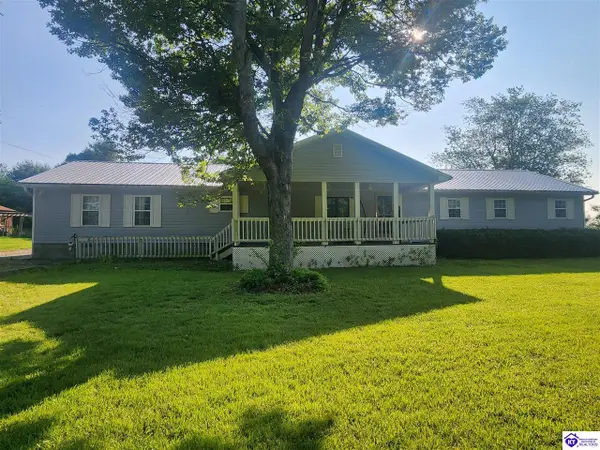 $244,000Active4 beds 4 baths2,824 sq. ft.
$244,000Active4 beds 4 baths2,824 sq. ft.1243 Deckard School Road, Rineyville, KY 40162
MLS# HK25003810Listed by: SEGREST FLAHERTY REALTORS LLC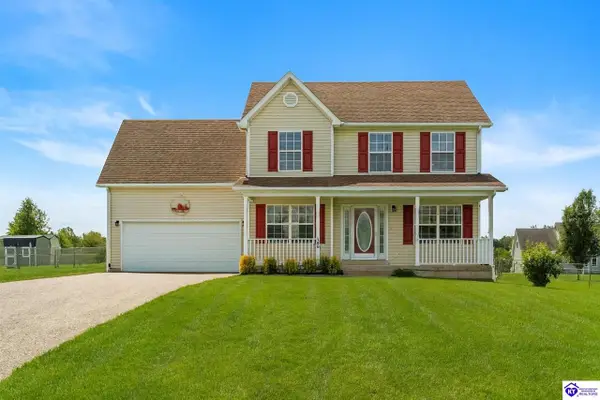 $359,900Active3 beds 4 baths2,458 sq. ft.
$359,900Active3 beds 4 baths2,458 sq. ft.150 Labrador Way, Rineyville, KY 40162
MLS# HK25003716Listed by: REAL BROKER, LLC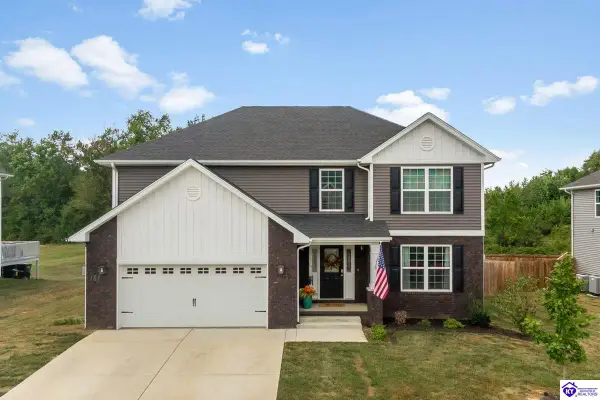 $450,000Active4 beds 3 baths2,550 sq. ft.
$450,000Active4 beds 3 baths2,550 sq. ft.181 Mt Carmel Boulevard, Rineyville, KY 40162
MLS# HK25003690Listed by: HOMEPAGE REALTY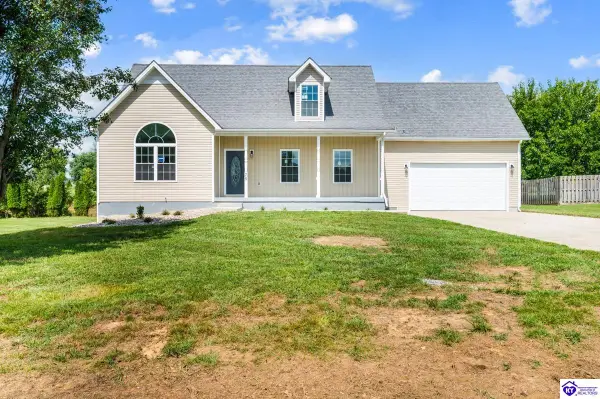 $357,723Active4 beds 3 baths2,496 sq. ft.
$357,723Active4 beds 3 baths2,496 sq. ft.75 Labrador Way, Rineyville, KY 40162
MLS# HK25003841Listed by: GOLD STAR REALTY $196,000Active3 beds 1 baths1,248 sq. ft.
$196,000Active3 beds 1 baths1,248 sq. ft.136 Anna Drive, Rineyville, KY 40162
MLS# HK25003491Listed by: OLIVE + OAK REALTY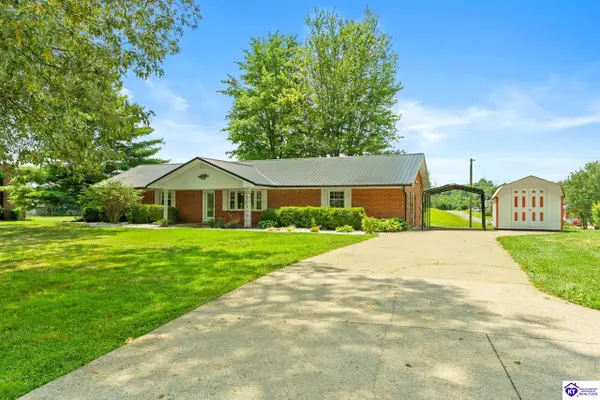 Listed by ERA$444,900Active4 beds 2 baths2,100 sq. ft.
Listed by ERA$444,900Active4 beds 2 baths2,100 sq. ft.1402 Deckard School Road, Rineyville, KY 40162
MLS# HK25003348Listed by: SCHULER BAUER REAL ESTATE SERVICES ERA POWERED- ELIZABETHTOWN $699,900Active7.63 Acres
$699,900Active7.63 Acres200 Thompson Road, Rineyville, KY 40162
MLS# HK25003236Listed by: GOLD STAR REALTY
