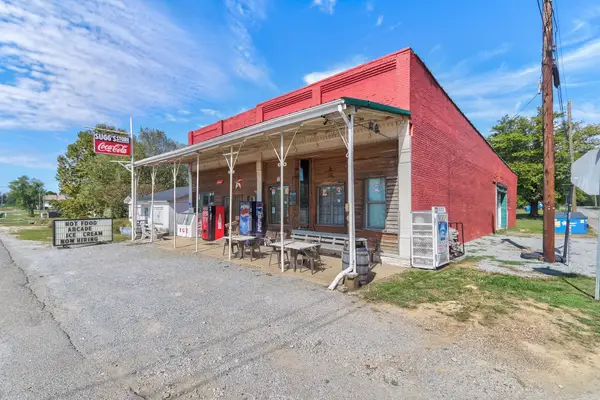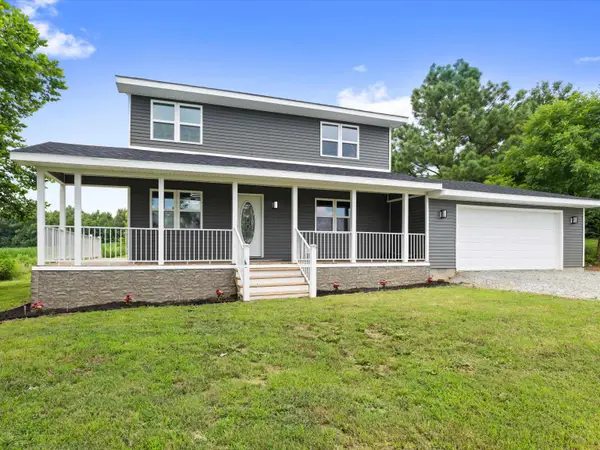8952 N Easy St. Loop, Robards, KY 42452
Local realty services provided by:ERA First Advantage Realty, Inc.
8952 N Easy St. Loop,Robards, KY 42452
$255,000
- 3 Beds
- 2 Baths
- - sq. ft.
- Single family
- Sold
Listed by:
Office:f.c. tucker/collier
MLS#:250483
Source:KY_HABR
Sorry, we are unable to map this address
Price summary
- Price:$255,000
About this home
Welcome to your dream home! This charming 3-bedroom, 2-bathroom residence offers a spacious open-concept layout within its comfortable 1,332 sq ft. Situated on just under 2.5 acres, this property combines modern updates with expansive outdoor living. Enjoy peace of mind with recent upgrades including a new roof (2020), HVAC system (2024), water heater (2022), and garage doors (2022) that enhance curb appeal. The backyard is an entertainer's paradise, featuring a large wood deck leading to a refreshing saltwater pool with a slide, complete with a new liner (2024) and pump motor (2024). A large detached carport provides additional convenience. The generous acreage offers endless possibilities, whether you choose to enjoy the vast space for recreation, walking trails, and 4-wheeler riding, or explore the potential for future development by lotting off portions of the land. This home is truly move-in ready, with many of the essential, often-overlooked updates already completed for you.
Contact an agent
Home facts
- Year built:1983
- Listing ID #:250483
- Added:53 day(s) ago
- Updated:October 23, 2025 at 06:27 AM
Rooms and interior
- Bedrooms:3
- Total bathrooms:2
- Full bathrooms:2
Heating and cooling
- Cooling:Central
- Heating:Heat Pump
Structure and exterior
- Roof:Metal
- Year built:1983
Schools
- Middle school:South Jr High
- Elementary school:Niagara
Utilities
- Water:County, Water Heater - Electric
- Sewer:Septic
Finances and disclosures
- Price:$255,000
New listings near 8952 N Easy St. Loop
 $259,900Active1 beds 2 baths2,782 sq. ft.
$259,900Active1 beds 2 baths2,782 sq. ft.7975 Hwy 416 W, Robards, KY 42452
MLS# 250576Listed by: EXP REALTY Listed by ERA$196,000Active1 beds 1 baths924 sq. ft.
Listed by ERA$196,000Active1 beds 1 baths924 sq. ft.5650 Hwy 283, Robards, KY 42452
MLS# 250562Listed by: ERA FIRST ADVANTAGE $209,900Active3 beds 2 baths1,547 sq. ft.
$209,900Active3 beds 2 baths1,547 sq. ft.8701 W Hwy 416, Robards, KY 42452
MLS# 250558Listed by: F.C. TUCKER/COLLIER $275,000Active4 beds 3 baths1,680 sq. ft.
$275,000Active4 beds 3 baths1,680 sq. ft.8948 WN Royster Rd, Robards, KY 42452
MLS# 250432Listed by: F.C. TUCKER/COLLIER Listed by ERA$70,000Active6 Acres
Listed by ERA$70,000Active6 AcresHwy 41 S (across from 13940), Robards, KY 42452
MLS# 250390Listed by: ERA FIRST ADVANTAGE $1,685,000Active2 beds 2 baths
$1,685,000Active2 beds 2 baths4922 & 4936 W Hwy 416, Robards, KY 42452
MLS# 92351Listed by: CENTURY 21 PRESTIGE
