1064 Gardner Trail, Salyersville, KY 41465
Local realty services provided by:ERA Select Real Estate
1064 Gardner Trail,Salyersville, KY 41465
$375,000
- 3 Beds
- 3 Baths
- 2,880 sq. ft.
- Single family
- Active
Listed by: phillip francis
Office: homeland real estate inc
MLS#:25506297
Source:KY_LBAR
Price summary
- Price:$375,000
- Price per sq. ft.:$130.21
About this home
Location, location, location! This meticulously maintained 3 bed, 3 bath brick ranch on a walkout basement is the home you've been waiting for! Right away, you'll feel warm, cozy and invited when you enter living area. The timeless hardwood floors are accented with one of a kind custom cabinetry and trim all throughout the home. Tastefully designed and finished, this floorplan offers flexibility for folks all across life's spectrum! If you need a fourth bedroom, there's room to make that happen. If you want to convert the basement to the ultimate private primary bedroom, very easily done. Whether you have a growing family, need space for an adult family member to call their own, or want to dedicate a portion of your home to running your business with a separate entrance - the possibilities are endless. While there's plenty to love about the house, there's more to love about the prime 1.5 acre lot a stone's throw from the Mountain Parkway's exit 75. Combine the home's location with the flexibility of the floorplan, and the 32x40 metal building on a concrete slab and you have a property tailormade for the entrepreneurial family! Take the opportunity to come see this one for yourself and make the next step in cementing your family legacy!
Contact an agent
Home facts
- Year built:2012
- Listing ID #:25506297
- Added:46 day(s) ago
- Updated:January 02, 2026 at 03:56 PM
Rooms and interior
- Bedrooms:3
- Total bathrooms:3
- Full bathrooms:3
- Living area:2,880 sq. ft.
Heating and cooling
- Cooling:Heat Pump
- Heating:Heat Pump
Structure and exterior
- Year built:2012
- Building area:2,880 sq. ft.
- Lot area:1.58 Acres
Schools
- High school:Magoffin County
- Middle school:Herald Whitaker
- Elementary school:North Magoffin
Utilities
- Water:Public
- Sewer:Public Sewer
Finances and disclosures
- Price:$375,000
- Price per sq. ft.:$130.21
New listings near 1064 Gardner Trail
- New
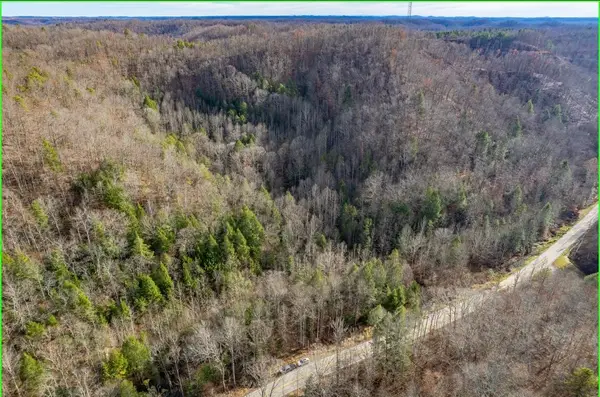 $100,000Active70 Acres
$100,000Active70 Acres9999 Ky-30, Salyersville, KY 41465
MLS# 25508493Listed by: HOMELAND REAL ESTATE INC - New
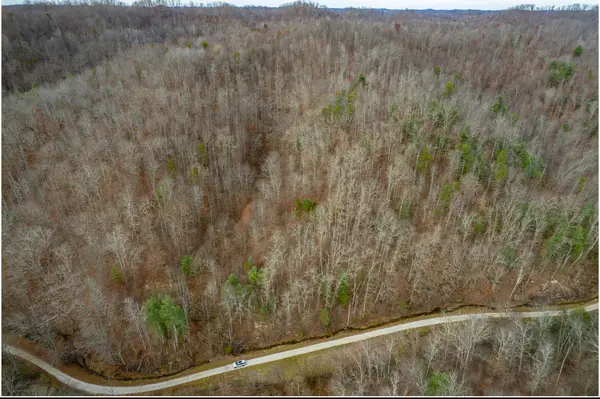 $100,000Active73 Acres
$100,000Active73 Acres9999 Stable Branch Road, Salyersville, KY 41465
MLS# 25508477Listed by: HOMELAND REAL ESTATE INC - New
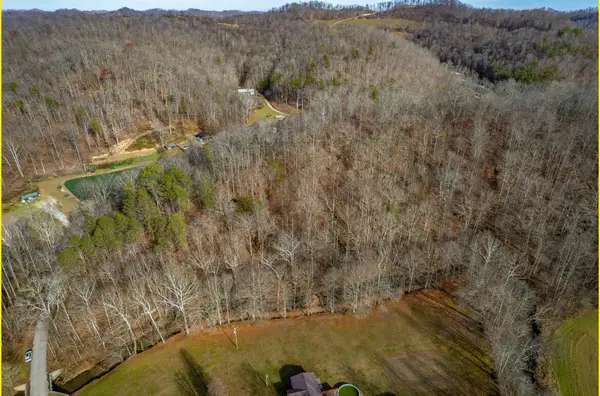 $35,000Active20 Acres
$35,000Active20 Acres0 Board Tree Road, Salyersville, KY 41465
MLS# 25508470Listed by: HOMELAND REAL ESTATE INC 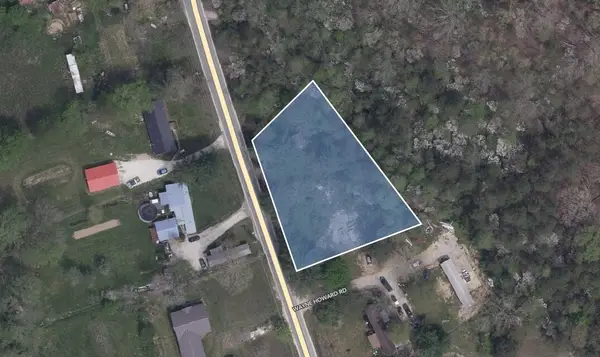 $16,000Active0.52 Acres
$16,000Active0.52 Acres10393 SE Licking River Road, Salyersville, KY 41465
MLS# 25507649Listed by: WTC REALTY LLC $299,000Pending5 beds 3 baths4,152 sq. ft.
$299,000Pending5 beds 3 baths4,152 sq. ft.226 Gardner Trail, Salyersville, KY 41465
MLS# 25505655Listed by: THWAITES REALTORS LLC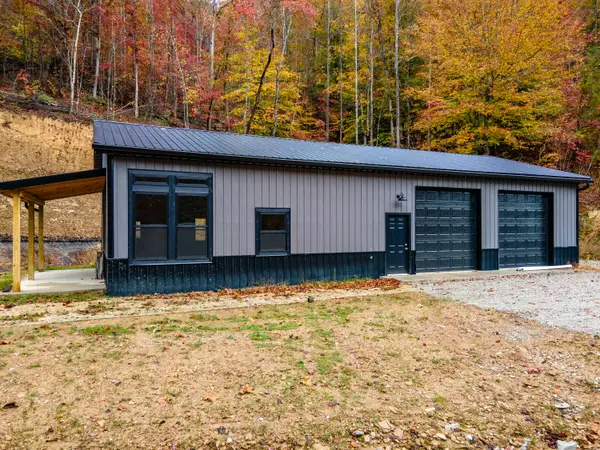 $399,900Active-- beds -- baths
$399,900Active-- beds -- baths800 Left Johnson Fork, Salyersville, KY 41465
MLS# 25505592Listed by: HOMELAND REAL ESTATE INC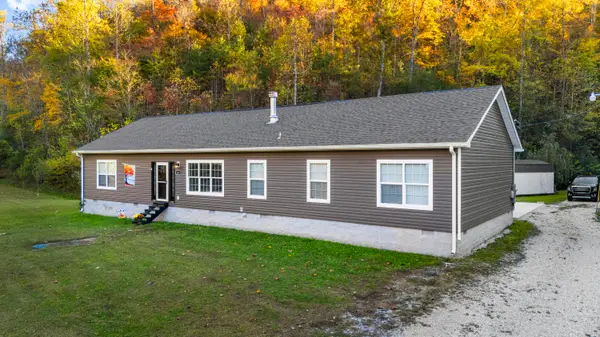 $430,000Active4 beds 2 baths2,432 sq. ft.
$430,000Active4 beds 2 baths2,432 sq. ft.454 E Lick Branch, Salyersville, KY 41465
MLS# 25504506Listed by: DREAM MAKER REALTY, LLC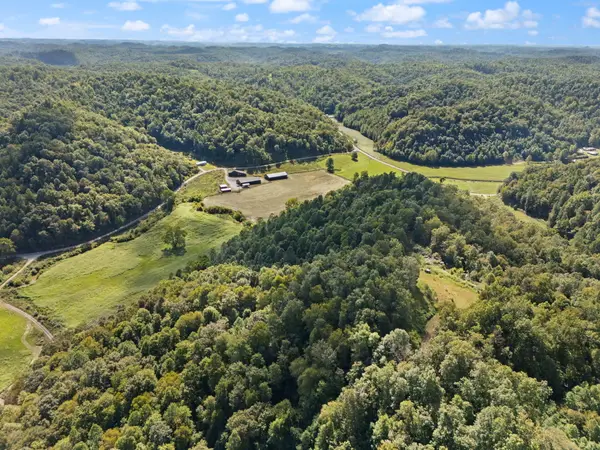 $4,150,000Active3 beds 2 baths2,856 sq. ft.
$4,150,000Active3 beds 2 baths2,856 sq. ft.3761 Down And Around Road, Salyersville, KY 41465
MLS# 25503792Listed by: WTC REALTY LLC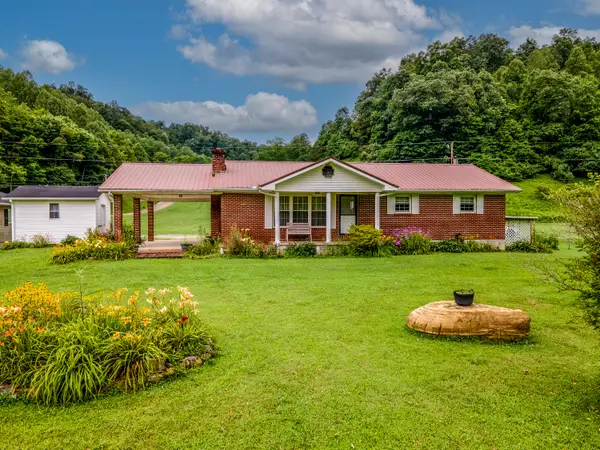 $250,000Active3 beds 2 baths1,728 sq. ft.
$250,000Active3 beds 2 baths1,728 sq. ft.30 Jayne Drive, Salyersville, KY 41465
MLS# 25503183Listed by: HOMELAND REAL ESTATE INC
