11 T Millers Way, Science Hill, KY 42553
Local realty services provided by:ERA Team Realtors



Listed by:the millie weaver team - millie weaver
Office:lake cumberland real estate professionals
MLS#:24016507
Source:KY_LBAR
Price summary
- Price:$159,900
- Price per sq. ft.:$136.32
About this home
Discover modern living at its finest with this 2018 detached manufactured home, solidly set on a permanent foundation, designed for comfort and convenience. This attractive property features a split bedroom floorplan with 3 generous brs and 2 well-appointed bas, ensuring privacy and space for everyone.
As you step inside, experience the warmth of the open concept kitchen and living area, where family and friends can gather with ease. The kitchen is a homeowner's delight, featuring handsome whirlpool appliances and ample space for dining.Venture further to find the grand master suite,a true retreat, with its own dual vanities,luxurious garden tub,custom shelving,and double doors leading to a spacious closet.
Outside, enjoy the practicality of a blacktop driveway, ample parking, and concrete sidewalks. Leisurely mornings and serene evenings can be spent on the inviting front and back decks.
Quality finishes such as 2x6 constructed walls, sheet rock throughout, and tasteful flooring with carpet and vinyl.The separate laundry/mud room with its own rear entrance adds to the thoughtful layout of this home.Located just a stone's throw from town and Science Hill Schools.
Contact an agent
Home facts
- Year built:2018
- Listing Id #:24016507
- Added:375 day(s) ago
- Updated:May 20, 2025 at 03:24 PM
Rooms and interior
- Bedrooms:3
- Total bathrooms:2
- Full bathrooms:2
- Living area:1,173 sq. ft.
Heating and cooling
- Cooling:Heat Pump
- Heating:Heat Pump
Structure and exterior
- Year built:2018
- Building area:1,173 sq. ft.
- Lot area:0.19 Acres
Schools
- High school:Pulaski Co
- Middle school:Northern Pulaski
- Elementary school:Science Hill
Utilities
- Water:Public
Finances and disclosures
- Price:$159,900
- Price per sq. ft.:$136.32
New listings near 11 T Millers Way
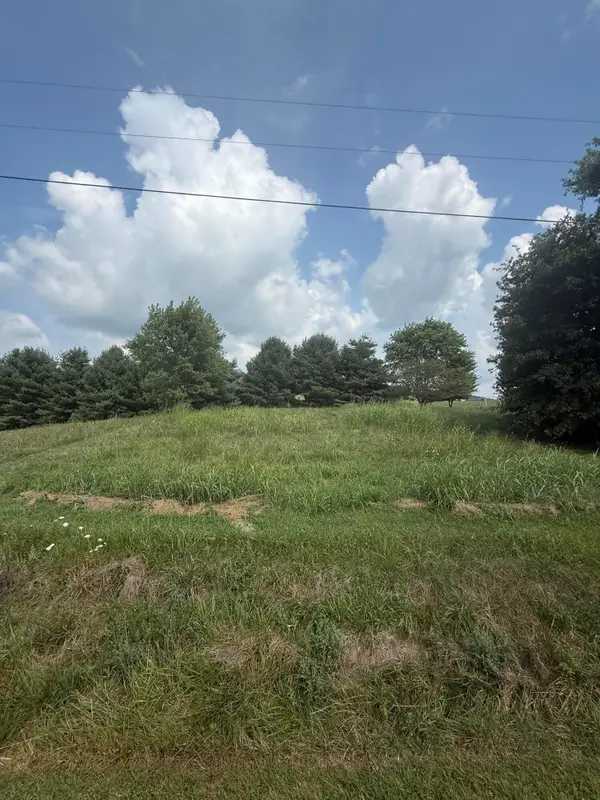 $18,000Pending0.38 Acres
$18,000Pending0.38 AcresLOT 70 Deep Springs .38 Ac, Science Hill, KY 42553
MLS# 25017756Listed by: CENTURY 21 ADVANTAGE REALTY $325,000Active2 beds 2 baths2,760 sq. ft.
$325,000Active2 beds 2 baths2,760 sq. ft.3280 East Highway 635, Science Hill, KY 42553
MLS# 25016387Listed by: WEICHERT REALTORS FORD BROTHERS, INC.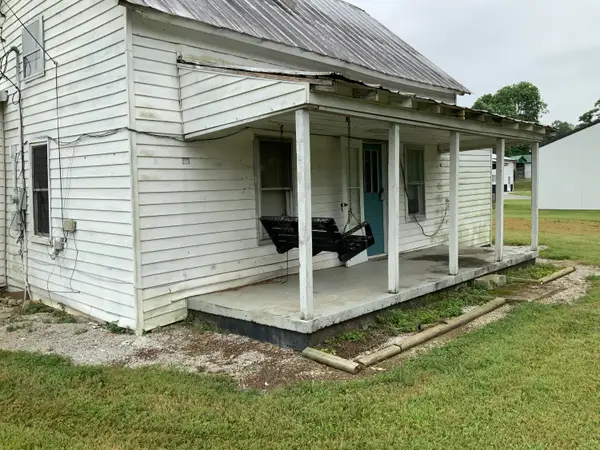 $68,500Active2 beds 1 baths2,107 sq. ft.
$68,500Active2 beds 1 baths2,107 sq. ft.3449 West Hwy 635, Science Hill, KY 42553
MLS# 25016962Listed by: WEICHERT REALTORS FORD BROTHERS, INC.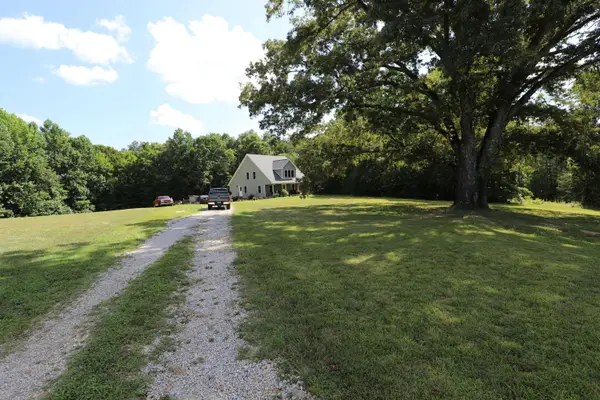 $330,000Active4 beds 3 baths2,423 sq. ft.
$330,000Active4 beds 3 baths2,423 sq. ft.5700 1676 Highway, Science Hill, KY 42553
MLS# 25016503Listed by: CUMBERLAND REALTY GROUP & AUCTIONS LLC $325,000Active3 beds 2 baths1,488 sq. ft.
$325,000Active3 beds 2 baths1,488 sq. ft.35 Lynnbrook Court, Science Hill, KY 42553
MLS# 25016160Listed by: WEICHERT REALTORS FORD BROTHERS, INC. $290,000Active-- beds -- baths
$290,000Active-- beds -- baths4350 North Hwy 27, Science Hill, KY 42553
MLS# 25016134Listed by: WEICHERT REALTORS FORD BROTHERS, INC.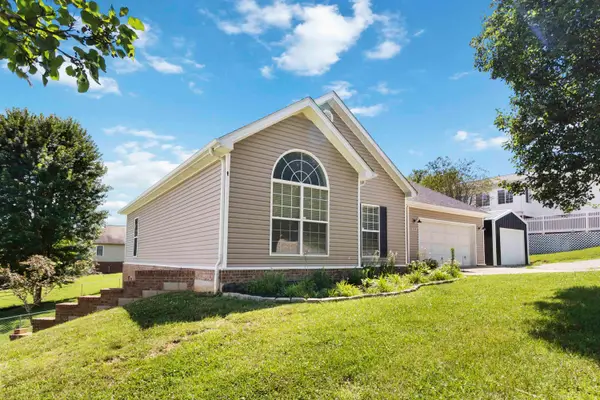 $339,900Active3 beds 3 baths3,104 sq. ft.
$339,900Active3 beds 3 baths3,104 sq. ft.135 Park Lane, Science Hill, KY 42553
MLS# 25015747Listed by: CENTURY 21 ADVANTAGE REALTY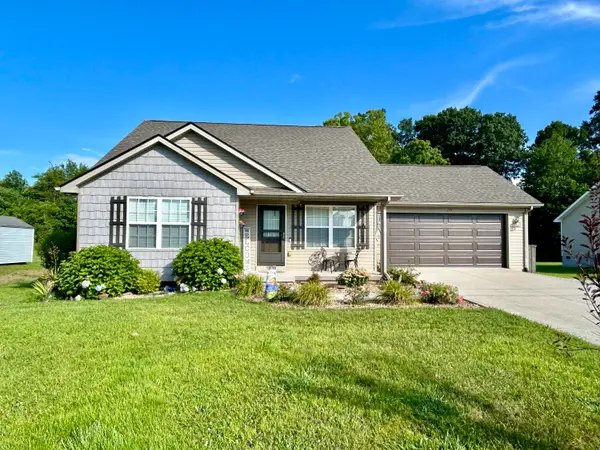 $239,900Pending3 beds 2 baths1,260 sq. ft.
$239,900Pending3 beds 2 baths1,260 sq. ft.152 Canterbury Drive, Science Hill, KY 42553
MLS# 25015384Listed by: LAKE CUMBERLAND REAL ESTATE PROFESSIONALS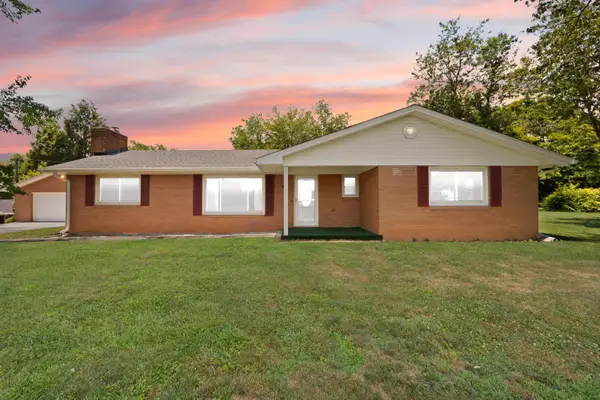 $299,000Active3 beds 2 baths1,719 sq. ft.
$299,000Active3 beds 2 baths1,719 sq. ft.109 Norwood Drive, Science Hill, KY 42553
MLS# 25014969Listed by: RE/MAX LAKETIME REALTY- Open Sat, 12 to 1:30pm
 $94,000Active3 beds 2 baths1,400 sq. ft.
$94,000Active3 beds 2 baths1,400 sq. ft.1768 Highway 1676, Science Hill, KY 42553
MLS# 25014402Listed by: KEY PLAYERS REAL ESTATE

