95 Harmony Lane, Science Hill, KY 42553
Local realty services provided by:ERA Select Real Estate
95 Harmony Lane,Science Hill, KY 42553
$399,900
- 4 Beds
- 3 Baths
- 2,848 sq. ft.
- Single family
- Active
Listed by: drew patton
Office: weichert realtors ford brothers, inc.
MLS#:25502610
Source:KY_LBAR
Price summary
- Price:$399,900
- Price per sq. ft.:$140.41
About this home
Boasting absolutely GORGEOUS views at every angle on 3.31 acres is this ranch style brick home featuring 4 bedrooms and 2.5 bathrooms. Being just minutes from town on the highly sought after "Stilesville Road" the convenience of retail, medical, food, & entertainment is always right at your fingertips. This property is very private, sits nearly 300 yards back off of the road, and is a must see! Open concept living/dining/kitchen with the main living room featuring an iconic stone wood-burning fireplace. There are several bonus rooms with potential for additional bedroom/bathroom. Some amenities are granite, hardwood, a large deck, front and rear patio, tons of storage, 8 raised & irrigated garden beds, and so much more. The property features a nice mixture of open yard as well as woods and mature trees. The master suite includes a walk-in closet, double vanity, tile shower, as well as direct access to the laundry room! There is also a large 50x28' detached building with concrete floors and electric that has endless potential. Properties like these don't come available very often! Call today for a private "no pressure" showing.
Contact an agent
Home facts
- Year built:1975
- Listing ID #:25502610
- Added:139 day(s) ago
- Updated:February 15, 2026 at 03:50 PM
Rooms and interior
- Bedrooms:4
- Total bathrooms:3
- Full bathrooms:2
- Half bathrooms:1
- Rooms Total:3
- Flooring:Carpet, Hardwood, Tile, Vinyl
- Living area:2,848 sq. ft.
Heating and cooling
- Cooling:Heat Pump
- Heating:Heat Pump, Wood
Structure and exterior
- Year built:1975
- Building area:2,848 sq. ft.
- Lot area:3.31 Acres
- Construction Materials:Solid Masonry
Schools
- High school:Pulaski Co
- Middle school:Northern Pulaski
- Elementary school:Pulaski Co
Utilities
- Water:Public
- Sewer:Septic Tank
Finances and disclosures
- Price:$399,900
- Price per sq. ft.:$140.41
New listings near 95 Harmony Lane
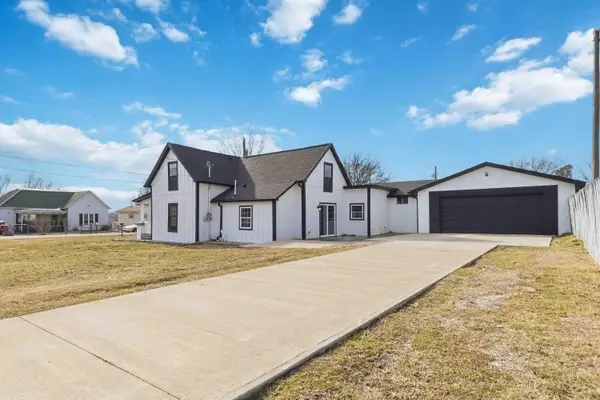 $259,900Active4 beds 3 baths2,204 sq. ft.
$259,900Active4 beds 3 baths2,204 sq. ft.204 Crutchfield Street, Science Hill, KY 42553
MLS# 26002464Listed by: KELLER WILLIAMS COMMONWEALTH - STANFORD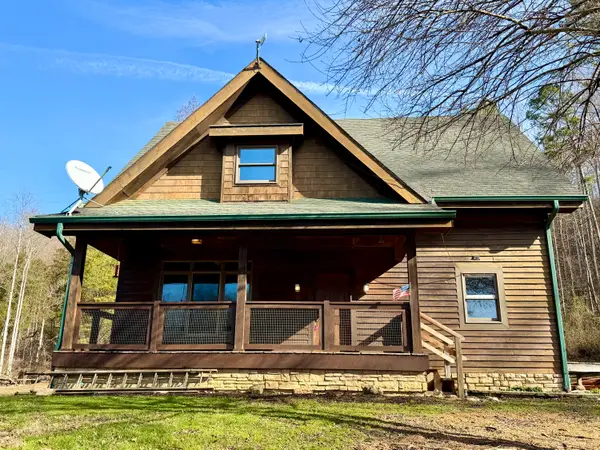 $549,900Pending3 beds 4 baths3,282 sq. ft.
$549,900Pending3 beds 4 baths3,282 sq. ft.777 W Norwood-mt Zion Road, Science Hill, KY 42553
MLS# 26001810Listed by: MY LAKE CUMBERLAND REALTY GROUP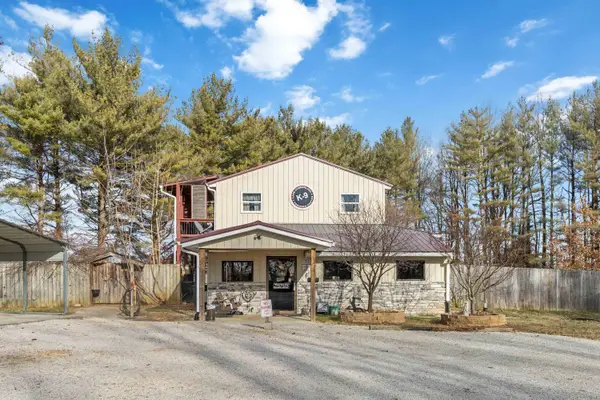 $319,900Active2 beds 2 baths2,760 sq. ft.
$319,900Active2 beds 2 baths2,760 sq. ft.3280 E Hwy 635, Science Hill, KY 42553
MLS# 26001780Listed by: KELLER WILLIAMS BLUEGRASS REALTY - LAKE CUMBERLAND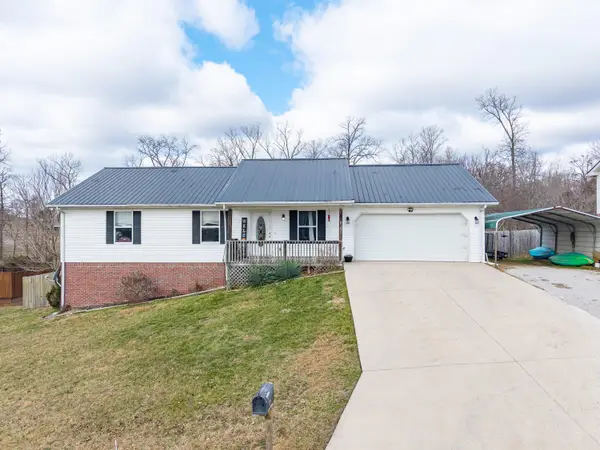 $249,900Active4 beds 2 baths2,297 sq. ft.
$249,900Active4 beds 2 baths2,297 sq. ft.375 Canterbury Drive, Science Hill, KY 42553
MLS# 26001177Listed by: LAKE CUMBERLAND REAL ESTATE PROFESSIONALS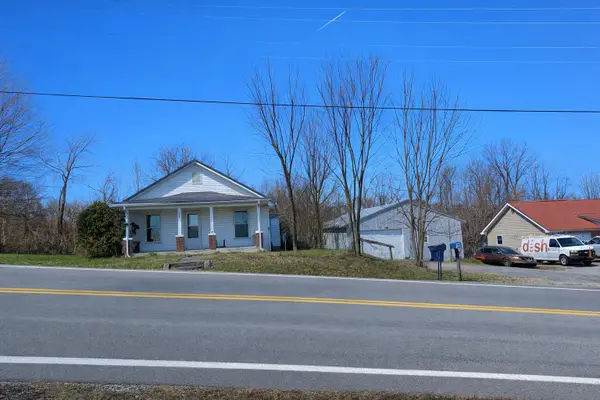 $139,900Active3 beds 1 baths1,398 sq. ft.
$139,900Active3 beds 1 baths1,398 sq. ft.933 W Hwy 635, Science Hill, KY 42553
MLS# 26000796Listed by: KELLER WILLIAMS BLUEGRASS REALTY - LAKE CUMBERLAND $229,900Active3 beds 2 baths1,320 sq. ft.
$229,900Active3 beds 2 baths1,320 sq. ft.173 Canterbury Drive, Science Hill, KY 42553
MLS# 26000234Listed by: KELLER WILLIAMS BLUEGRASS REALTY - LAKE CUMBERLAND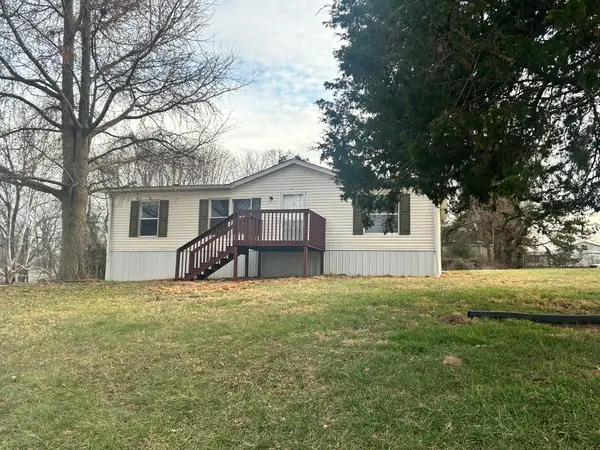 $129,900Active3 beds 2 baths1,173 sq. ft.
$129,900Active3 beds 2 baths1,173 sq. ft.125 Rhonder Drive, Science Hill, KY 42553
MLS# 26000191Listed by: CENTURY 21 ADVANTAGE REALTY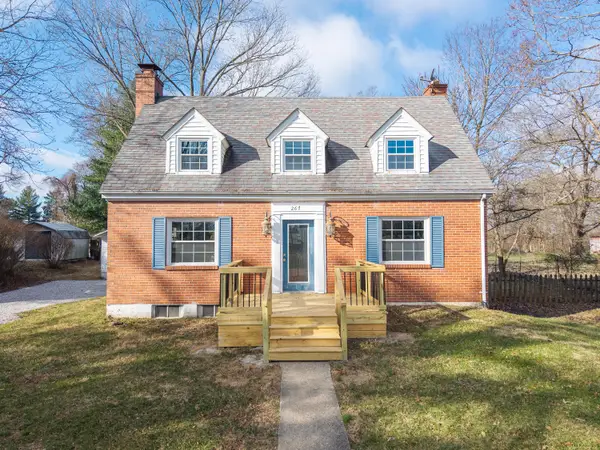 $184,000Active3 beds 1 baths1,416 sq. ft.
$184,000Active3 beds 1 baths1,416 sq. ft.267 Stanford Street, Science Hill, KY 42553
MLS# 25508621Listed by: LAKE CUMBERLAND REAL ESTATE PROFESSIONALS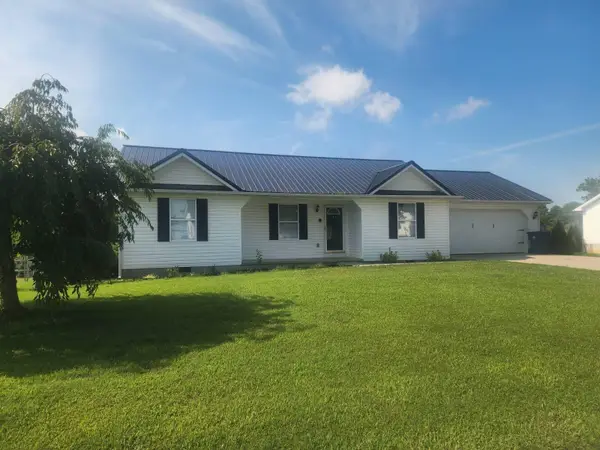 $245,750Active3 beds 2 baths1,172 sq. ft.
$245,750Active3 beds 2 baths1,172 sq. ft.64 Canterbury Drive, Science Hill, KY 42553
MLS# 25508420Listed by: CENTURY 21 ADVANTAGE REALTY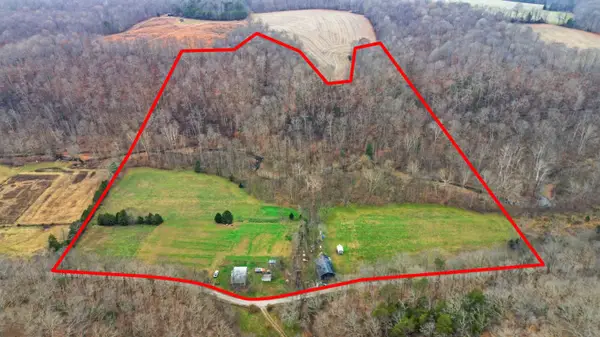 $369,000Active3 beds 1 baths1,568 sq. ft.
$369,000Active3 beds 1 baths1,568 sq. ft.1666 Pointer Creek Road, Science Hill, KY 42553
MLS# 25507760Listed by: RO&CO REAL ESTATE

