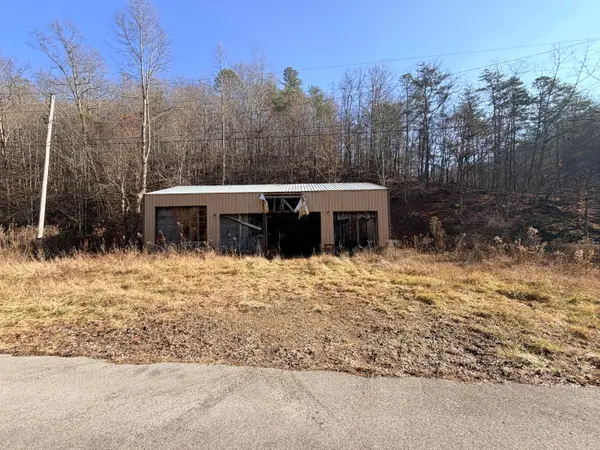270 Left Fork Holly Road, Sextons Creek, KY 40983
Local realty services provided by:ERA Select Real Estate
270 Left Fork Holly Road,Sextons Creek, KY 40983
$1,200,000
- 3 Beds
- 2 Baths
- 1,152 sq. ft.
- Single family
- Active
Listed by: april adams
Office: coldwell banker legacy group
MLS#:25500294
Source:KY_LBAR
Price summary
- Price:$1,200,000
- Price per sq. ft.:$1,041.67
About this home
Looking for the ultimate homestead, hunting retreat, or prepper's paradise≠ This incredible 453.57-acre surveyed farm offers it all—privacy, space, and multiple homes and structures already in place.
The property features:
Main Cabin with rustic charm, ready for your personal touch.
Additional Residence offering extra space for family, guests, or a farmhand.
Horse Barn, Several Tobacco Barns, 3 Additional Barns, and 1 Unfinished Barn - perfect for livestock, storage, or workshop use.
Sawmill on site, adding tremendous value and utility.
Creek + Multiple Fenced Areas ideal for cattle, horses, or other farm animals.
Mostly Fenced Property - ready to run livestock or create your dream self-sufficient farm.
Surrounded by rolling hills and woodland, this land is a haven for outdoor enthusiasts—whether you're into hunting, farming, or simply enjoying the peace and privacy of nature. With endless potential, this property is an opportunity rarely found on the market.
Whether you envision a working farm, a prepper's retreat, or a hunting getaway—this land offers the freedom to create your dream lifestyle.
Contact an agent
Home facts
- Year built:9999
- Listing ID #:25500294
- Added:164 day(s) ago
- Updated:February 15, 2026 at 03:50 PM
Rooms and interior
- Bedrooms:3
- Total bathrooms:2
- Full bathrooms:2
- Living area:1,152 sq. ft.
Heating and cooling
- Cooling:Window Unit(s)
- Heating:Coal
Structure and exterior
- Year built:9999
- Building area:1,152 sq. ft.
- Lot area:453.57 Acres
Schools
- High school:Owsley Co
- Middle school:Owsley Co
- Elementary school:Owsley Co
Utilities
- Water:Public, Well
- Sewer:Septic Tank
Finances and disclosures
- Price:$1,200,000
- Price per sq. ft.:$1,041.67


