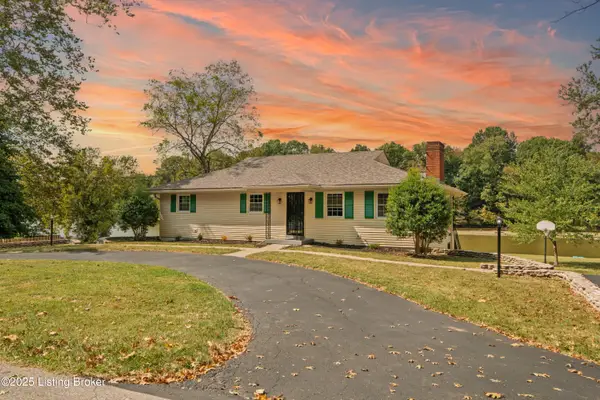118 Beechwood Ave, Shelbyville, KY 40065
Local realty services provided by:Schuler Bauer Real Estate ERA Powered
118 Beechwood Ave,Shelbyville, KY 40065
$300,000
- 4 Beds
- 2 Baths
- 2,924 sq. ft.
- Single family
- Active
Listed by:dale wesley
Office:re/max performance realty
MLS#:1685875
Source:KY_MSMLS
Price summary
- Price:$300,000
- Price per sq. ft.:$115.47
About this home
CHARMING CAPE COD...MOVE-IN READY...CONVENIENT LOCATION...This Delightful 4 Bedroom, 1.5 Bath Cape Cod home is filled with Beautiful Details, Character, and Style. Outside you'll see a Spacious Covered Front Porch, a Patio to the Rear, as well as a Large, Private Backyard. Inside, you'll find Original Trim Work, Unique Niches, Artistic Mouldings, and Beautiful Hardwood Floors that Showcase the Charm of its age. The Large Living Room offers plenty of Space for gathering, while Natural Light pours in throughout the home, creating a Bright and Inviting Atmosphere. The Kitchen Features a Separate Dining Area, perfect for casual meals, as well as a Formal Dining Room for Entertaining. With some Stainless Steel Appliances and Newer Bamboo Flooring, it combines both Functionality and Modern... Appeal. The partially-finished Walk-up Basement includes a Finished, Tiled Area for a Game Room or additional living space and Several Unfinished Rooms. The home also Boasts Updated Exterior and Interior Lighting, as well as Built-In Cubbies for added Storage and Organization. For Cozy evenings, enjoy the Gas Fireplace, though it has been rarely used by the current owners. To bring the Outside In, enjoy the Roomy Screened-In Porch. This home offers both Timeless Charm and Modern Convenience, making it a Perfect place for your next move. Schedule your Showing, and Pack Your Bags!
Contact an agent
Home facts
- Year built:9999
- Listing ID #:1685875
- Added:144 day(s) ago
- Updated:September 17, 2025 at 12:42 AM
Rooms and interior
- Bedrooms:4
- Total bathrooms:2
- Full bathrooms:1
- Half bathrooms:1
- Living area:2,924 sq. ft.
Heating and cooling
- Cooling:Central Air
- Heating:FORCED AIR
Structure and exterior
- Year built:9999
- Building area:2,924 sq. ft.
- Lot area:0.51 Acres
Utilities
- Sewer:Public Sewer
Finances and disclosures
- Price:$300,000
- Price per sq. ft.:$115.47
New listings near 118 Beechwood Ave
- New
 $475,000Active4 beds 3 baths2,711 sq. ft.
$475,000Active4 beds 3 baths2,711 sq. ft.226 Education Way, Shelbyville, KY 40065
MLS# 1699126Listed by: UNITED REAL ESTATE LOUISVILLE - New
 $320,000Active4 beds 3 baths2,326 sq. ft.
$320,000Active4 beds 3 baths2,326 sq. ft.272 Saint Regis Drive, Shelbyville, KY 40065
MLS# 25502151Listed by: LOIS ANN DISPONETT REAL EST - Coming Soon
 $599,500Coming Soon4 beds 4 baths
$599,500Coming Soon4 beds 4 baths165 Plantation Dr, Shelbyville, KY 40065
MLS# 1699031Listed by: COLDWELL BANKER LARRY ROGERS - New
 $599,900Active4 beds 3 baths3,650 sq. ft.
$599,900Active4 beds 3 baths3,650 sq. ft.650 Buckley Ln, Shelbyville, KY 40065
MLS# 1699009Listed by: TORREY SMITH REALTY CO., LLC - New
 $89,000Active1 beds 1 baths350 sq. ft.
$89,000Active1 beds 1 baths350 sq. ft.50 Marina Dr, Shelbyville, KY 40065
MLS# 1698899Listed by: COLDWELL BANKER LARRY ROGERS  $264,900Pending3 beds 2 baths1,950 sq. ft.
$264,900Pending3 beds 2 baths1,950 sq. ft.191 Rocket Lane Ln, Shelbyville, KY 40065
MLS# 1698869Listed by: BROWN REALTY- New
 $399,900Active4 beds 3 baths1,943 sq. ft.
$399,900Active4 beds 3 baths1,943 sq. ft.1466 Partridge Run, Shelbyville, KY 40065
MLS# 1698864Listed by: TORREY SMITH REALTY CO., LLC - New
 $315,000Active3 beds 3 baths1,630 sq. ft.
$315,000Active3 beds 3 baths1,630 sq. ft.1580 Overlook Cir, Shelbyville, KY 40065
MLS# 1698815Listed by: 822 MAIN PROPERTY MGMT LLC - New
 $45,000Active0.52 Acres
$45,000Active0.52 Acres455 Cove Rd, Shelbyville, KY 40065
MLS# 1698785Listed by: EXP REALTY LLC - New
 $554,900Active4 beds 2 baths2,881 sq. ft.
$554,900Active4 beds 2 baths2,881 sq. ft.394 Cove Rd, Shelbyville, KY 40065
MLS# 1698769Listed by: TORREY SMITH REALTY CO., LLC
