1204 Scott Station Rd, Shelbyville, KY 40065
Local realty services provided by:Schuler Bauer Real Estate ERA Powered
1204 Scott Station Rd,Shelbyville, KY 40065
$390,000
- 3 Beds
- 2 Baths
- 1,988 sq. ft.
- Single family
- Active
Listed by: rachel guenot, jon k court
Office: realty advanced
MLS#:1692611
Source:KY_MSMLS
Price summary
- Price:$390,000
- Price per sq. ft.:$196.18
About this home
Looking for your dream home? Look NO further!
Experience the combination of comfort, space, and country charm on 5.56 acres in Shelby County. Conveniently located just minutes from US 60, this property offers the best of both worlds, peaceful rural living with easy access to town! Inside, the main level offers three spacious bedrooms, two full bathrooms, a bright, open living and dining area, and a well-designed kitchen with plenty of space to prep meals! You'll also find an office and a sunroom filled with natural light and scenic views of the surrounding countryside. The lower level includes a two-car garage and an unfinished basement, providing ample space for storage or the opportunity to finish to your preferences, perhaps a recreation area, home gym, or additional living space.
Outdoors, the level acreage is well-suited for livestock, gardening, or outdoor activities.The fields have previously been cut for hay and yield approximately 8-12 bales per cut.
A detached two-car garage offers even more storage or workshop options.
This property presents a rare opportunity to own a spacious home on beautiful acreage, ready for you to move in and make your own. Schedule your showing today to see all this property has to offer!
Contact an agent
Home facts
- Year built:1965
- Listing ID #:1692611
- Added:123 day(s) ago
- Updated:January 07, 2026 at 04:08 PM
Rooms and interior
- Bedrooms:3
- Total bathrooms:2
- Full bathrooms:2
- Living area:1,988 sq. ft.
Heating and cooling
- Cooling:Central Air, Wall/Window Unit(s)
- Heating:Electric
Structure and exterior
- Year built:1965
- Building area:1,988 sq. ft.
- Lot area:5.56 Acres
Finances and disclosures
- Price:$390,000
- Price per sq. ft.:$196.18
New listings near 1204 Scott Station Rd
 $200,000Active8.85 Acres
$200,000Active8.85 AcresTract 11 S Stallard Dr, Shelbyville, KY 40065
MLS# 1702781Listed by: REALTY ADVANCED- New
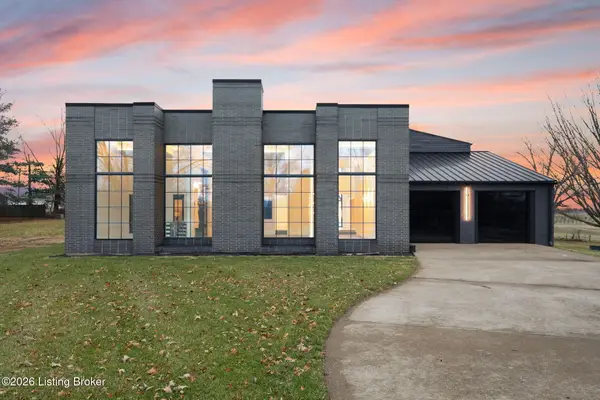 $1,290,000Active5 beds 5 baths5,556 sq. ft.
$1,290,000Active5 beds 5 baths5,556 sq. ft.704 Hollow Trace, Shelbyville, KY 40065
MLS# 1706276Listed by: RE/MAX PREMIER PROPERTIES - New
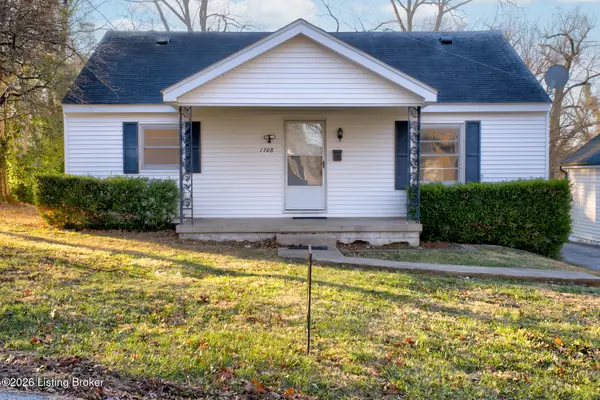 $199,500Active4 beds 1 baths1,330 sq. ft.
$199,500Active4 beds 1 baths1,330 sq. ft.1308 Chestnut St, Shelbyville, KY 40065
MLS# 1706271Listed by: WEICHERT REALTORS-H. BARRY SMITH CO. - New
 $749,900Active3 beds 2 baths2,125 sq. ft.
$749,900Active3 beds 2 baths2,125 sq. ft.686 Hannah Rd, Shelbyville, KY 40065
MLS# 1706252Listed by: WEICHERT REALTORS-ABG - New
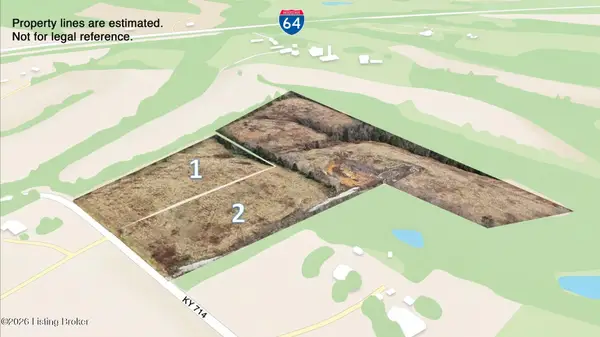 $1Active28.05 Acres
$1Active28.05 Acres3580 Hempridge Rd, Shelbyville, KY 40065
MLS# 1706238Listed by: RE/MAX EXECUTIVE GROUP, INC. - Open Sat, 2 to 4pmNew
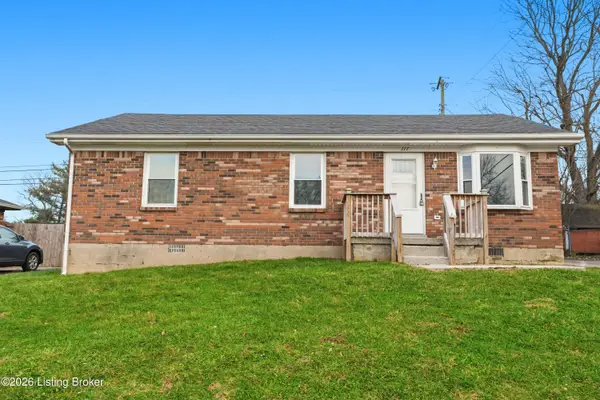 $220,000Active3 beds 2 baths1,066 sq. ft.
$220,000Active3 beds 2 baths1,066 sq. ft.117 Valley View Dr, Shelbyville, KY 40065
MLS# 1706158Listed by: WEICHERT REALTORS-H. BARRY SMITH CO. - New
 $340,000Active3 beds 3 baths1,938 sq. ft.
$340,000Active3 beds 3 baths1,938 sq. ft.7061 Beamtree Drive, Shelbyville, KY 40065
MLS# 26000138Listed by: RE/MAX PERFORMANCE REALTY - New
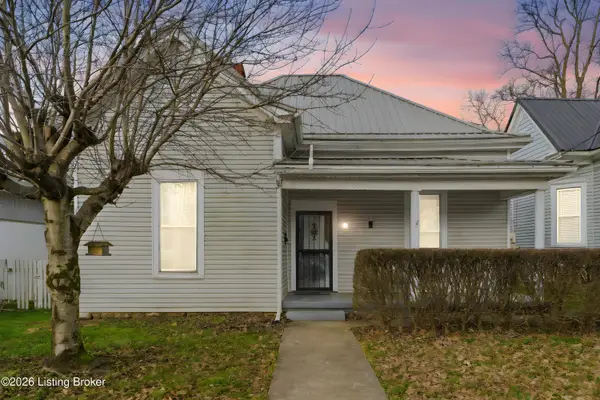 $192,500Active2 beds 1 baths950 sq. ft.
$192,500Active2 beds 1 baths950 sq. ft.538 First St, Shelbyville, KY 40065
MLS# 1706109Listed by: TORREY SMITH REALTY CO., LLC - New
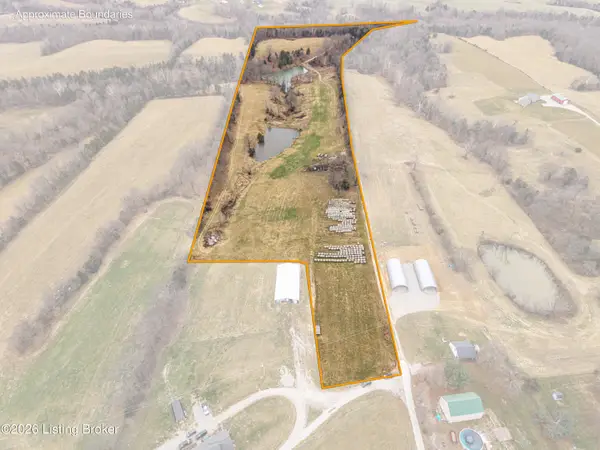 $424,900Active31.1 Acres
$424,900Active31.1 AcresTract 1 Jennings Ln, Shelbyville, KY 40065
MLS# 1706041Listed by: TORREY SMITH REALTY CO., LLC - New
 $300,000Active3 beds 2 baths1,500 sq. ft.
$300,000Active3 beds 2 baths1,500 sq. ft.5076 Tealwood Dr, Shelbyville, KY 40065
MLS# 1704933Listed by: KELLER WILLIAMS COLLECTIVE
