16 Pheasant Glen Dr, Shelbyville, KY 40065
Local realty services provided by:Schuler Bauer Real Estate ERA Powered
16 Pheasant Glen Dr,Shelbyville, KY 40065
$389,900
- 2 Beds
- 3 Baths
- 2,145 sq. ft.
- Single family
- Pending
Listed by: sarah e grattan, melinda hardin502-633-0220
Office: torrey smith realty co., llc.
MLS#:1696714
Source:KY_MSMLS
Price summary
- Price:$389,900
- Price per sq. ft.:$289.89
About this home
Rare opportunity to own a beautifully maintained 2-bedroom, 2.5-bath patio home in the heart of Shelbyville! Tucked away in a highly desirable neighborhood, this residence combines low-maintenance living with the comfort of modern updates.
With a unique floor plan that includes a finished walkout basement, this 2-bedroom, 2.5-bath unit is a must-see! Thoughtfully designed and beautifully appointed, the home showcases ceramic tile and hardwood flooring, cultured marble vanities, custom cabinetry, and a tray ceiling in the primary bedroom.
The open-concept main level offers an eat-in kitchen, dining room, family room, and a light-filled sunroom with a see-through fireplace that flows seamlessly from the living area—perfect for relaxing or entertaining. A first floor primary suite, primary bath, and laundry makes one level living a very doable option. Downstairs, the finished walkout basement expands your living space with a large second living area and a second primary suite with full bath, along with direct access to the outdoors. A half bath on the main level adds even more convenience.
This home combines style, comfort, and flexibility in a sought-after communityschedule your showing today!
Contact an agent
Home facts
- Year built:2007
- Listing ID #:1696714
- Added:77 day(s) ago
- Updated:November 15, 2025 at 11:24 AM
Rooms and interior
- Bedrooms:2
- Total bathrooms:3
- Full bathrooms:2
- Half bathrooms:1
- Living area:2,145 sq. ft.
Heating and cooling
- Cooling:Central Air
- Heating:Natural gas
Structure and exterior
- Year built:2007
- Building area:2,145 sq. ft.
Utilities
- Sewer:Public Sewer
Finances and disclosures
- Price:$389,900
- Price per sq. ft.:$289.89
New listings near 16 Pheasant Glen Dr
- New
 $295,000Active3 beds 2 baths1,595 sq. ft.
$295,000Active3 beds 2 baths1,595 sq. ft.2068 Osprey Cove Ave, Shelbyville, KY 40065
MLS# 1703188Listed by: EXP REALTY LLC - New
 $89,900Active0.25 Acres
$89,900Active0.25 AcresLot 48 Old Mill Village, Shelbyville, KY 40065
MLS# 1703424Listed by: TORREY SMITH REALTY CO., LLC - New
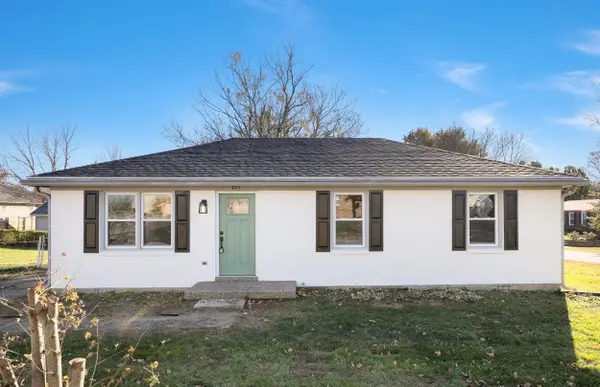 $218,500Active3 beds 1 baths1,000 sq. ft.
$218,500Active3 beds 1 baths1,000 sq. ft.1015 Guist Creek Drive, Shelbyville, KY 40065
MLS# 25506094Listed by: TODD AND SONS REAL ESTATE - New
 $412,000Active3 beds 2 baths1,950 sq. ft.
$412,000Active3 beds 2 baths1,950 sq. ft.73 Cherokee Dr, Shelbyville, KY 40065
MLS# 1702976Listed by: COLDWELL BANKER LARRY ROGERS - New
 $315,500Active3 beds 2 baths1,582 sq. ft.
$315,500Active3 beds 2 baths1,582 sq. ft.920 Plainview Ave, Shelbyville, KY 40065
MLS# 1702979Listed by: COLDWELL BANKER LARRY ROGERS - New
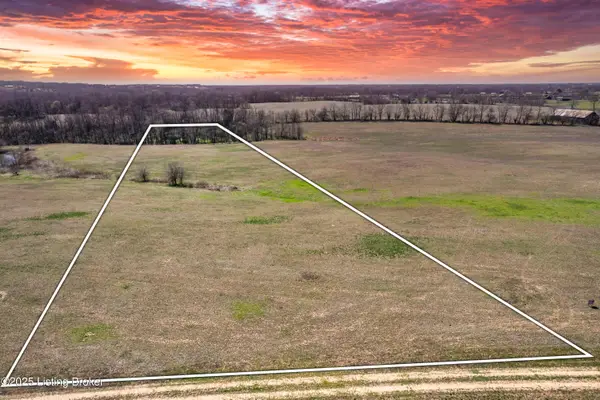 $170,000Active5.01 Acres
$170,000Active5.01 AcresTract 97 Stallard Springs North, Shelbyville, KY 40065
MLS# 1702981Listed by: TORREY SMITH REALTY CO., LLC 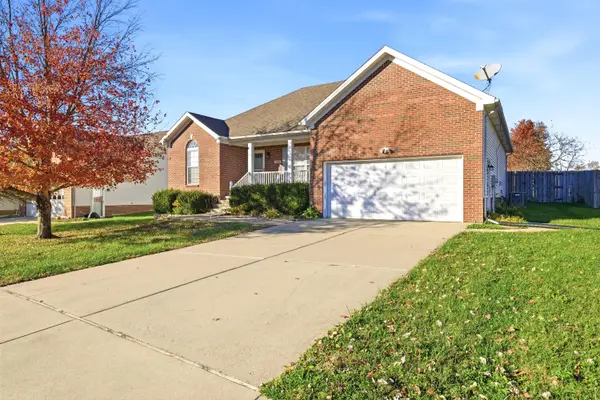 $299,000Pending3 beds 2 baths1,562 sq. ft.
$299,000Pending3 beds 2 baths1,562 sq. ft.104 N Country Drive, Shelbyville, KY 40065
MLS# 25505758Listed by: RE/MAX ELITE REALTY - HAMBURG- New
 $330,000Active4 beds 3 baths2,488 sq. ft.
$330,000Active4 beds 3 baths2,488 sq. ft.3034 Barlows Brook Road, Shelbyville, KY 40065
MLS# 25505269Listed by: KELLER WILLIAMS BLUEGRASS REALTY - New
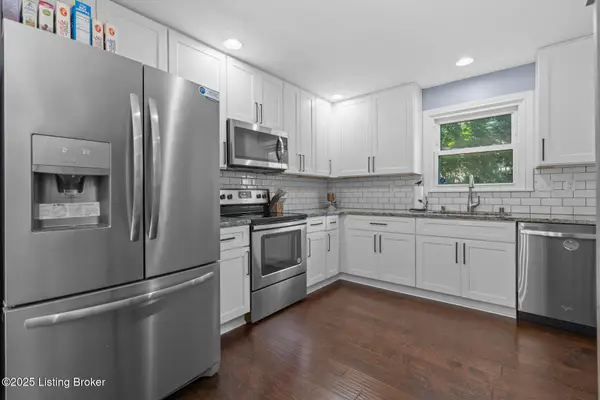 $330,000Active4 beds 3 baths2,100 sq. ft.
$330,000Active4 beds 3 baths2,100 sq. ft.87 Arlington Dr, Shelbyville, KY 40065
MLS# 1702940Listed by: HOME LAND OF KENTUCKY - Open Sun, 2 to 4pmNew
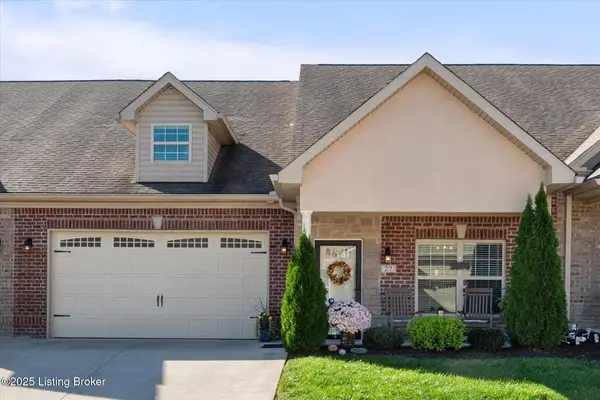 $374,900Active3 beds 3 baths2,117 sq. ft.
$374,900Active3 beds 3 baths2,117 sq. ft.27 Pheasant Glen Dr, Shelbyville, KY 40065
MLS# 1702933Listed by: RICK SHAW REALTORS
