2047 Osprey Cove Drive, Shelbyville, KY 40065
Local realty services provided by:ERA Select Real Estate
2047 Osprey Cove Drive,Shelbyville, KY 40065
$315,000
- 3 Beds
- 2 Baths
- 1,616 sq. ft.
- Single family
- Active
Listed by:dale wesley
Office:re/max performance realty
MLS#:25500640
Source:KY_LBAR
Price summary
- Price:$315,000
- Price per sq. ft.:$194.93
About this home
OPEN FLOOR PLAN...PRIVATE BACKYARD...SOUGHT-AFTER LOCATION...This Beautiful 3-Bedroom, 2-Bath BRICK FRONT RANCH has that and so much more! This Well-Designed home's Interior Features a HUGE GREAT ROOM with a VAULTED CEILING and GAS FIREPLACE, perfect for Relaxing and Entertaining. Enjoy a LARGE DINING ROOM plus an EAT-IN KITCHEN, Accented by a DOUBLE-DOOR PANTRY, STAINLESS STEEL and BLACK APPLIANCES, NEW REFRIGERATOR, and a Bright Family Dining Area. A SEPARATE LAUNDRY ROOM and Two Car Garage add convenience. The Primary En Suite is Spacious, and 2 Additional Bedrooms and a Full Bath Complete the Interior. Step outside to a FULLY-FENCED, PRIVATE BACKYARD, including a Large DECK—ideal for gatherings, Pets, or a quiet evening. Don't miss this one—SCHEDULE YOUR PRIVATE SHOWING, and PACK YOUR BAGS!
Contact an agent
Home facts
- Year built:2003
- Listing ID #:25500640
- Added:5 day(s) ago
- Updated:September 12, 2025 at 02:48 PM
Rooms and interior
- Bedrooms:3
- Total bathrooms:2
- Full bathrooms:2
- Living area:1,616 sq. ft.
Heating and cooling
- Cooling:Electric
- Heating:Forced Air, Natural Gas
Structure and exterior
- Year built:2003
- Building area:1,616 sq. ft.
- Lot area:0.19 Acres
Schools
- High school:Shelby Co
- Middle school:West Middle
- Elementary school:Clear Creek
Utilities
- Water:Public
- Sewer:Public Sewer
Finances and disclosures
- Price:$315,000
- Price per sq. ft.:$194.93
New listings near 2047 Osprey Cove Drive
- New
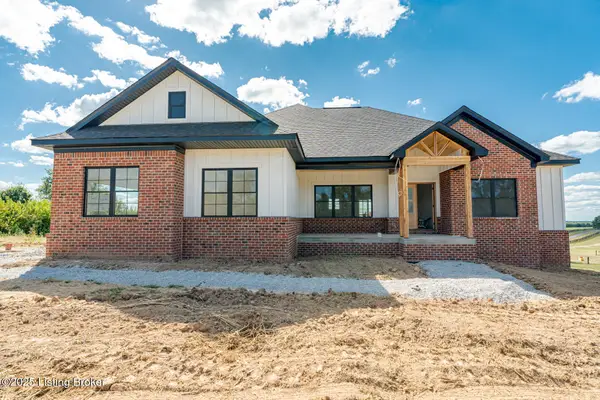 $635,000Active3 beds 2 baths1,931 sq. ft.
$635,000Active3 beds 2 baths1,931 sq. ft.149 S Stallard Dr, Shelbyville, KY 40065
MLS# 1697943Listed by: TORREY SMITH REALTY CO., LLC - Coming Soon
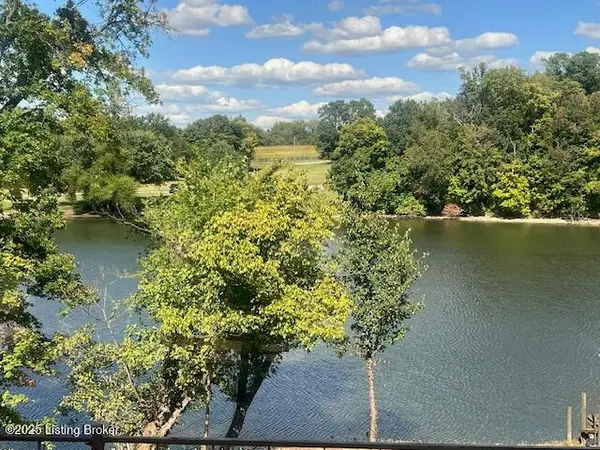 $359,000Coming Soon3 beds 2 baths
$359,000Coming Soon3 beds 2 baths812 Bass Ln, Shelbyville, KY 40065
MLS# 1697925Listed by: HOME LAND OF KENTUCKY - Open Sat, 1 to 3pmNew
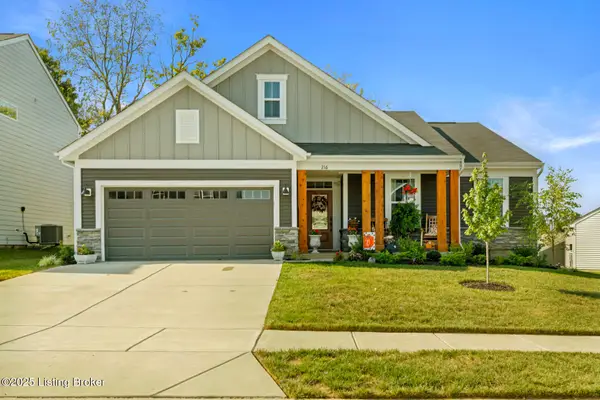 $395,000Active3 beds 2 baths1,672 sq. ft.
$395,000Active3 beds 2 baths1,672 sq. ft.216 Education Way, Shelbyville, KY 40065
MLS# 1697920Listed by: TORREY SMITH REALTY CO., LLC - New
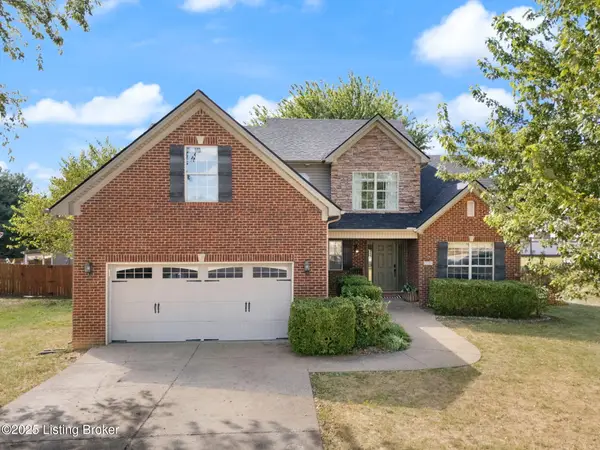 $399,900Active4 beds 3 baths2,355 sq. ft.
$399,900Active4 beds 3 baths2,355 sq. ft.3339 Knob St, Shelbyville, KY 40065
MLS# 1697800Listed by: CENTURY 21 ADVANTAGE REALTY - Open Sun, 1 to 3pmNew
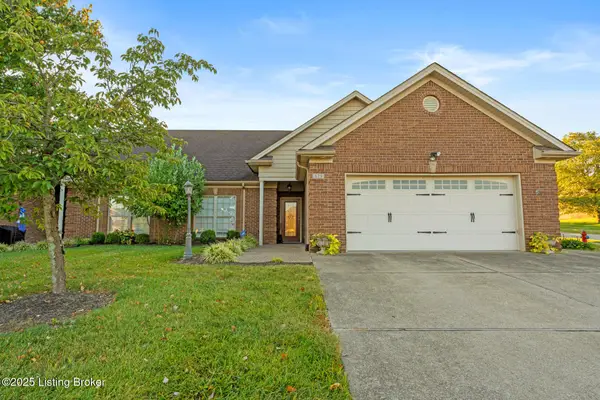 $387,500Active2 beds 2 baths1,950 sq. ft.
$387,500Active2 beds 2 baths1,950 sq. ft.629 Shoshone Ct, Shelbyville, KY 40065
MLS# 1697801Listed by: TORREY SMITH REALTY CO., LLC - Open Sun, 2 to 4pmNew
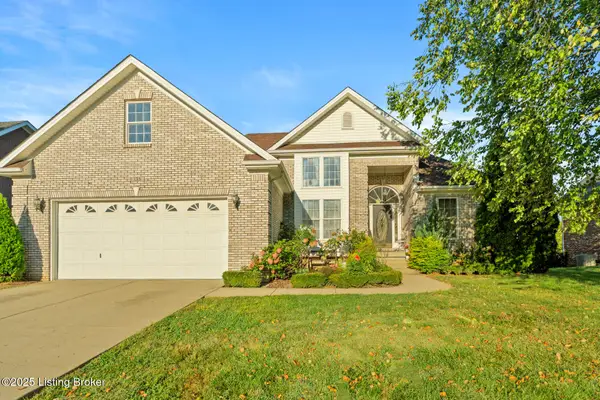 $475,000Active4 beds 3 baths2,864 sq. ft.
$475,000Active4 beds 3 baths2,864 sq. ft.135 Blossom Cir, Shelbyville, KY 40065
MLS# 1697785Listed by: TORREY SMITH REALTY CO., LLC - New
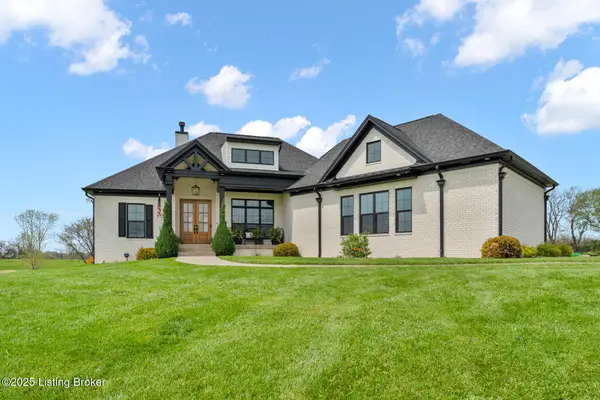 $1,150,000Active5 beds 4 baths3,409 sq. ft.
$1,150,000Active5 beds 4 baths3,409 sq. ft.1660 Cropper Rd, Shelbyville, KY 40065
MLS# 1697623Listed by: WEICHERT REALTORS-H. BARRY SMITH CO. 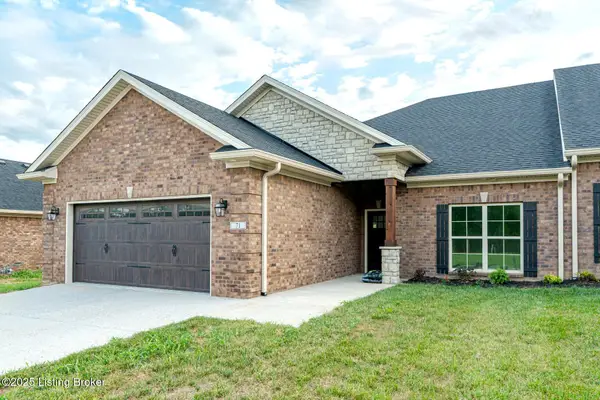 $412,000Pending3 beds 2 baths1,950 sq. ft.
$412,000Pending3 beds 2 baths1,950 sq. ft.75 Cherokee Dr, Shelbyville, KY 40065
MLS# 1697534Listed by: COLDWELL BANKER LARRY ROGERS- New
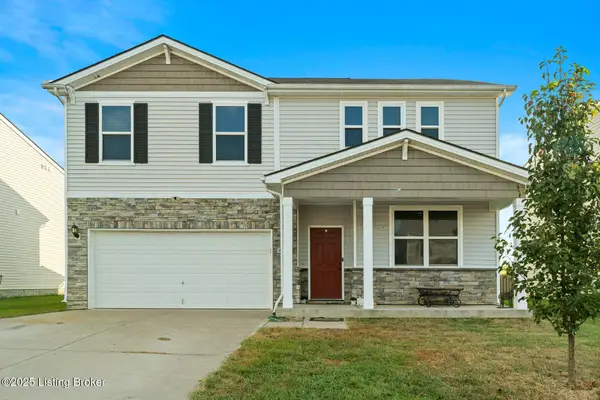 $379,000Active5 beds 3 baths2,812 sq. ft.
$379,000Active5 beds 3 baths2,812 sq. ft.4084 Firestone Way, Shelbyville, KY 40065
MLS# 1697525Listed by: HINGE REALTY GROUP - New
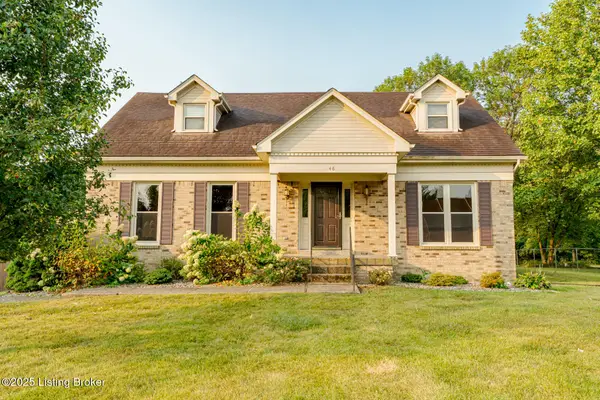 $425,000Active3 beds 3 baths2,783 sq. ft.
$425,000Active3 beds 3 baths2,783 sq. ft.48 Cherokee Dr, Shelbyville, KY 40065
MLS# 1697520Listed by: COLDWELL BANKER LARRY ROGERS
