266 Saint Regis Dr, Shelbyville, KY 40065
Local realty services provided by:Schuler Bauer Real Estate ERA Powered
Listed by: deborah s cox
Office: re/max results
MLS#:1700253
Source:KY_MSMLS
Price summary
- Price:$379,900
- Price per sq. ft.:$145.78
About this home
Welcome home to the largest floor plan in the neighborhood! This 4 bedroom beauty offers all the space you've been wishing for and the charm of small town living with quick access to Louisville.
Step inside to a welcoming foyer with a flexible living room or home office right up front. The open floor plan stretches across the back of the home, featuring a classic white kitchen with a stylish navy island, breakfast bar seating and extra cabinetry perfect for your coffee bar or entertaining setup. The spacious great room makes gathering easy, while the powder room and playroom add everyday convenience.
Upstairs, you'll find a bright loft living space, four generous bedrooms and a laundry room right where you need it! The primary suite is huge and includes a large walk-in closet and private bath - your personal retreat at the end of the day!
The full walkout basement is already framed and roughed in for a future full bath. It's ready for you to finish an additional 1000+ square feet of living space! Even though it's not completely finished it's already usable! Currently operating as a home office in one area and a media room in another area! There's so much to offer!
Located in a friendly neighborhood with a community pool, a playground and a vibe that offers connection! This home blends comfort, convenience and charm! Lots of space for the money! The next move will be the seller's 3rd Pulte Home! That's a true testament to the builder and the communities developed by Pulte Homes.
Contact an agent
Home facts
- Year built:2016
- Listing ID #:1700253
- Added:99 day(s) ago
- Updated:January 09, 2026 at 03:45 PM
Rooms and interior
- Bedrooms:4
- Total bathrooms:3
- Full bathrooms:2
- Half bathrooms:1
- Living area:2,606 sq. ft.
Heating and cooling
- Cooling:Central Air
- Heating:FORCED AIR, Natural gas
Structure and exterior
- Year built:2016
- Building area:2,606 sq. ft.
- Lot area:0.13 Acres
Utilities
- Sewer:Public Sewer
Finances and disclosures
- Price:$379,900
- Price per sq. ft.:$145.78
New listings near 266 Saint Regis Dr
- New
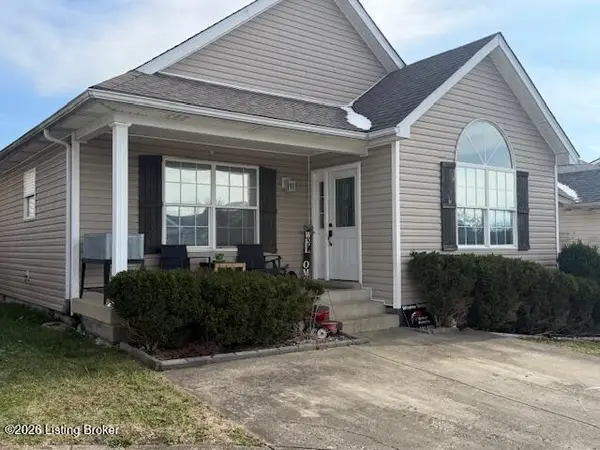 $245,000Active3 beds 2 baths1,268 sq. ft.
$245,000Active3 beds 2 baths1,268 sq. ft.5224 Cypress Ct, Shelbyville, KY 40065
MLS# 1707266Listed by: REALTY ADVANCED - New
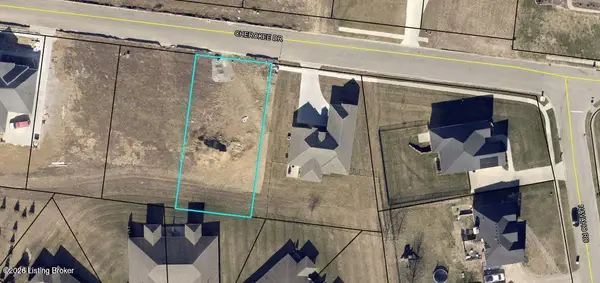 $84,000Active0.25 Acres
$84,000Active0.25 Acres201 Cherokee Dr, Shelbyville, KY 40065
MLS# 1707268Listed by: CAPERTON REALTY - New
 $359,207Active3 beds 3 baths2,187 sq. ft.
$359,207Active3 beds 3 baths2,187 sq. ft.160 Exploration Path #26B, Shelbyville, KY 40065
MLS# 1707271Listed by: HMS REAL ESTATE - New
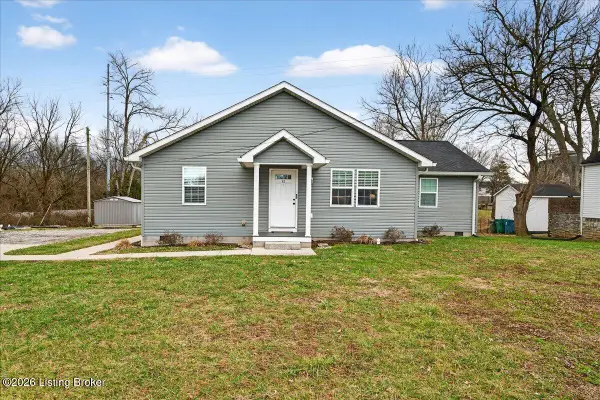 $280,000Active3 beds 2 baths1,500 sq. ft.
$280,000Active3 beds 2 baths1,500 sq. ft.31 Wallace Ave, Shelbyville, KY 40065
MLS# 1707212Listed by: EXP REALTY LLC - New
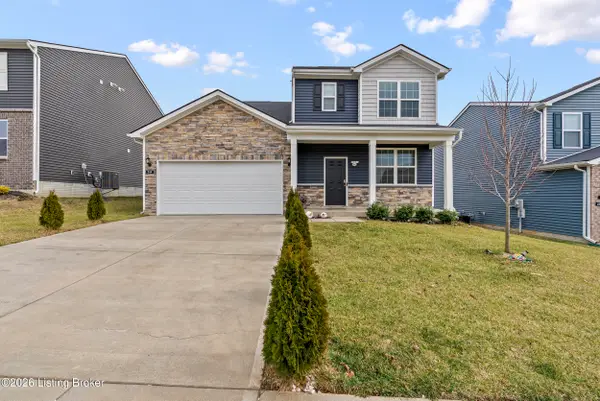 $349,900Active3 beds 3 baths1,893 sq. ft.
$349,900Active3 beds 3 baths1,893 sq. ft.240 Ardmore Crossing Dr, Shelbyville, KY 40065
MLS# 1707101Listed by: KEY POINT REALTY - Open Sun, 2 to 4pmNew
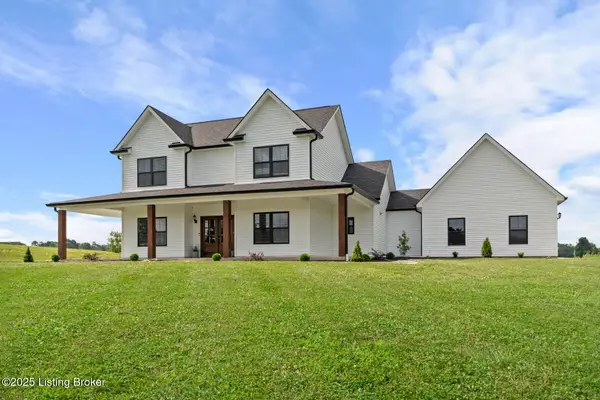 $675,000Active3 beds 3 baths2,443 sq. ft.
$675,000Active3 beds 3 baths2,443 sq. ft.3344 Frankfort Rd, Shelbyville, KY 40065
MLS# 1707071Listed by: TORREY SMITH REALTY CO., LLC - Open Sun, 1 to 3pmNew
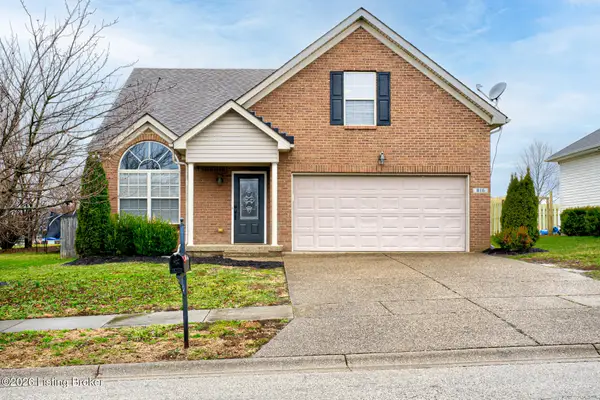 $329,900Active4 beds 2 baths1,905 sq. ft.
$329,900Active4 beds 2 baths1,905 sq. ft.816 Hackney Ln, Shelbyville, KY 40065
MLS# 1707054Listed by: ALLURE HAVEN REALTY LLC - Open Sat, 12 to 4pmNew
 $331,551Active4 beds 3 baths2,053 sq. ft.
$331,551Active4 beds 3 baths2,053 sq. ft.139 Pheasant Glen Dr, Shelbyville, KY 40065
MLS# 1707017Listed by: HMS REAL ESTATE - Open Sat, 12 to 4pmNew
 $336,900Active4 beds 3 baths2,053 sq. ft.
$336,900Active4 beds 3 baths2,053 sq. ft.147 Pheasant Glen Dr, Shelbyville, KY 40065
MLS# 1707019Listed by: HMS REAL ESTATE - Open Sun, 2 to 4pmNew
 $394,900Active3 beds 3 baths2,351 sq. ft.
$394,900Active3 beds 3 baths2,351 sq. ft.1312 Linden Ave, Shelbyville, KY 40065
MLS# 1707000Listed by: RED EDGE REALTY
