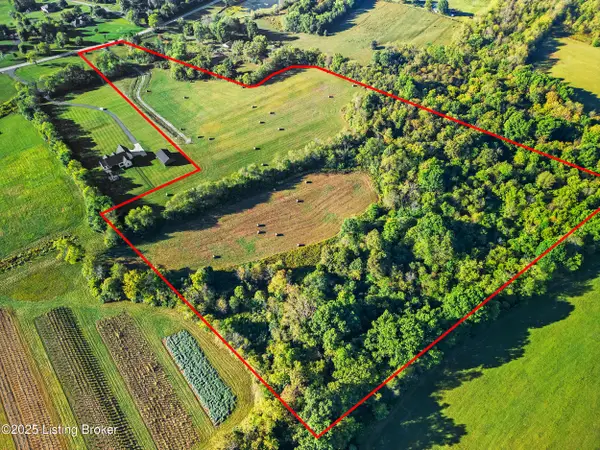412 Inspiration Lane, Shelbyville, KY 40065
Local realty services provided by:ERA Select Real Estate
412 Inspiration Lane,Shelbyville, KY 40065
$339,900
- 3 Beds
- 3 Baths
- 1,784 sq. ft.
- Single family
- Active
Listed by:w preston martin
Office:biller homes
MLS#:25018094
Source:KY_LBAR
Price summary
- Price:$339,900
- Price per sq. ft.:$190.53
About this home
OPEN HOUSE SUNDAY SEPT 21, 2-4PM! The flow of this well-appointed & immaculate home makes for one of the more popular plans in Discovery Point. The sellers have improved upon aesthetics in the last 3 years, starting with Resort-like landscaping & a green carpet of grass, to black wrought iron look of the fully fence backyard. From a lovely covered front porch, step to a long and wide entry foyer, room for cherished family pieces & artwork. An open, yet sectioned kitchen, dining, and Great Room allow connections with guests and family without interfering with the individual tasks. Kitchen is fully appointed, Stainless appliances, cabinet space, a wonderful island bar for breakfast, homework, and meal prep. One surprise is a walk-in pantry, that provides extra-large storage capacity & small appliance storage. A cute Powder Room & entry closet complete the 1st floor. Upstairs, find a loft/Family area that had a FOURTH BEDROOM option from the builder. Primary Suite is spacious. currently a King bed will give perspective. Primary Bath features space and a WALK-IN SHOWER. Two more bedrooms, a laundry, and Guest bath finish the 2nd floor. Back patio is made for relaxing. The lot extends BEYOND both sides and back fence.
Contact an agent
Home facts
- Year built:2022
- Listing ID #:25018094
- Added:48 day(s) ago
- Updated:October 03, 2025 at 03:40 PM
Rooms and interior
- Bedrooms:3
- Total bathrooms:3
- Full bathrooms:2
- Half bathrooms:1
- Living area:1,784 sq. ft.
Heating and cooling
- Cooling:Electric, Heat Pump
- Heating:Electric, Heat Pump
Structure and exterior
- Year built:2022
- Building area:1,784 sq. ft.
- Lot area:0.24 Acres
Schools
- High school:Martha Layne Collins
- Middle school:West Middle
- Elementary school:Southside
Utilities
- Water:Public
- Sewer:Public Sewer
Finances and disclosures
- Price:$339,900
- Price per sq. ft.:$190.53
New listings near 412 Inspiration Lane
- New
 $279,900Active3 beds 2 baths1,463 sq. ft.
$279,900Active3 beds 2 baths1,463 sq. ft.120 Dublin Ln, Shelbyville, KY 40065
MLS# 1699788Listed by: TORREY SMITH REALTY CO., LLC - New
 $385,000Active3 beds 2 baths1,200 sq. ft.
$385,000Active3 beds 2 baths1,200 sq. ft.525 Popes Corner Rd, Shelbyville, KY 40065
MLS# 1699677Listed by: PREMIER HOMES REALTY - Open Sat, 2 to 4pmNew
 $330,000Active4 beds 3 baths2,053 sq. ft.
$330,000Active4 beds 3 baths2,053 sq. ft.77 Maidie Ln, Shelbyville, KY 40065
MLS# 1699670Listed by: 85W REAL ESTATE - New
 $550,000Active22.28 Acres
$550,000Active22.28 AcresT5 Aiken Rd, Shelbyville, KY 40065
MLS# 1699651Listed by: NEST REALTY - New
 $310,000Active4 beds 2 baths1,692 sq. ft.
$310,000Active4 beds 2 baths1,692 sq. ft.406 Cactus Cove, Shelbyville, KY 40065
MLS# 1699600Listed by: PARKLANDS REALTY - Open Sun, 2 to 4pmNew
 $359,999Active3 beds 2 baths2,010 sq. ft.
$359,999Active3 beds 2 baths2,010 sq. ft.116 Pogue Rd, Shelbyville, KY 40065
MLS# 1699581Listed by: ALLURE HAVEN REALTY LLC - New
 $230,000Active4 beds 2 baths1,862 sq. ft.
$230,000Active4 beds 2 baths1,862 sq. ft.116/118 Gray Hill Ct, Shelbyville, KY 40065
MLS# 1699406Listed by: COLDWELL BANKER LARRY ROGERS - New
 $469,900Active4 beds 3 baths2,788 sq. ft.
$469,900Active4 beds 3 baths2,788 sq. ft.315 Vildana Ct, Shelbyville, KY 40065
MLS# 1699395Listed by: THE BRELAND GROUP - New
 $479,900Active4 beds 3 baths2,606 sq. ft.
$479,900Active4 beds 3 baths2,606 sq. ft.924 Dry Run Dr, Shelbyville, KY 40065
MLS# 1699365Listed by: ABBOT REALTY & AUCTION - New
 $350,000Active10.01 Acres
$350,000Active10.01 AcresTract 93 Stallard Springs North, Shelbyville, KY 40065
MLS# 1699350Listed by: TORREY SMITH REALTY CO., LLC
