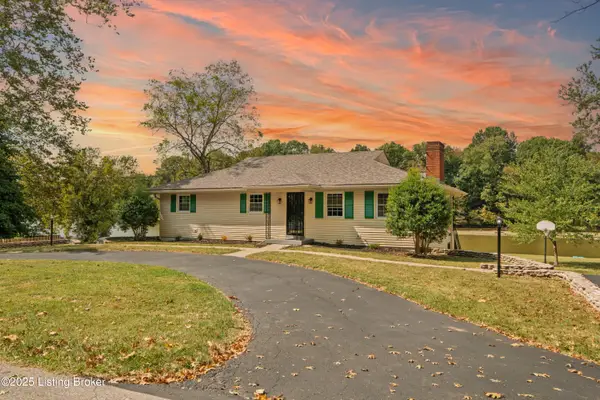602 Hawthorne Ave, Shelbyville, KY 40065
Local realty services provided by:Schuler Bauer Real Estate ERA Powered
602 Hawthorne Ave,Shelbyville, KY 40065
$354,999
- 3 Beds
- 4 Baths
- 2,634 sq. ft.
- Single family
- Pending
Listed by:pattie mattingly
Office:red edge realty
MLS#:1688756
Source:KY_MSMLS
Price summary
- Price:$354,999
- Price per sq. ft.:$220.63
About this home
This Adorable, MUST SEE, Move-In ready Home is located on a corner lot in Hunting Hills Subdivision. The first floor features: an Eat In Kitchen with plenty of cabinets and a coffee bar. Off the kitchen you can enjoy the spacious Sun Room perfect for relaxing and/or entertaining by the electric fireplace, also the 1st floor primary bedroom suite has a walk-in closet and full bath with a jetted tub and an additional half bath. Upstairs is a full bath and 2 spacious bedrooms that have large walk-in closets. In the finished basement an additional family room, half bath as well as a large laundry room. The Extra nice lot has lots of landscaping, large wood deck, covered back porch, a handy 10 X 20 storage shed with 2 lofts for plenty of storage it has electric and a window unit air conditioner, an additional 12 X 24 tool shed below the Sun Room, more storage under the deck and a 2 car garage with automatic door opener. The Stairs are equipped with walking lights and the lower level stairs has a chair lift. THIS LISTING WILL NOT LAST AND YOU WILL FALL IN LOVE AT FIRST SIGHT! Schedule your private showing today.
Contact an agent
Home facts
- Year built:1994
- Listing ID #:1688756
- Added:112 day(s) ago
- Updated:September 19, 2025 at 10:40 PM
Rooms and interior
- Bedrooms:3
- Total bathrooms:4
- Full bathrooms:2
- Half bathrooms:2
- Living area:2,634 sq. ft.
Heating and cooling
- Cooling:Central Air
- Heating:FORCED AIR, Natural gas
Structure and exterior
- Year built:1994
- Building area:2,634 sq. ft.
- Lot area:0.22 Acres
Utilities
- Sewer:Public Sewer
Finances and disclosures
- Price:$354,999
- Price per sq. ft.:$220.63
New listings near 602 Hawthorne Ave
- New
 $475,000Active4 beds 3 baths2,711 sq. ft.
$475,000Active4 beds 3 baths2,711 sq. ft.226 Education Way, Shelbyville, KY 40065
MLS# 1699126Listed by: UNITED REAL ESTATE LOUISVILLE - New
 $320,000Active4 beds 3 baths2,326 sq. ft.
$320,000Active4 beds 3 baths2,326 sq. ft.272 Saint Regis Drive, Shelbyville, KY 40065
MLS# 25502151Listed by: LOIS ANN DISPONETT REAL EST - Coming Soon
 $599,500Coming Soon4 beds 4 baths
$599,500Coming Soon4 beds 4 baths165 Plantation Dr, Shelbyville, KY 40065
MLS# 1699031Listed by: COLDWELL BANKER LARRY ROGERS - New
 $599,900Active4 beds 3 baths3,650 sq. ft.
$599,900Active4 beds 3 baths3,650 sq. ft.650 Buckley Ln, Shelbyville, KY 40065
MLS# 1699009Listed by: TORREY SMITH REALTY CO., LLC - New
 $89,000Active1 beds 1 baths350 sq. ft.
$89,000Active1 beds 1 baths350 sq. ft.50 Marina Dr, Shelbyville, KY 40065
MLS# 1698899Listed by: COLDWELL BANKER LARRY ROGERS  $264,900Pending3 beds 2 baths1,950 sq. ft.
$264,900Pending3 beds 2 baths1,950 sq. ft.191 Rocket Lane Ln, Shelbyville, KY 40065
MLS# 1698869Listed by: BROWN REALTY- New
 $399,900Active4 beds 3 baths1,943 sq. ft.
$399,900Active4 beds 3 baths1,943 sq. ft.1466 Partridge Run, Shelbyville, KY 40065
MLS# 1698864Listed by: TORREY SMITH REALTY CO., LLC - New
 $315,000Active3 beds 3 baths1,630 sq. ft.
$315,000Active3 beds 3 baths1,630 sq. ft.1580 Overlook Cir, Shelbyville, KY 40065
MLS# 1698815Listed by: 822 MAIN PROPERTY MGMT LLC - New
 $45,000Active0.52 Acres
$45,000Active0.52 Acres455 Cove Rd, Shelbyville, KY 40065
MLS# 1698785Listed by: EXP REALTY LLC - New
 $554,900Active4 beds 2 baths2,881 sq. ft.
$554,900Active4 beds 2 baths2,881 sq. ft.394 Cove Rd, Shelbyville, KY 40065
MLS# 1698769Listed by: TORREY SMITH REALTY CO., LLC
