6078 Edgemont Way, Shelbyville, KY 40065
Local realty services provided by:ERA Select Real Estate
6078 Edgemont Way,Shelbyville, KY 40065
$345,000
- 3 Beds
- 3 Baths
- 1,642 sq. ft.
- Single family
- Active
Listed by: melia realty group - melia hord
Office: keller williams legacy group
MLS#:25506239
Source:KY_LBAR
Price summary
- Price:$345,000
- Price per sq. ft.:$210.11
- Monthly HOA dues:$24
About this home
Discover the perfect blend of modern updates and thoughtful design in this freshly updated Arcadia floor plan. Offering a contemporary twist on a classic multi-level layout, this home features brand-new flooring throughout, fresh paint, and inviting spaces at every turn. The spacious great room with convenient half bath is ideal for everyday living, while just a few steps up, the open kitchen shines with a cathedral ceiling, generous cabinetry, and easy flow into the adjoining flex room—perfect as a second living area, play space, or formal dining room. The mid-level owner's suite overlooks the great room and offers a private retreat with its own ensuite bath and large walk-in closet. Two additional bedrooms and a full hall bath complete the upper level. The finished lower-level bonus room provides even more versatility for work, hobbies, or recreation. Outside, enjoy a fully fenced backyard with a patio—ready for grilling, pets, and outdoor fun. With a two-car attached garage and a layout designed for both comfort and connection, this move-in-ready home is a standout you won't want to miss. Close proximity to Interstate, dining and shopping.
Contact an agent
Home facts
- Year built:2013
- Listing ID #:25506239
- Added:91 day(s) ago
- Updated:February 15, 2026 at 03:50 PM
Rooms and interior
- Bedrooms:3
- Total bathrooms:3
- Full bathrooms:2
- Half bathrooms:1
- Living area:1,642 sq. ft.
Heating and cooling
- Heating:Electric
Structure and exterior
- Year built:2013
- Building area:1,642 sq. ft.
- Lot area:0.18 Acres
Schools
- High school:Shelby Co
- Middle school:East Middle
- Elementary school:Clear Creek
Utilities
- Water:Public
- Sewer:Public Sewer
Finances and disclosures
- Price:$345,000
- Price per sq. ft.:$210.11
New listings near 6078 Edgemont Way
- Coming Soon
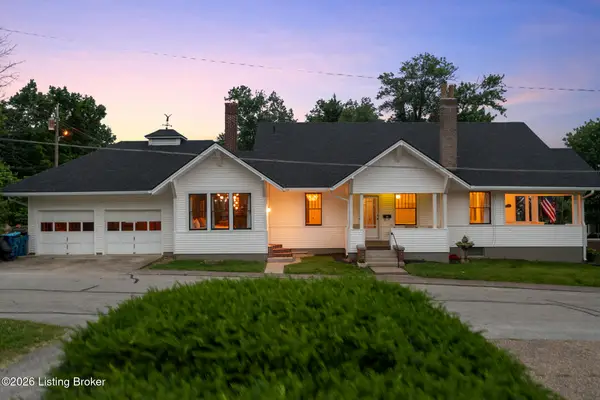 $525,000Coming Soon4 beds 3 baths
$525,000Coming Soon4 beds 3 baths601 Brown Ave, Shelbyville, KY 40065
MLS# 1709077Listed by: TOTALLY ABOUT HOUSES - New
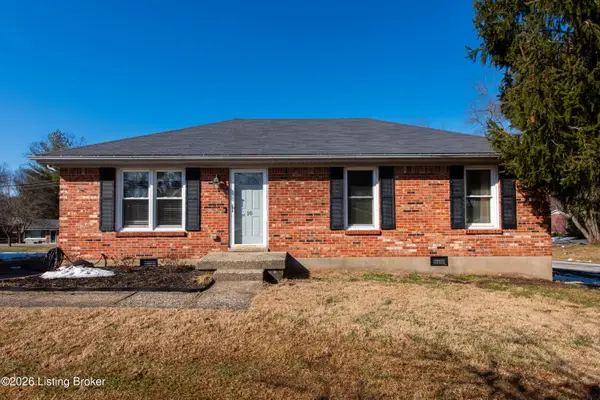 $225,900Active3 beds 1 baths1,025 sq. ft.
$225,900Active3 beds 1 baths1,025 sq. ft.10 Cove Rd, Shelbyville, KY 40065
MLS# 1709033Listed by: BERKSHIRE HATHAWAY HOMESERVICES, PARKS & WEISBERG REALTORS - New
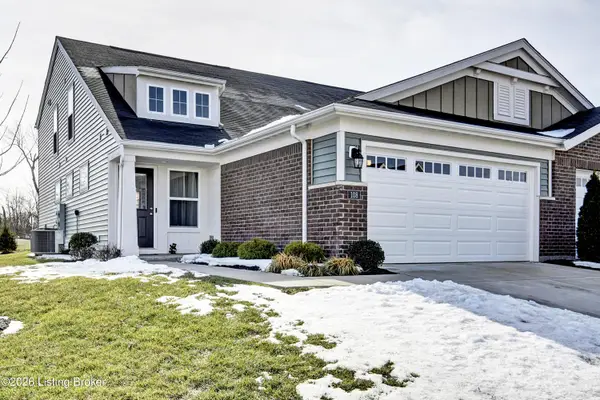 $335,000Active3 beds 3 baths2,187 sq. ft.
$335,000Active3 beds 3 baths2,187 sq. ft.108 Exploration Path, Shelbyville, KY 40065
MLS# 1709040Listed by: DREAM J P PIRTLE REALTORS - New
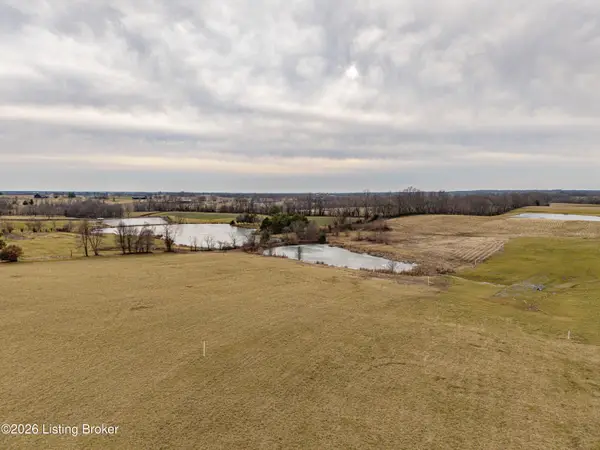 $259,000Active6.04 Acres
$259,000Active6.04 Acres4316 La Grange Rd, Shelbyville, KY 40065
MLS# 1709041Listed by: WEICHERT REALTORS-H. BARRY SMITH CO. - New
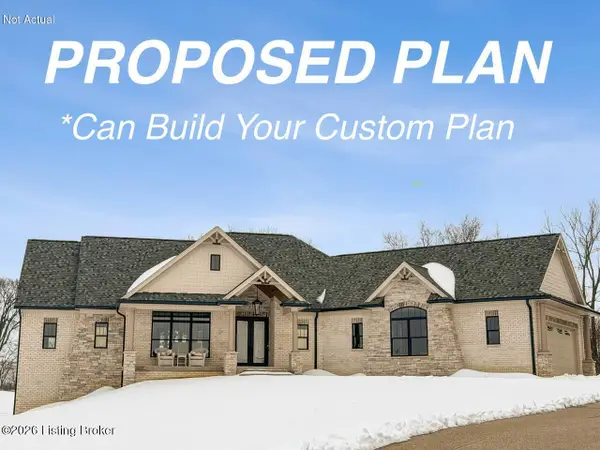 $840,000Active3 beds 3 baths2,240 sq. ft.
$840,000Active3 beds 3 baths2,240 sq. ft.Lot 46 Boots Ct, Shelbyville, KY 40065
MLS# 1709015Listed by: REAL BROKER, LLC - Coming Soon
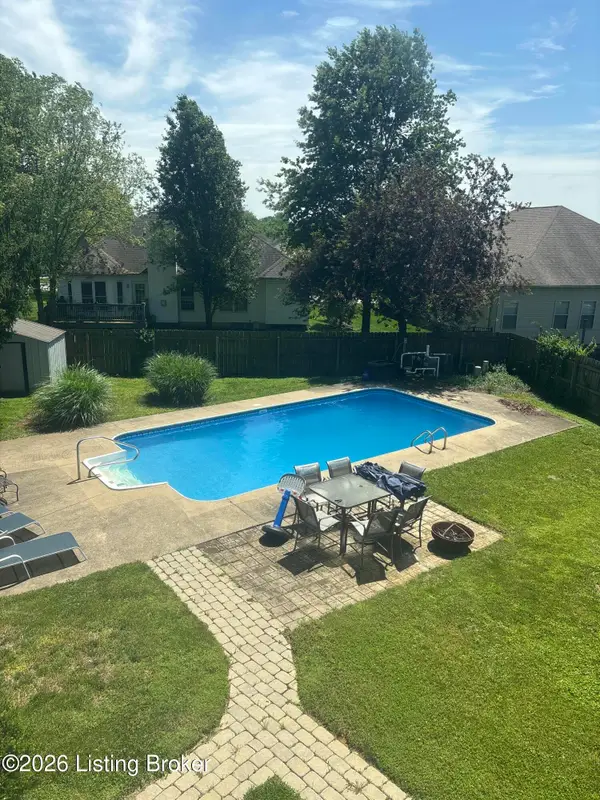 $355,000Coming Soon3 beds 3 baths
$355,000Coming Soon3 beds 3 baths2403 Eagle Pass, Shelbyville, KY 40065
MLS# 1708968Listed by: BERKSHIRE HATHAWAY HOMESERVICES, PARKS & WEISBERG REALTORS - New
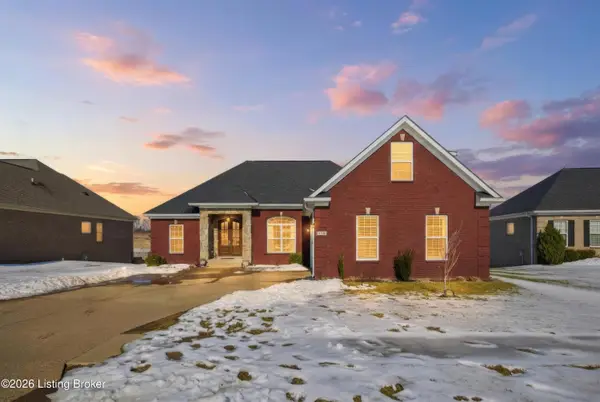 $674,900Active4 beds 4 baths3,849 sq. ft.
$674,900Active4 beds 4 baths3,849 sq. ft.116 Winners Cir, Shelbyville, KY 40065
MLS# 1708890Listed by: TORREY SMITH REALTY CO., LLC - New
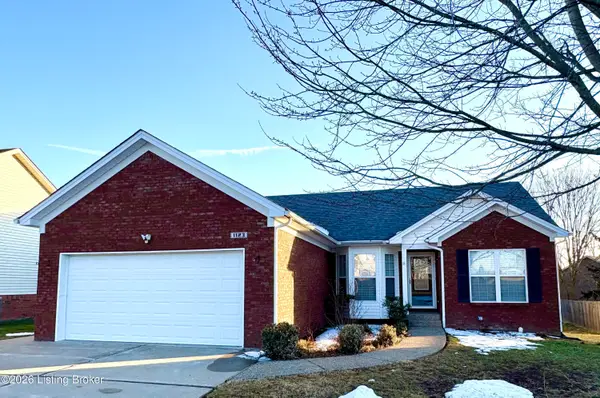 $295,000Active3 beds 2 baths1,452 sq. ft.
$295,000Active3 beds 2 baths1,452 sq. ft.1123 Summit Dr, Shelbyville, KY 40065
MLS# 1708847Listed by: 822 MAIN PROPERTY MGMT LLC - New
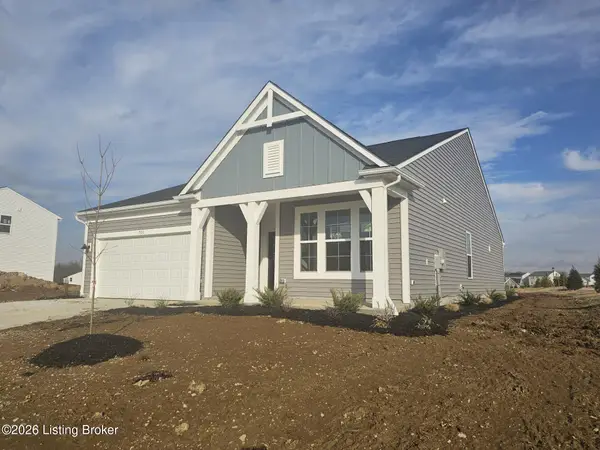 $409,900Active2 beds 2 baths1,730 sq. ft.
$409,900Active2 beds 2 baths1,730 sq. ft.700 Learning Ridge, Shelbyville, KY 40065
MLS# 1708840Listed by: HMS REAL ESTATE - New
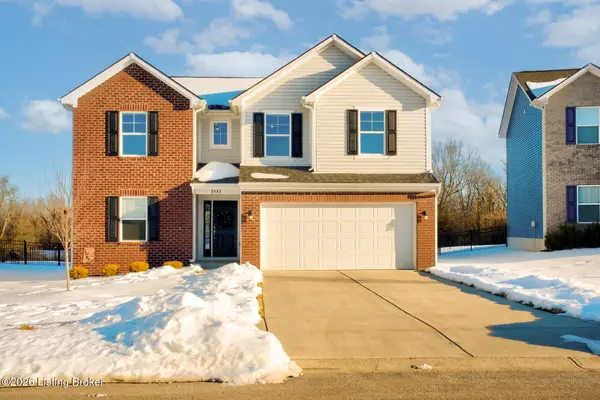 $349,900Active4 beds 3 baths2,343 sq. ft.
$349,900Active4 beds 3 baths2,343 sq. ft.2093 Carnegie Dr, Shelbyville, KY 40065
MLS# 1708630Listed by: COLDWELL BANKER MCMAHAN

