639 S Stallard Dr, Shelbyville, KY 40065
Local realty services provided by:Schuler Bauer Real Estate ERA Powered
639 S Stallard Dr,Shelbyville, KY 40065
$899,900
- 4 Beds
- 4 Baths
- 4,650 sq. ft.
- Single family
- Pending
Listed by: baird dunsmore502-633-0220
Office: torrey smith realty co., llc.
MLS#:1695233
Source:KY_MSMLS
Price summary
- Price:$899,900
- Price per sq. ft.:$305.05
About this home
This Stallard Springs home gives you space, privacy, and a setting that feels steady the moment you arrive. Built in 2023 with over 4,000 finished square feet, it offers the ease of a new build without the waiting or surprises. Everything is already in place and the layout fits the way you live.
Inside, the main floor opens with a modern farmhouse feel. There's a flex room up front that works as an office, sitting area, or extra bedroom. The kitchen brings together high-end appliances, a large island, a coffee bar, and a climate-controlled walk-in pantry. The great room is anchored by a floor-to-ceiling stone fireplace, and the first-floor suite includes a tiled shower, two walk-in closets, and peaceful views of the tree-lined backyard. The finished walkout basement adds another layer of easy living. It includes a family room, a bar with granite countertops, a full bath with a tiled shower, a guest room, and a rec area currently set up with a pool table. Trey ceilings with track lighting bring character, and the utility garage offers a practical spot for tools, bikes, or yard equipment.
The owners also added thoughtful touches you don't find often. A rear addition with glass garage doors opens to a covered area that works for inside/outside living or gives pets a secure place to be. They expanded the second-floor balcony as well, turning it into a simple place to sit, breathe, and take in sunset views across the 5.56 acres.
Stallard Springs sits on 660 acres in eastern Shelby County and draws people who want space and quiet without losing convenience. You get high-speed internet for working from home and access to rolling acreage, tree lines, and walking paths that make life feel grounded and open.
If you've been waiting for a place that feels settled from day one, this one is worth a visit.
Contact an agent
Home facts
- Year built:2023
- Listing ID #:1695233
- Added:183 day(s) ago
- Updated:February 10, 2026 at 08:19 AM
Rooms and interior
- Bedrooms:4
- Total bathrooms:4
- Full bathrooms:3
- Half bathrooms:1
- Living area:4,650 sq. ft.
Heating and cooling
- Cooling:Central Air
- Heating:Electric, FORCED AIR, Propane
Structure and exterior
- Year built:2023
- Building area:4,650 sq. ft.
- Lot area:5.56 Acres
Finances and disclosures
- Price:$899,900
- Price per sq. ft.:$305.05
New listings near 639 S Stallard Dr
- Open Sat, 2 to 4pmNew
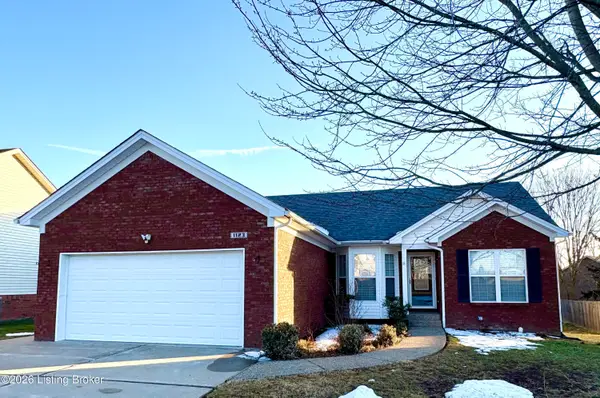 $295,000Active3 beds 2 baths1,452 sq. ft.
$295,000Active3 beds 2 baths1,452 sq. ft.1123 Summit Dr, Shelbyville, KY 40065
MLS# 1708847Listed by: 822 MAIN PROPERTY MGMT LLC - New
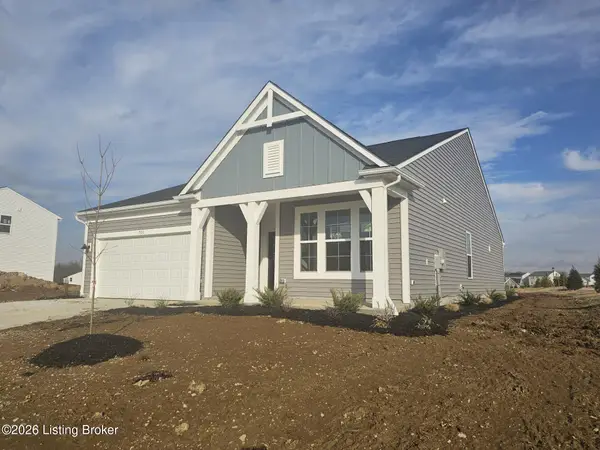 $409,900Active2 beds 2 baths1,730 sq. ft.
$409,900Active2 beds 2 baths1,730 sq. ft.700 Learning Ridge, Shelbyville, KY 40065
MLS# 1708840Listed by: HMS REAL ESTATE - New
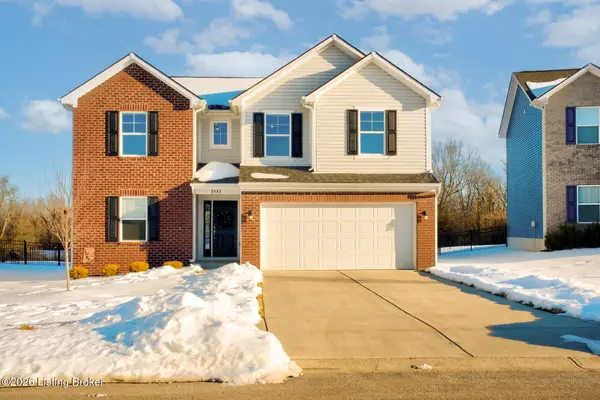 $349,900Active4 beds 3 baths2,343 sq. ft.
$349,900Active4 beds 3 baths2,343 sq. ft.2093 Carnegie Dr, Shelbyville, KY 40065
MLS# 1708630Listed by: COLDWELL BANKER MCMAHAN - New
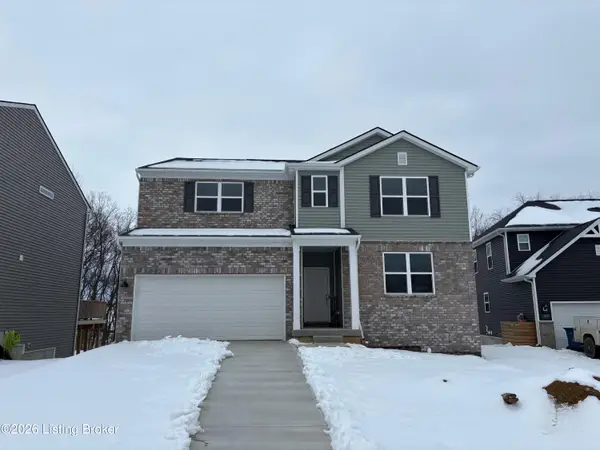 $439,990Active4 beds 3 baths3,020 sq. ft.
$439,990Active4 beds 3 baths3,020 sq. ft.1030 Dry Run Ct, Shelbyville, KY 40065
MLS# 1708604Listed by: USELLIS REALTY INCORPORATED - New
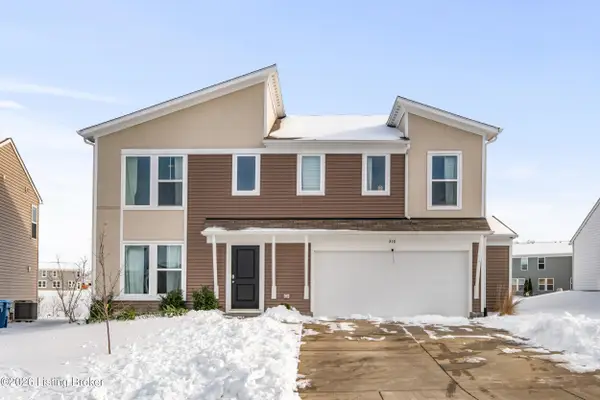 $383,000Active4 beds 3 baths2,505 sq. ft.
$383,000Active4 beds 3 baths2,505 sq. ft.310 Knowledge Point, Shelbyville, KY 40065
MLS# 1708606Listed by: WHITE PICKET REAL ESTATE - New
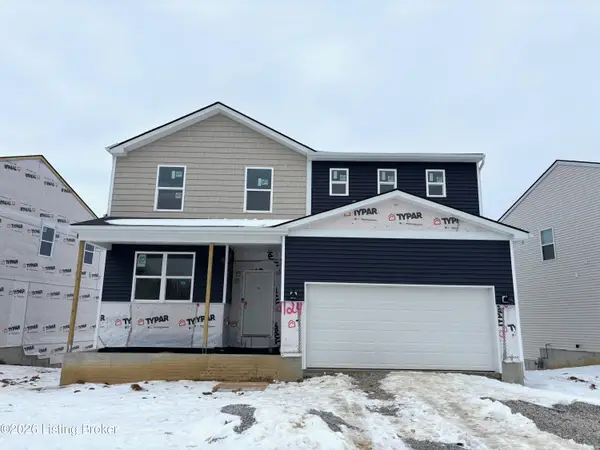 $422,964Active4 beds 3 baths2,265 sq. ft.
$422,964Active4 beds 3 baths2,265 sq. ft.256 Ardmore Crossing Dr, Shelbyville, KY 40065
MLS# 1708598Listed by: USELLIS REALTY INCORPORATED - New
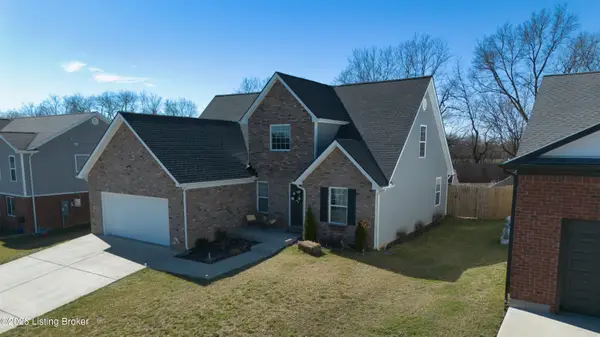 $357,030Active3 beds 3 baths1,700 sq. ft.
$357,030Active3 beds 3 baths1,700 sq. ft.3078 Barlows Brook Rd, Shelbyville, KY 40065
MLS# 1708589Listed by: THE BRELAND GROUP 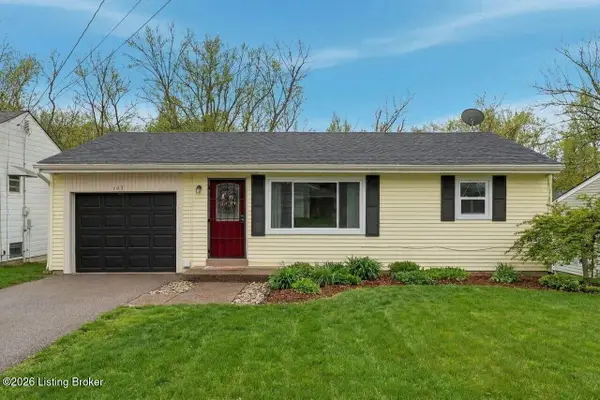 $218,900Pending3 beds 2 baths1,950 sq. ft.
$218,900Pending3 beds 2 baths1,950 sq. ft.103 Lanter Dr, Shelbyville, KY 40065
MLS# 1708572Listed by: RE/MAX PREMIER PROPERTIES- New
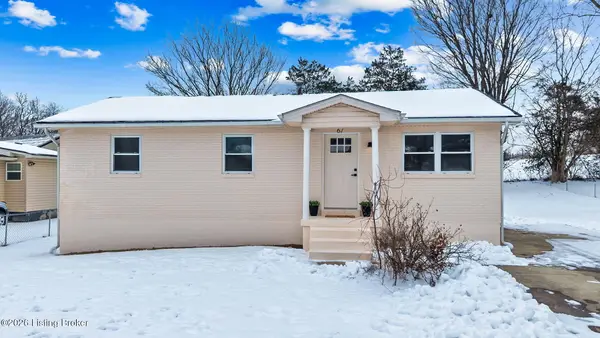 $229,999Active3 beds 2 baths975 sq. ft.
$229,999Active3 beds 2 baths975 sq. ft.67 Juniper Dr, Shelbyville, KY 40065
MLS# 1708553Listed by: KELLER WILLIAMS COLLECTIVE - New
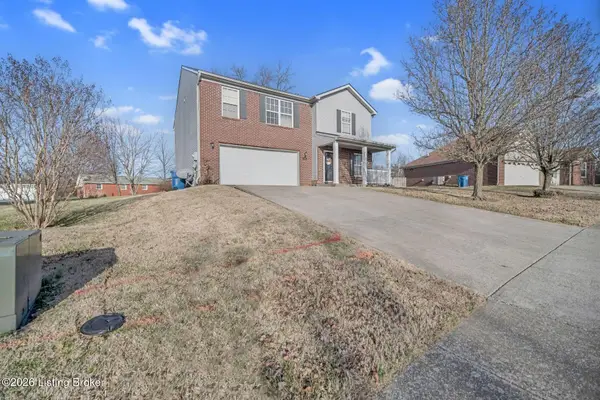 $255,000Active3 beds 3 baths2,316 sq. ft.
$255,000Active3 beds 3 baths2,316 sq. ft.310 Tipperary Crossing, Shelbyville, KY 40065
MLS# 1708483Listed by: HOMEPAGE REALTY

