71 Lanter Drive, Shelbyville, KY 40065
Local realty services provided by:ERA Select Real Estate
71 Lanter Drive,Shelbyville, KY 40065
$235,000
- 3 Beds
- 3 Baths
- 1,213 sq. ft.
- Single family
- Pending
Listed by: shanda stone
Office: century 21 simpson & associates
MLS#:25503531
Source:KY_LBAR
Price summary
- Price:$235,000
- Price per sq. ft.:$193.73
About this home
Welcome home to 71 Lanter Drive in beautiful Shelbyville! Come see this updated, one-of-a-kind, move-in ready home on a quiet dead-end street. Fully renovated, top to bottom, in 2021. These update features all new windows plus a new roof. As you walk in the home, you'll be greeted with an open concept living room with beautifully painted walls and flooring. As you walk through the threshold, you will see the updated kitchen- featuring all new cabinets, quartz countertops, and stainless steel appliances. On the main floor, you'll find the primary bedroom with full attached private bathroom, fully renovated with all new tile. Also on the main floor is a second bedroom and full hall bathroom. On the lower level, in the basement, there is an additional bedroom and half bath. Walk out onto the beautiful deck area great for entertaining or just to enjoy your morning coffee. Lower level includes a flex space that could be used as a home gym or an extra living area for entertaining friends and family. Declaration of square footage from another source (PVA): Finished square footage calculations for this house were made based on estimated dimensions only and may include unfinished areas, or openings in the floors not associated with stairs, or openings in the floors exceeding the area of the associated stairs.
Contact an agent
Home facts
- Year built:1960
- Listing ID #:25503531
- Added:122 day(s) ago
- Updated:February 04, 2026 at 07:41 PM
Rooms and interior
- Bedrooms:3
- Total bathrooms:3
- Full bathrooms:2
- Half bathrooms:1
- Living area:1,213 sq. ft.
Heating and cooling
- Heating:Natural Gas
Structure and exterior
- Year built:1960
- Building area:1,213 sq. ft.
- Lot area:0.12 Acres
Schools
- High school:Shelby Co
- Middle school:Shelbyville
- Elementary school:Shelbyville
Utilities
- Water:Public
- Sewer:Public Sewer
Finances and disclosures
- Price:$235,000
- Price per sq. ft.:$193.73
New listings near 71 Lanter Drive
- Open Sat, 2 to 4pmNew
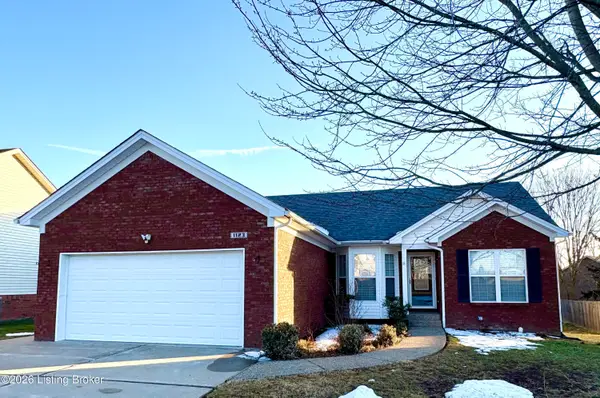 $295,000Active3 beds 2 baths1,452 sq. ft.
$295,000Active3 beds 2 baths1,452 sq. ft.1123 Summit Dr, Shelbyville, KY 40065
MLS# 1708847Listed by: 822 MAIN PROPERTY MGMT LLC - New
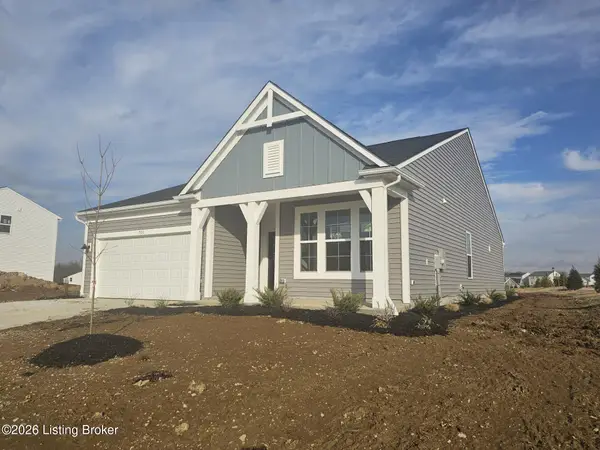 $409,900Active2 beds 2 baths1,730 sq. ft.
$409,900Active2 beds 2 baths1,730 sq. ft.700 Learning Ridge, Shelbyville, KY 40065
MLS# 1708840Listed by: HMS REAL ESTATE - New
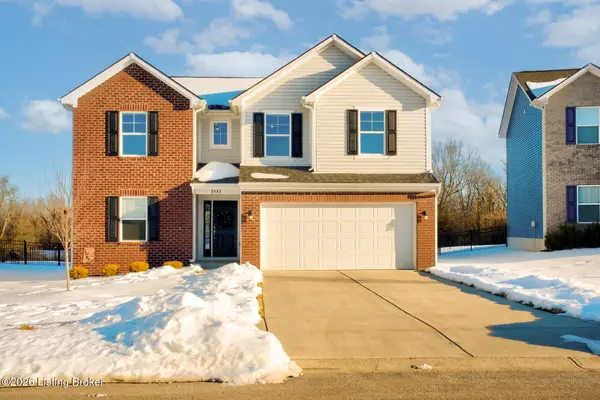 $349,900Active4 beds 3 baths2,343 sq. ft.
$349,900Active4 beds 3 baths2,343 sq. ft.2093 Carnegie Dr, Shelbyville, KY 40065
MLS# 1708630Listed by: COLDWELL BANKER MCMAHAN - New
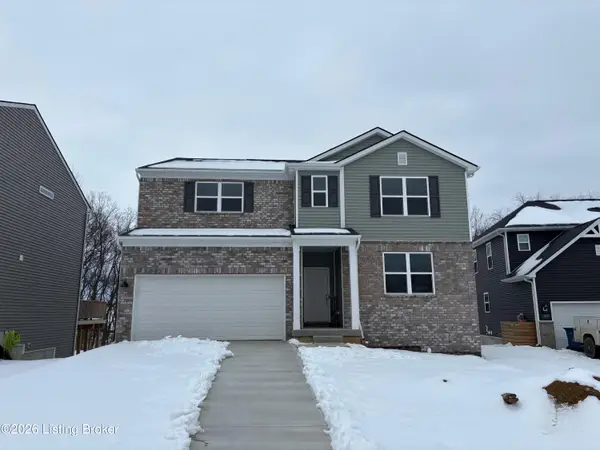 $439,990Active4 beds 3 baths3,020 sq. ft.
$439,990Active4 beds 3 baths3,020 sq. ft.1030 Dry Run Ct, Shelbyville, KY 40065
MLS# 1708604Listed by: USELLIS REALTY INCORPORATED - New
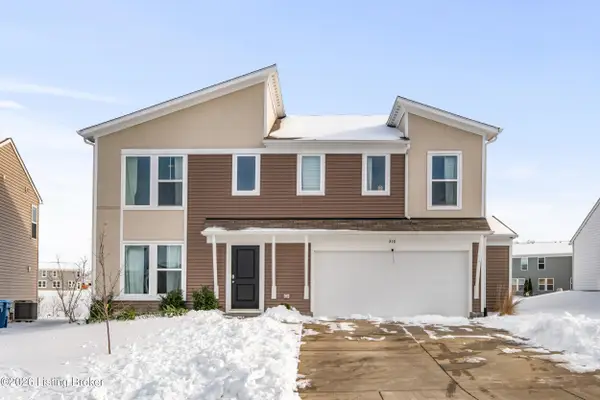 $383,000Active4 beds 3 baths2,505 sq. ft.
$383,000Active4 beds 3 baths2,505 sq. ft.310 Knowledge Point, Shelbyville, KY 40065
MLS# 1708606Listed by: WHITE PICKET REAL ESTATE - New
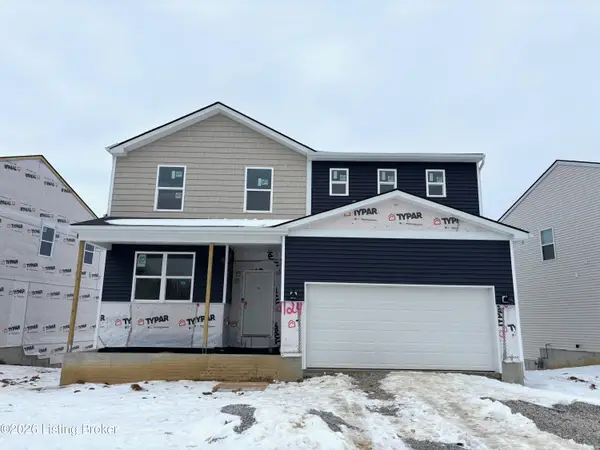 $422,964Active4 beds 3 baths2,265 sq. ft.
$422,964Active4 beds 3 baths2,265 sq. ft.256 Ardmore Crossing Dr, Shelbyville, KY 40065
MLS# 1708598Listed by: USELLIS REALTY INCORPORATED - New
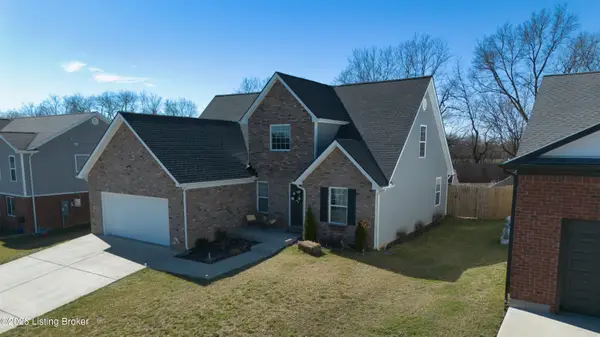 $357,030Active3 beds 3 baths1,700 sq. ft.
$357,030Active3 beds 3 baths1,700 sq. ft.3078 Barlows Brook Rd, Shelbyville, KY 40065
MLS# 1708589Listed by: THE BRELAND GROUP 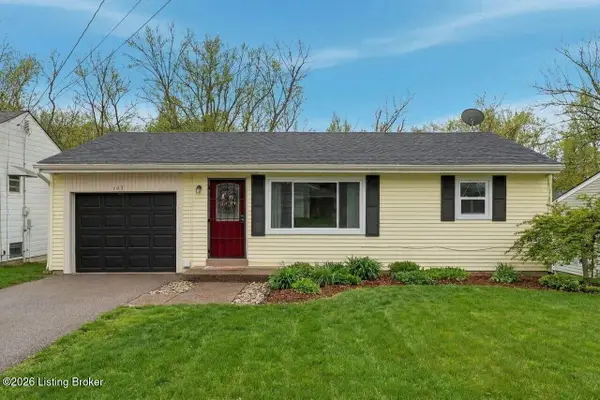 $218,900Pending3 beds 2 baths1,950 sq. ft.
$218,900Pending3 beds 2 baths1,950 sq. ft.103 Lanter Dr, Shelbyville, KY 40065
MLS# 1708572Listed by: RE/MAX PREMIER PROPERTIES- New
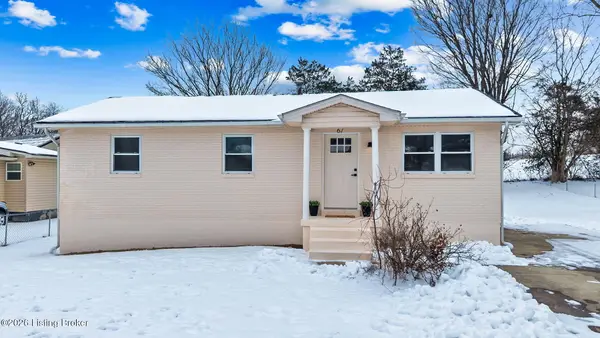 $229,999Active3 beds 2 baths975 sq. ft.
$229,999Active3 beds 2 baths975 sq. ft.67 Juniper Dr, Shelbyville, KY 40065
MLS# 1708553Listed by: KELLER WILLIAMS COLLECTIVE - New
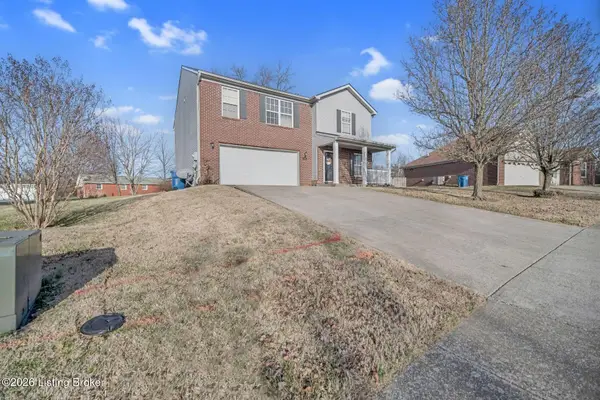 $255,000Active3 beds 3 baths2,316 sq. ft.
$255,000Active3 beds 3 baths2,316 sq. ft.310 Tipperary Crossing, Shelbyville, KY 40065
MLS# 1708483Listed by: HOMEPAGE REALTY

