726 Antioch Road, Shelbyville, KY 40065
Local realty services provided by:ERA Select Real Estate
726 Antioch Road,Shelbyville, KY 40065
$4,250,000
- 3 Beds
- 5 Baths
- 5,478 sq. ft.
- Farm
- Pending
Listed by: kassie bennett
Office: kassie & associates
MLS#:25019241
Source:KY_LBAR
Price summary
- Price:$4,250,000
- Price per sq. ft.:$775.83
About this home
One Of Kentucky's Most Distinguished Equestrian Estates, This 70± Acre Property Offers A Rare Blend Of Luxury And World-Class Facilities. A Private Gated Entrance With Blacktop Circular Drive Leads To A 5,500 Sq. Ft. All-Brick Home Overlooking A Serene Private Pond. Inside, Refined Living Spaces Flow To A Covered Deck And Pool, Perfectly Complementing The Natural Beauty Outside. For The Equestrian Enthusiast, Manicured Pastures And Paddocks Are Enhanced With Plank Fencing, Automatic Waters, And Run-In Sheds. 2 State-Of-The-Art Barns Plus Multiple Additional Barns Provide 25 Total Stalls, Including Multiple Bathrooms, Wash Stalls, Feed & Tack Rooms, And Padded Floors. The Centerpiece Is A 150' X 290' Covered All-Steel Riding Arena, Outfitted With Commercial-Grade Lighting, Spectator Seating, And A Two-Story PA Booth With Restroom. With Unmatched Amenities And An Elegant Setting, This Estate Is A Statement Of Prestige, Privacy, And Equestrian Passion.. One Of Kentucky's Most Distinguished Equestrian Estates, This 70± Acre Property Offers A Rare Blend Of Luxury And World-Class Facilities. A Private Gated Entrance With Blacktop Circular Drive Leads To A 5,500 Sq. Ft. All-Brick Home Overlooking A Serene Private Pond. Inside, Refined Living Spaces Flow To A Covered Deck And Pool, Perfectly Complementing The Natural Beauty Outside. For The Equestrian Enthusiast, Manicured Pastures And Paddocks Are Enhanced With Plank Fencing, Automatic Waters, And Run-In Sheds. 2 State-Of-The-Art Barns Plus Multiple Additional Barns Provide 25 Total Stalls, Including Multiple Bathrooms, Wash Stalls, Feed & Tack Rooms, And Padded Floors. The Centerpiece Is A 150' X 290' Covered All-Steel Riding Arena, Outfitted With Commercial-Grade Lighting, Spectator Seating, And A Two-Story PA Booth With Restroom. With Unmatched Amenities And An Elegant Setting, This Estate Is A Statement Of Prestige, Privacy, And Equestrian Passion.
Welcome To One Of The Most Superb And Luxurious Equestrian Estates In Kentucky, Where Elegance Meets Functionality On 70± Acres Of Pristine, Well-Manicured Farmland. Privately Tucked Behind A Gated Entrance And Classic Plank Fencing, This Estate Offers The Finest In Country Living And Horse Facilities, All Within Easy Reach Of The Bluegrass Region's Amenities.
The Residence Is An Impressive 5,500 Sq. Ft. Home Designed For Both Comfort And Entertaining. Step Inside To Find Spacious Living Areas Including A Family Room Off The Kitchen, A Recreation Room, And A Finished Walkout Basement For Additional Living Space Including A Family Room, Full Bath, And Room Currently Used As Fourth Bedroom. Outdoor Living Is Just As Refined With A Covered Front And Back Deck Overlooking A Sparkling Private Pool, Perfect For Enjoying Serene Views Of The Farm.
The Land Is The True Highlight: Gently Rolling Perfectly Manicured Pastures And Paddocks, Each Thoughtfully Equipped With Automatic Waters And Run-In Sheds. A Blacktop Circular Drive Leaves The Residence And Winds Gracefully Through The Property, Accentuating The Estate's Grandeur And Convenience.
Equestrian Enthusiasts Will Be Captivated By The State-Of-The-Art Barns, Offering A Total Of 25 Spacious Stalls. The 2 Main Barns Are Equipped With Bathrooms, Wash Stalls, Feed And Tack Rooms, Padded Floors, Ensuring The Utmost In Safety And Efficiency.
Training And Events Are Elevated With A Suite Of Top-Tier Facilities:
Outdoor Riding Arena With Sand And GGT Mixture Footing
Round Pen Arena For Focused Training Sessions
Covered Steel Riding Arena Measuring 150' X 290' With Commercial-Grade Lighting, A Spectator Seating Area, And A Two-Story PA Booth With Restroom And 4 RV/ Trailor Hookups
In Addition, This Equine Estate Offers A Scenic Pond Located Centrally In The Middle Of The Property As Well As Offering Unmatched Privacy And Seclusion With Wooded Acreage And Frontage Along Well Known Bullskin Creek. This Estate Offers Every Detail You'd Expect In A World-Class Equestrian Property.
Contact an agent
Home facts
- Year built:1983
- Listing ID #:25019241
- Added:69 day(s) ago
- Updated:September 11, 2025 at 10:39 PM
Rooms and interior
- Bedrooms:3
- Total bathrooms:5
- Full bathrooms:4
- Half bathrooms:1
- Living area:5,478 sq. ft.
Heating and cooling
- Cooling:Heat Pump
- Heating:Electric, Heat Pump, Propane Tank Owned
Structure and exterior
- Year built:1983
- Building area:5,478 sq. ft.
- Lot area:70 Acres
Schools
- High school:Martha Layne Collins
- Middle school:Marnel C Moorman
- Elementary school:Simpsonville
Utilities
- Water:Public
- Sewer:Septic Tank
Finances and disclosures
- Price:$4,250,000
- Price per sq. ft.:$775.83
New listings near 726 Antioch Road
- New
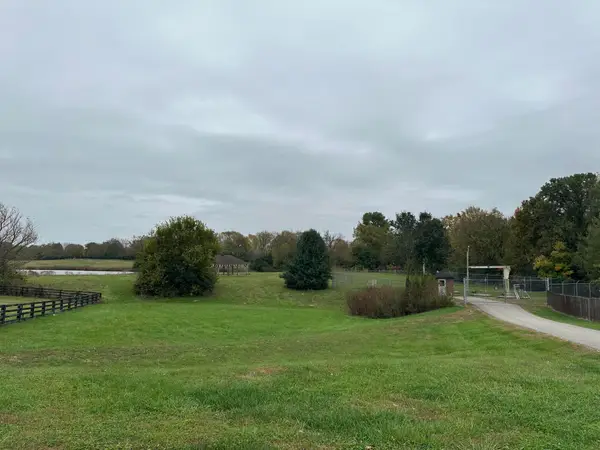 $70,000Active0.29 Acres
$70,000Active0.29 Acres3020 Barlows Brook Road #(Lot 69 and 69A), Shelbyville, KY 40065
MLS# 25505513Listed by: KELLER WILLIAMS BLUEGRASS REALTY - New
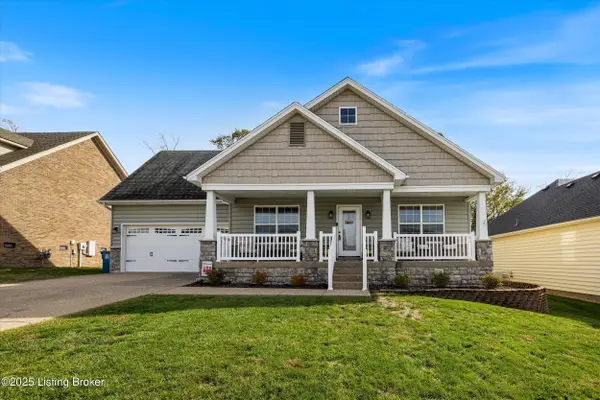 $323,000Active4 beds 3 baths1,592 sq. ft.
$323,000Active4 beds 3 baths1,592 sq. ft.2121 Two Springs Dr, Shelbyville, KY 40065
MLS# 1702689Listed by: REDFIN - New
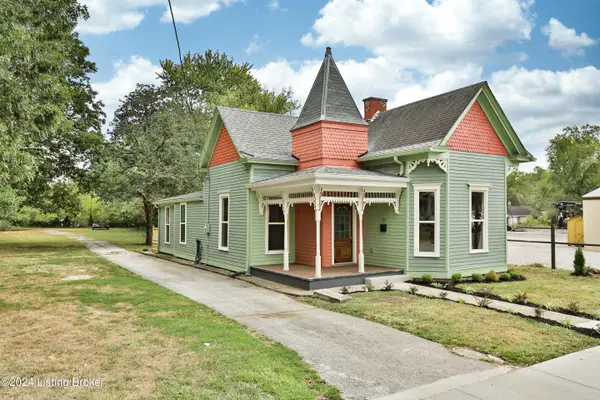 $289,900Active2 beds 3 baths1,560 sq. ft.
$289,900Active2 beds 3 baths1,560 sq. ft.541 First St, Shelbyville, KY 40065
MLS# 1702680Listed by: TORREY SMITH REALTY CO., LLC - New
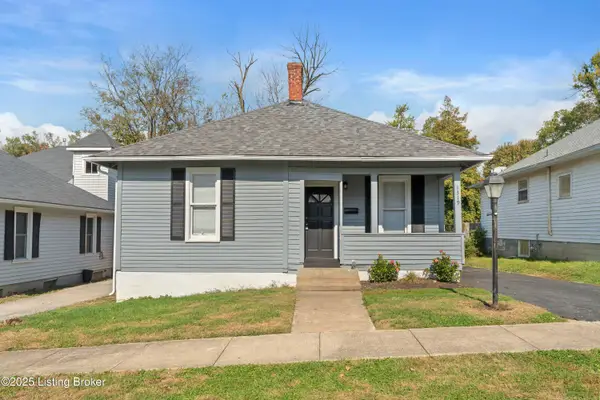 $229,900Active3 beds 1 baths1,066 sq. ft.
$229,900Active3 beds 1 baths1,066 sq. ft.1319 Maple St, Shelbyville, KY 40065
MLS# 1702387Listed by: WEICHERT REALTORS-H. BARRY SMITH CO. - New
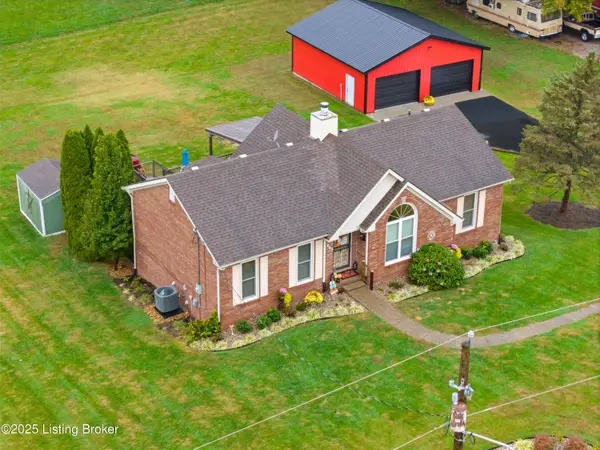 $434,900Active3 beds 3 baths2,357 sq. ft.
$434,900Active3 beds 3 baths2,357 sq. ft.641 Cross Keys Rd, Shelbyville, KY 40065
MLS# 1702267Listed by: COLDWELL BANKER LARRY ROGERS - New
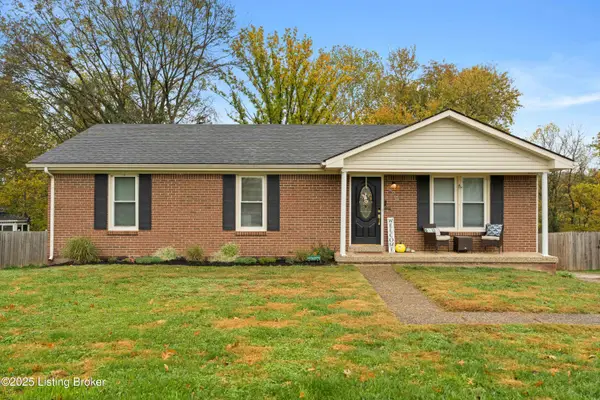 $259,000Active3 beds 1 baths1,269 sq. ft.
$259,000Active3 beds 1 baths1,269 sq. ft.226 Fern Ln, Shelbyville, KY 40065
MLS# 1702263Listed by: COLDWELL BANKER LARRY ROGERS - New
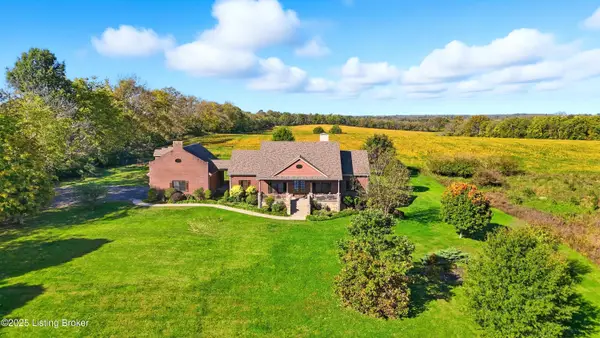 $1,500,000Active4 beds 4 baths5,167 sq. ft.
$1,500,000Active4 beds 4 baths5,167 sq. ft.979 Logan Station Rd, Shelbyville, KY 40065
MLS# 1702240Listed by: COVENANT REALTY LLC - New
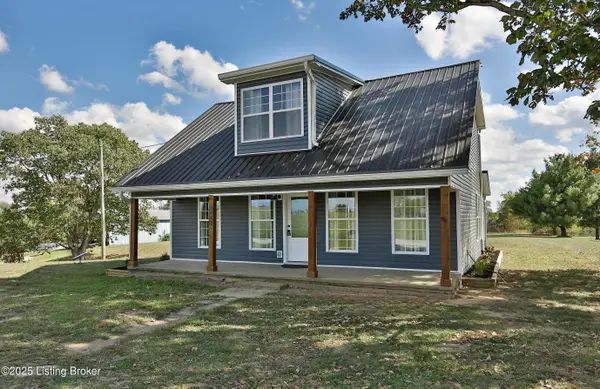 $349,900Active4 beds 3 baths1,800 sq. ft.
$349,900Active4 beds 3 baths1,800 sq. ft.8448 Hempridge Rd, Shelbyville, KY 40065
MLS# 1702206Listed by: TORREY SMITH REALTY CO., LLC - New
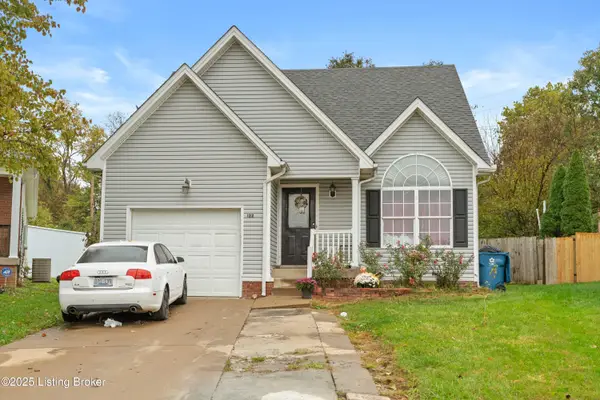 $267,000Active3 beds 2 baths1,547 sq. ft.
$267,000Active3 beds 2 baths1,547 sq. ft.122 Spencer Ct, Shelbyville, KY 40065
MLS# 1702159Listed by: WEICHERT REALTORS-H. BARRY SMITH CO. - New
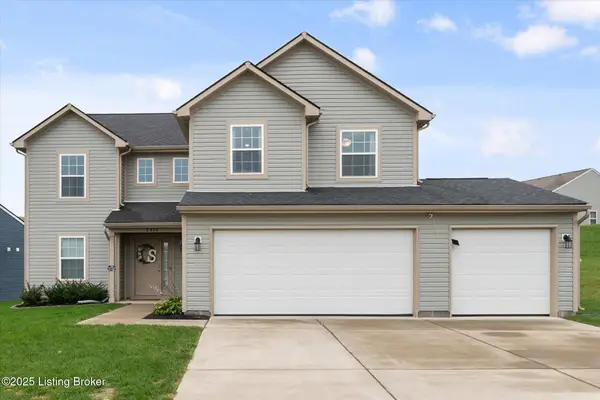 $378,000Active4 beds 3 baths2,160 sq. ft.
$378,000Active4 beds 3 baths2,160 sq. ft.2014 Carnegie Dr, Shelbyville, KY 40065
MLS# 1702096Listed by: KY HOMES AND FARMS REAL ESTATE
