755 S Stallard Dr, Shelbyville, KY 40065
Local realty services provided by:Schuler Bauer Real Estate ERA Powered
755 S Stallard Dr,Shelbyville, KY 40065
$1,150,000
- 8 Beds
- 7 Baths
- 7,259 sq. ft.
- Single family
- Active
Listed by: brock lisby502-633-0220
Office: torrey smith realty co., llc.
MLS#:1698789
Source:KY_MSMLS
Price summary
- Price:$1,150,000
- Price per sq. ft.:$268.11
About this home
UNDER $200 per Square Foot - Step into the captivating world of Stallard Springs, where The Marymount Plan - a magnificent 8-bedroom, 7-bathroom new construction home, nestled on 5.67 rolling acres with a private lake. Prepare to be transported as you approach this architectural masterpiece, meticulously designed with a touch of genius. The Marymount boasts booth indoor and outdoor living at its finest seamlessly connecting the two with 7 full glass doors leading out to oversized partially covered deck and patio with stunning view of the private lake. As you step inside, you will be greeted by an abundance of open space and incredible ceiling heights and the extra-large floor to ceiling stone fireplace. . All custom trim work with poplar wood and rough cedar accents.
The first floor offers Laundry/ Mudroom off the garage, Large open kitchen with gas cooktop spacious dining area and great room with 20 ft ceiling and great view of the lake. Off the main living area is the large primary suite with large walk-in closet and on suite bathroom. There are two additional bedrooms on the main floor both with their own private bathrooms.
The Second floor across the long open hall overlooking the great room you have another large living area or flex space and an oversized bedroom or office along with another full bath.
The Walkout basement unveils boundless potential, with 3 additional bedrooms/ office/ craft room etc. another kitchen, a media room, a safe room, a full bath and a half bath. This walks out onto that massive patio and lays perfect for pool.
Some of the many upgrades include 2X6 Framing , Pella Windows , Spray Foam Insulation, GE Profile Appliances
Contact an agent
Home facts
- Year built:2024
- Listing ID #:1698789
- Added:494 day(s) ago
- Updated:January 07, 2026 at 04:08 PM
Rooms and interior
- Bedrooms:8
- Total bathrooms:7
- Full bathrooms:5
- Half bathrooms:2
- Living area:7,259 sq. ft.
Heating and cooling
- Cooling:Central Air, Heat Pump
- Heating:Heat Pump, MiniSplit/Ductless, Propane
Structure and exterior
- Year built:2024
- Building area:7,259 sq. ft.
- Lot area:5.67 Acres
Finances and disclosures
- Price:$1,150,000
- Price per sq. ft.:$268.11
New listings near 755 S Stallard Dr
 $200,000Active8.85 Acres
$200,000Active8.85 AcresTract 11 S Stallard Dr, Shelbyville, KY 40065
MLS# 1702781Listed by: REALTY ADVANCED- New
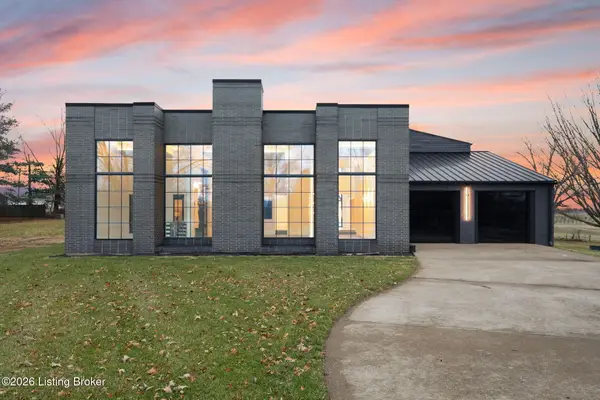 $1,290,000Active5 beds 5 baths5,556 sq. ft.
$1,290,000Active5 beds 5 baths5,556 sq. ft.704 Hollow Trace, Shelbyville, KY 40065
MLS# 1706276Listed by: RE/MAX PREMIER PROPERTIES - New
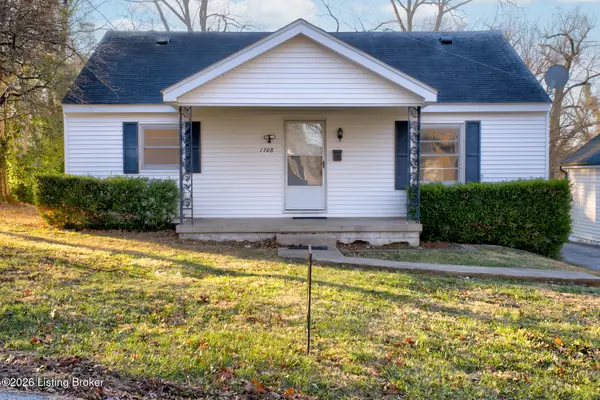 $199,500Active4 beds 1 baths1,330 sq. ft.
$199,500Active4 beds 1 baths1,330 sq. ft.1308 Chestnut St, Shelbyville, KY 40065
MLS# 1706271Listed by: WEICHERT REALTORS-H. BARRY SMITH CO. - New
 $749,900Active3 beds 2 baths2,125 sq. ft.
$749,900Active3 beds 2 baths2,125 sq. ft.686 Hannah Rd, Shelbyville, KY 40065
MLS# 1706252Listed by: WEICHERT REALTORS-ABG - New
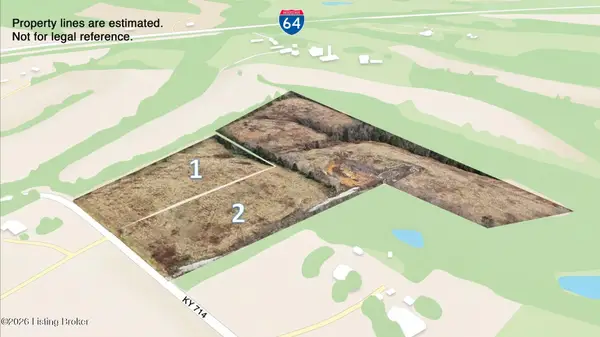 $1Active28.05 Acres
$1Active28.05 Acres3580 Hempridge Rd, Shelbyville, KY 40065
MLS# 1706238Listed by: RE/MAX EXECUTIVE GROUP, INC. - Open Sat, 2 to 4pmNew
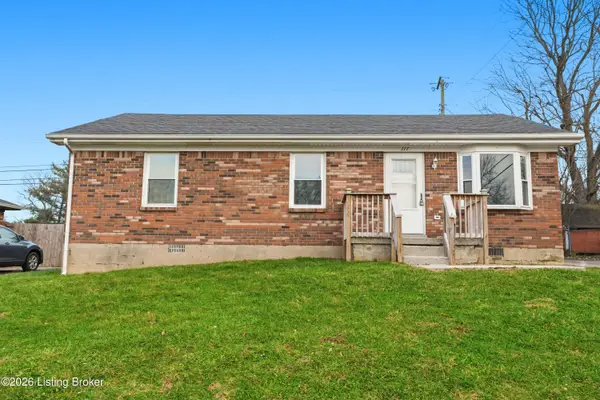 $220,000Active3 beds 2 baths1,066 sq. ft.
$220,000Active3 beds 2 baths1,066 sq. ft.117 Valley View Dr, Shelbyville, KY 40065
MLS# 1706158Listed by: WEICHERT REALTORS-H. BARRY SMITH CO. - New
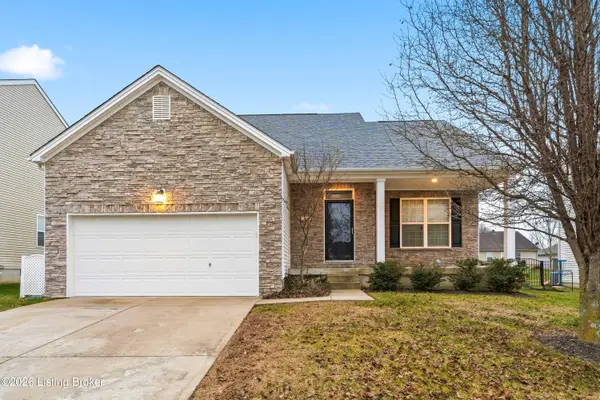 $340,000Active3 beds 3 baths1,938 sq. ft.
$340,000Active3 beds 3 baths1,938 sq. ft.7061 Beamtree Dr, Shelbyville, KY 40065
MLS# 1706141Listed by: RE/MAX PERFORMANCE REALTY - New
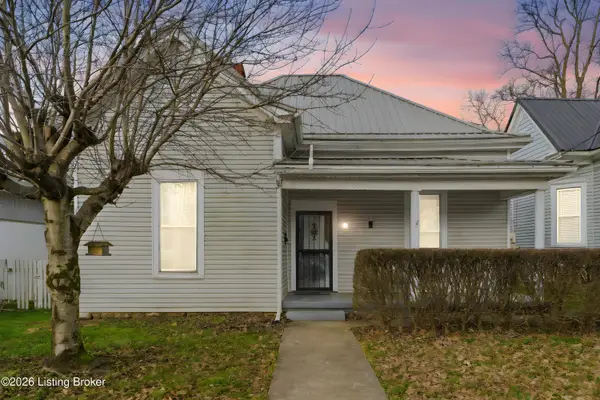 $192,500Active2 beds 1 baths950 sq. ft.
$192,500Active2 beds 1 baths950 sq. ft.538 First St, Shelbyville, KY 40065
MLS# 1706109Listed by: TORREY SMITH REALTY CO., LLC - New
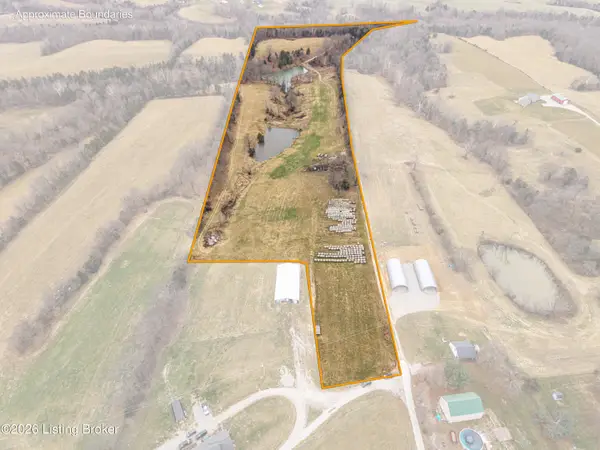 $424,900Active31.1 Acres
$424,900Active31.1 AcresTract 1 Jennings Ln, Shelbyville, KY 40065
MLS# 1706041Listed by: TORREY SMITH REALTY CO., LLC - New
 $300,000Active3 beds 2 baths1,500 sq. ft.
$300,000Active3 beds 2 baths1,500 sq. ft.5076 Tealwood Dr, Shelbyville, KY 40065
MLS# 1704933Listed by: KELLER WILLIAMS COLLECTIVE
