1024 W Hebron Ln, Shepherdsville, KY 40165
Local realty services provided by:Schuler Bauer Real Estate ERA Powered
1024 W Hebron Ln,Shepherdsville, KY 40165
$750,000
- 6 Beds
- 5 Baths
- 4,081 sq. ft.
- Single family
- Active
Listed by: kelly schoeffler
Office: green team real estate services
MLS#:1699904
Source:KY_MSMLS
Price summary
- Price:$750,000
- Price per sq. ft.:$183.78
About this home
Welcome to 1024 W Heron Ln, a versatile property in Shepherdsville situated on .73 acres, offering functionality and flexibility for a variety of lifestyles. Perfect for multi-generational living, those in need of a home office, or anyone looking for extra space, this property provides multiple living arrangements and plenty of updates.
The main home features 3 spacious bedrooms and 3 full bathrooms, along with a den that is perfect for an at-home office or additional living area. This space also includes a separate entrance, ideal for those running a business from home or needing private access. Over the last several years, the property has been thoughtfully updated, blending modern convenience with comfort.
Connected by a breezeway is an apartment suite, offering a great setup for Connected by a breezeway (containing both dwellings mechanicals) and a private entrance in the rear. The second living space (approx. 2,000 sq ft) is a two-story home featuring amazing wood, tile, and stone throughout. The first floor bosts an open concept with kitchen, livingroom and dining iving room. Living area has a large corner electric fireplace as well as a home theater with projector and raised seating. A half bath and a 12x20 room are also downstairs. Upstairs, you will find a beautiful, extra-large living/bedroom area with a full bath (walk-in shower), a walk-in closet, and a small additional room.
The rear of the property has ample decking for outdoor living, as well as a huge 30x42 garage/workshop. Garage features three 9ft tall garage doors (2 in front, 1 in back) for your extra-tall toys! Multiple Built-In work areas. Great property for anyone wanting multi-generational living, looking to start a home buisness, wanting a possible rental investment or just lots of space!
Contact an agent
Home facts
- Year built:1975
- Listing ID #:1699904
- Added:131 day(s) ago
- Updated:February 10, 2026 at 04:06 PM
Rooms and interior
- Bedrooms:6
- Total bathrooms:5
- Full bathrooms:4
- Half bathrooms:1
- Living area:4,081 sq. ft.
Heating and cooling
- Cooling:Central Air
- Heating:FORCED AIR
Structure and exterior
- Year built:1975
- Building area:4,081 sq. ft.
- Lot area:0.74 Acres
Finances and disclosures
- Price:$750,000
- Price per sq. ft.:$183.78
New listings near 1024 W Hebron Ln
- New
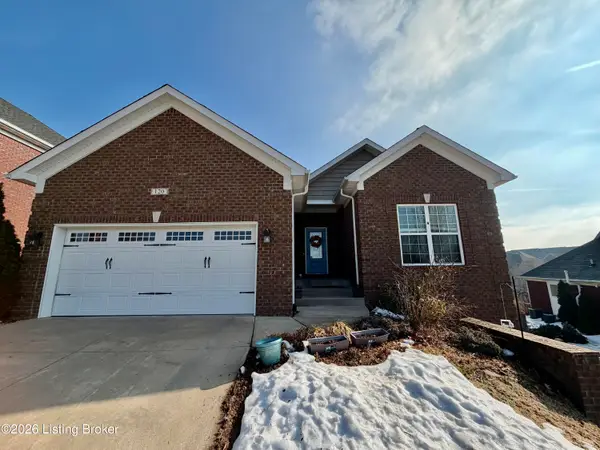 $429,900Active4 beds 3 baths2,875 sq. ft.
$429,900Active4 beds 3 baths2,875 sq. ft.120 Lillian Ct, Shepherdsville, KY 40165
MLS# 1708830Listed by: AREA ONE REALTY, LLC - Open Sun, 2 to 4pmNew
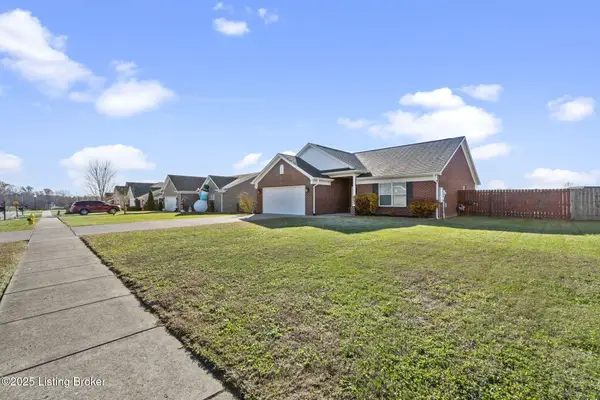 $309,900Active3 beds 2 baths1,459 sq. ft.
$309,900Active3 beds 2 baths1,459 sq. ft.189 Magnolia Dr, Shepherdsville, KY 40165
MLS# 1708659Listed by: PREMIER HOMES REALTY - Coming SoonOpen Sat, 1 to 3pm
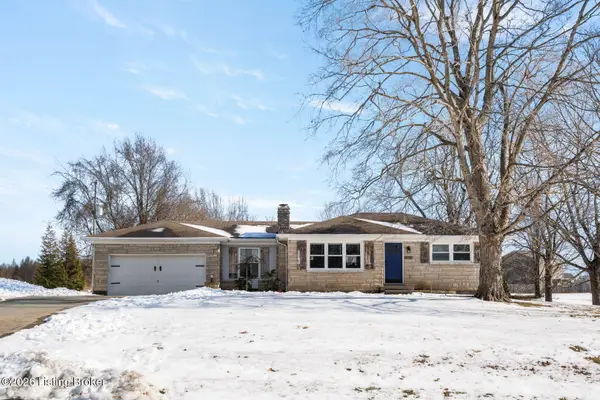 $355,000Coming Soon3 beds 2 baths
$355,000Coming Soon3 beds 2 baths607 Christman Ln, Shepherdsville, KY 40165
MLS# 1708678Listed by: SEMONIN REALTORS - New
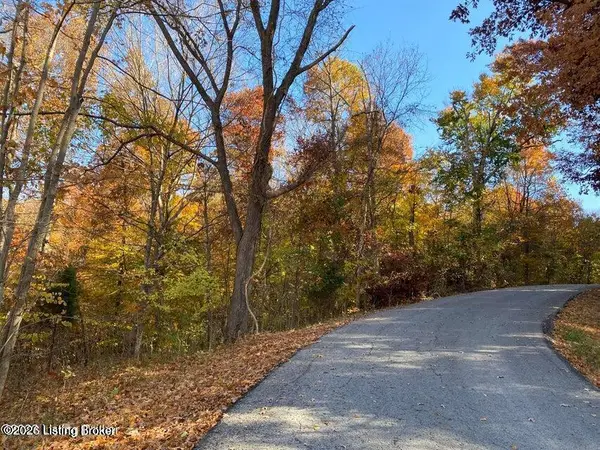 $30,000Active2.5 Acres
$30,000Active2.5 Acres41-4 E Audubon Dr #41-4, Shepherdsville, KY 40165
MLS# 1708620Listed by: KELLER WILLIAMS REALTY -LOU - New
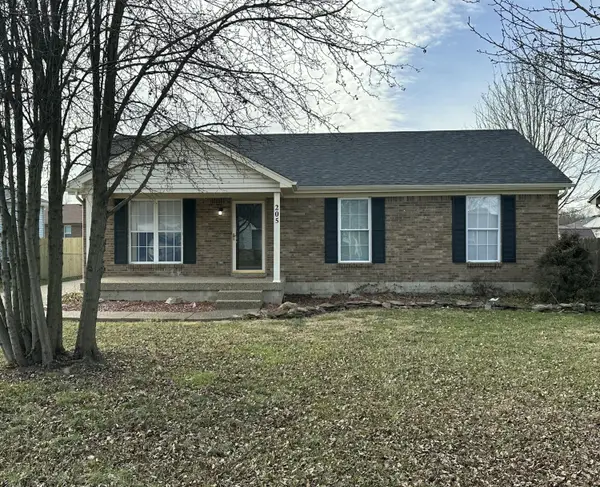 $239,900Active3 beds 2 baths1,092 sq. ft.
$239,900Active3 beds 2 baths1,092 sq. ft.205 Tecumseh Drive, Shepherdsville, KY 40165
MLS# 26002294Listed by: AMERICAN REALTY GROUP - New
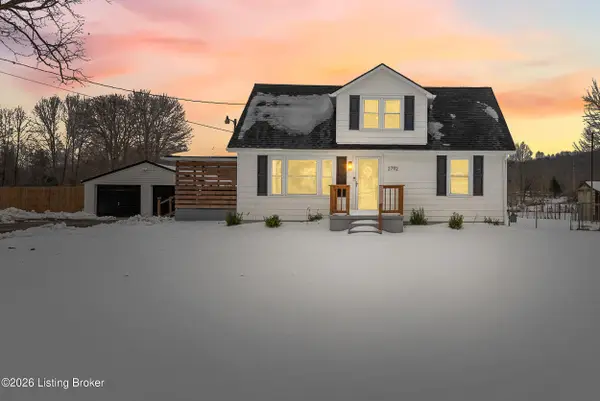 $345,000Active5 beds 2 baths1,944 sq. ft.
$345,000Active5 beds 2 baths1,944 sq. ft.2792 W Blue Lick Rd, Shepherdsville, KY 40165
MLS# 1708488Listed by: 85W REAL ESTATE 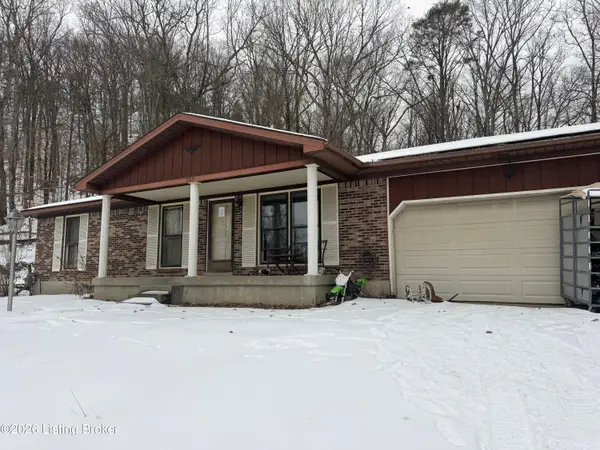 Listed by ERA$100,000Pending3 beds 2 baths1,443 sq. ft.
Listed by ERA$100,000Pending3 beds 2 baths1,443 sq. ft.569 Castleman Branch Rd, Shepherdsville, KY 40165
MLS# 1708475Listed by: SCHULER BAUER REAL ESTATE SERVICES ERA POWERED- New
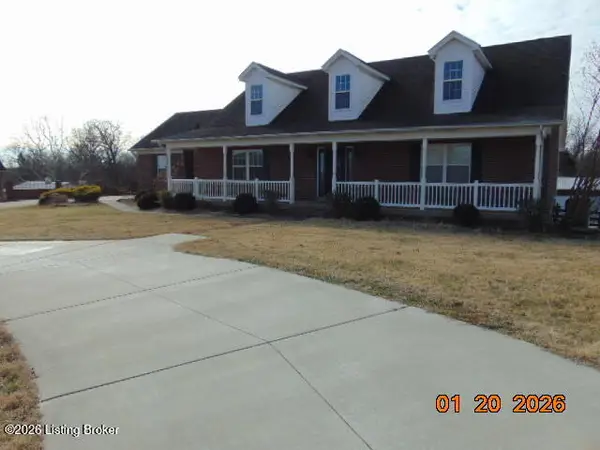 $375,000Active3 beds 3 baths4,000 sq. ft.
$375,000Active3 beds 3 baths4,000 sq. ft.301 Grand Ave, Shepherdsville, KY 40165
MLS# 1708474Listed by: BENNETT-WEBB REALTY - New
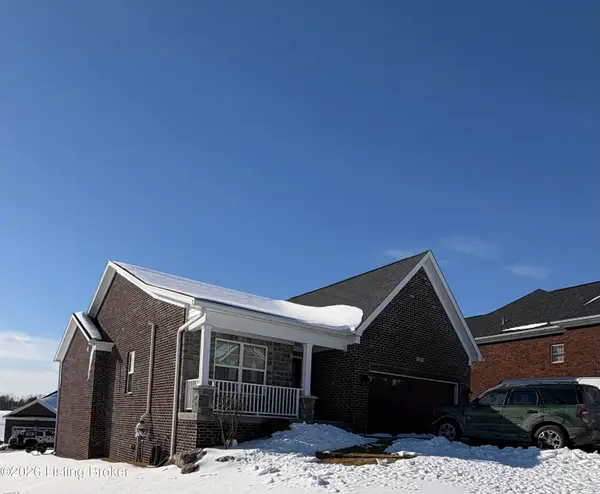 $439,000Active5 beds 3 baths3,334 sq. ft.
$439,000Active5 beds 3 baths3,334 sq. ft.121 Lillian Ct, Shepherdsville, KY 40165
MLS# 1708313Listed by: BOB HAYES REALTY COMPANY - New
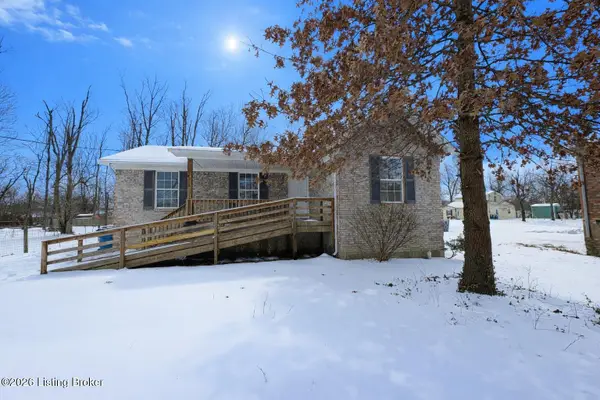 $235,000Active4 beds 1 baths1,131 sq. ft.
$235,000Active4 beds 1 baths1,131 sq. ft.275 Fifth Ave, Shepherdsville, KY 40165
MLS# 1708075Listed by: TEAM THOMPSON 1 REALTY. LLC

