115 Shadow Rock Ct, Shepherdsville, KY 40165
Local realty services provided by:Schuler Bauer Real Estate ERA Powered
115 Shadow Rock Ct,Shepherdsville, KY 40165
$385,000
- 4 Beds
- 3 Baths
- 2,491 sq. ft.
- Single family
- Active
Listed by:jersenia patterson
Office:re/max premier properties
MLS#:1695258
Source:KY_MSMLS
Price summary
- Price:$385,000
- Price per sq. ft.:$154.56
About this home
This isn't just a house—it's a three-year-old new build with the perfect blend of style, comfort, and ''invite-everyone-over'' vibes. Thoughtfully designed with an open floor plan, it's as ideal for lively dinner parties as it is for lazy Sunday lounging.
Inside, sunlight floods spacious living areas, connecting the gourmet kitchen, dining space, and family room into one seamless hub of activity. The kitchen makes a statement with granite countertops, rich wood cabinetry, and a breakfast nook where coffee tastes just a little better.
Upstairs, four generously sized bedrooms await. The primary suite is so relaxing you may have trouble leaving, and the two sleek full baths bring a dash of spa-day energy to your morning routine. Step outside to your private backyard escape: a pergola-covered patio perfect for al fresco dinners, weekend cocktails, or scrolling aimlessly while pretending to "garden." With lush landscaping framing the scene, it's practically begging to host your next gathering.
Modern, move-in ready, and moments from everywhere you want to bethis is Round Rock living at its best. Schedule your tour today before someone else swipes your dream home.
Contact an agent
Home facts
- Year built:2022
- Listing ID #:1695258
- Added:188 day(s) ago
- Updated:September 15, 2025 at 03:09 PM
Rooms and interior
- Bedrooms:4
- Total bathrooms:3
- Full bathrooms:2
- Half bathrooms:1
- Living area:2,491 sq. ft.
Heating and cooling
- Cooling:Central Air
- Heating:Electric, FORCED AIR
Structure and exterior
- Year built:2022
- Building area:2,491 sq. ft.
- Lot area:0.17 Acres
Utilities
- Sewer:Public Sewer
Finances and disclosures
- Price:$385,000
- Price per sq. ft.:$154.56
New listings near 115 Shadow Rock Ct
- New
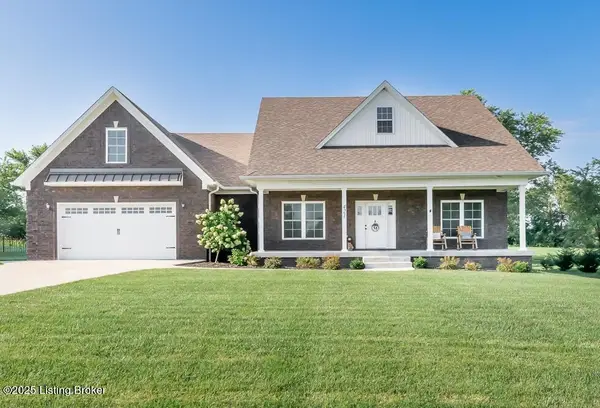 $539,900Active3 beds 2 baths2,350 sq. ft.
$539,900Active3 beds 2 baths2,350 sq. ft.421 Robin Way, Shepherdsville, KY 40165
MLS# 1699177Listed by: BERKSHIRE HATHAWAY HOMESERVICES, PARKS & WEISBERG REALTORS - New
 $368,500Active3 beds 2 baths1,949 sq. ft.
$368,500Active3 beds 2 baths1,949 sq. ft.3925 Scenic Trail, Shepherdsville, KY 40165
MLS# HK25004095Listed by: KELLER WILLIAMS LOUISVILLE - New
 $260,000Active3 beds 2 baths1,369 sq. ft.
$260,000Active3 beds 2 baths1,369 sq. ft.265 Solomons Rd, Shepherdsville, KY 40165
MLS# 1699112Listed by: NEST REALTY - New
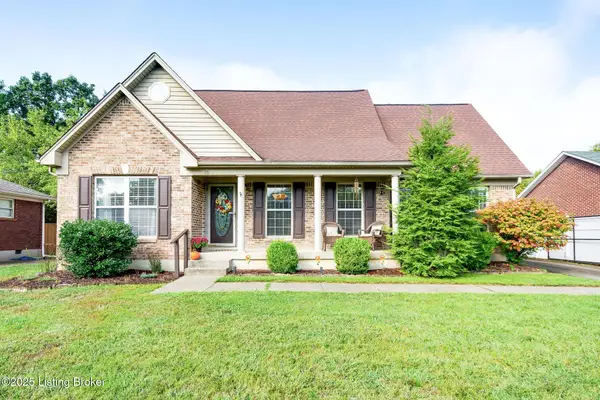 $269,900Active3 beds 3 baths1,720 sq. ft.
$269,900Active3 beds 3 baths1,720 sq. ft.171 River Oaks Dr, Shepherdsville, KY 40165
MLS# 1698979Listed by: RE/MAX PREMIER PROPERTIES - Open Sat, 12 to 2pmNew
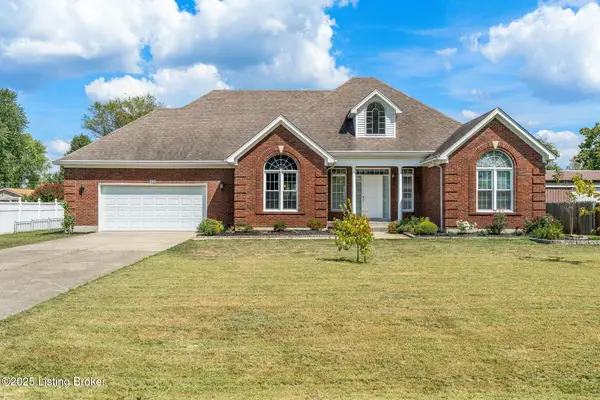 $399,000Active3 beds 3 baths2,548 sq. ft.
$399,000Active3 beds 3 baths2,548 sq. ft.262 Centerview Dr, Shepherdsville, KY 40165
MLS# 1698895Listed by: RE/MAX PREMIER PROPERTIES - New
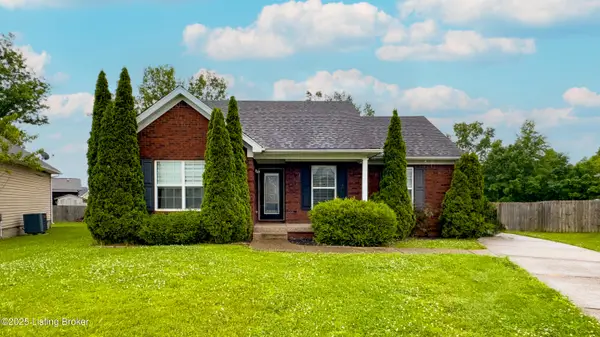 $258,000Active3 beds 2 baths1,163 sq. ft.
$258,000Active3 beds 2 baths1,163 sq. ft.980 Tecumseh Dr, Shepherdsville, KY 40165
MLS# 1698855Listed by: 85W REAL ESTATE - Open Sun, 2 to 4pmNew
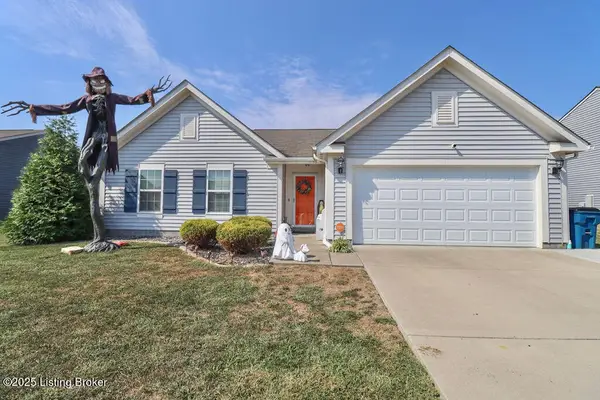 $320,900Active3 beds 2 baths1,621 sq. ft.
$320,900Active3 beds 2 baths1,621 sq. ft.195 Gadwall Ct, Shepherdsville, KY 40165
MLS# 1698762Listed by: TC REALTY - New
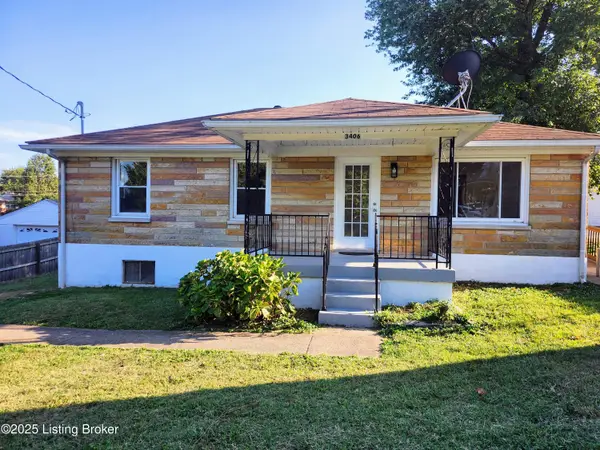 $260,000Active3 beds 2 baths1,195 sq. ft.
$260,000Active3 beds 2 baths1,195 sq. ft.3406 Acacia Ave, Shepherdsville, KY 40165
MLS# 1698728Listed by: R & Y REALTY GROUP - New
 $458,500Active3 beds 2 baths1,672 sq. ft.
$458,500Active3 beds 2 baths1,672 sq. ft.190 Stargaze Drive, Shepherdsville, KY 40165
MLS# HK25004006Listed by: KELLER WILLIAMS LOUISVILLE - New
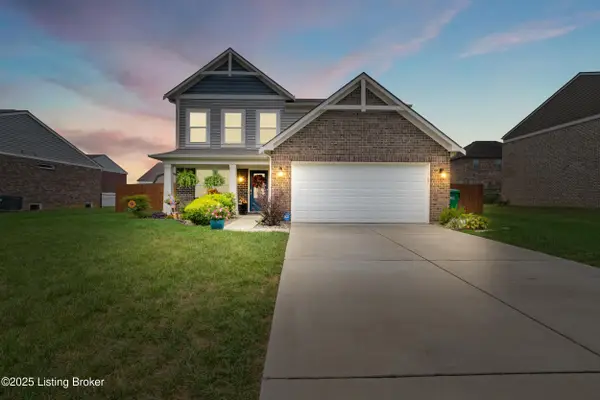 $365,000Active3 beds 3 baths1,842 sq. ft.
$365,000Active3 beds 3 baths1,842 sq. ft.253 Fairwood Way, Shepherdsville, KY 40165
MLS# 1698449Listed by: 85W REAL ESTATE
