610 Cedar Grove Rd, Shepherdsville, KY 40165
Local realty services provided by:Schuler Bauer Real Estate ERA Powered
610 Cedar Grove Rd,Shepherdsville, KY 40165
$575,000
- 4 Beds
- 2 Baths
- 1,845 sq. ft.
- Single family
- Active
Listed by:jason l johnson
Office:homepage realty
MLS#:1672332
Source:KY_MSMLS
Price summary
- Price:$575,000
- Price per sq. ft.:$311.65
About this home
Deeply engrained in Shepherdsville's history, the property at 610 Cedar Grove Road once served as a prominent, local beauty shop for the area. The original owners loved and cared for this property. They used the single-family home as their primary residence and ran a well-known beauty shop, providing services for decades. Available for the first time since construction, this 1.072 acre parcel, now zoned B-1 Commercial, offers a Buyer the unique opportunity for a continued live/work situation or a savvy developer's plan for new construction. With its commercial zoning in place, it can be utilized for a wide variety of office or retail-type uses or may remain a residential use. The single-family home (1,845 square feet above ground) includes four bedrooms, two bathrooms, an unfinished basement, and a detached two-car garage (624 square feet). Additionally, there is a freestanding two-car garage/shop building (912 square feet) onsite that can be used as-is or built out as another office, retail, or residential space. A fourth structure is located onsite with a former beauty shop and an attached one-car garage with an oil change pit and attached shed (864 square feet). The property is located in the floodplain (parcel has never flooded), but offers a very flat, level lot with very good access, exposure, and proximity to Interstate 65. A gem like this won't last long. Call today for more information!
Contact an agent
Home facts
- Year built:1968
- Listing ID #:1672332
- Added:351 day(s) ago
- Updated:September 01, 2025 at 02:47 PM
Rooms and interior
- Bedrooms:4
- Total bathrooms:2
- Full bathrooms:1
- Half bathrooms:1
- Living area:1,845 sq. ft.
Heating and cooling
- Cooling:Central Air
- Heating:Natural gas
Structure and exterior
- Year built:1968
- Building area:1,845 sq. ft.
- Lot area:1.07 Acres
Utilities
- Sewer:Public Sewer
Finances and disclosures
- Price:$575,000
- Price per sq. ft.:$311.65
New listings near 610 Cedar Grove Rd
- New
 $368,500Active3 beds 2 baths1,513 sq. ft.
$368,500Active3 beds 2 baths1,513 sq. ft.3925 Scenic Trail, Shepherdsville, KY 40165
MLS# 1699146Listed by: KELLER WILLIAMS REALTY- LOUISVILLE - New
 $260,000Active3 beds 2 baths1,369 sq. ft.
$260,000Active3 beds 2 baths1,369 sq. ft.265 Solomons Rd, Shepherdsville, KY 40165
MLS# 1699112Listed by: NEST REALTY - New
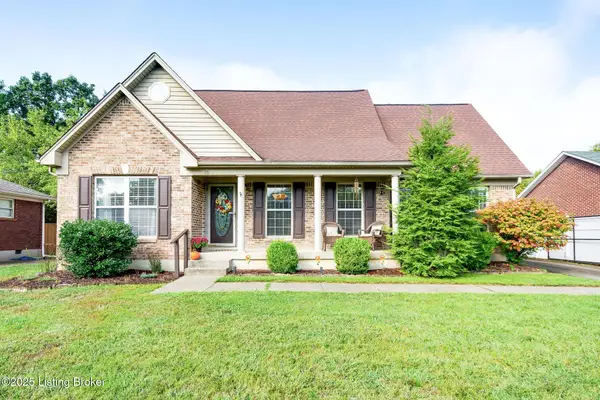 $269,900Active3 beds 3 baths1,720 sq. ft.
$269,900Active3 beds 3 baths1,720 sq. ft.171 River Oaks Dr, Shepherdsville, KY 40165
MLS# 1698979Listed by: RE/MAX PREMIER PROPERTIES - Open Sat, 12 to 2pmNew
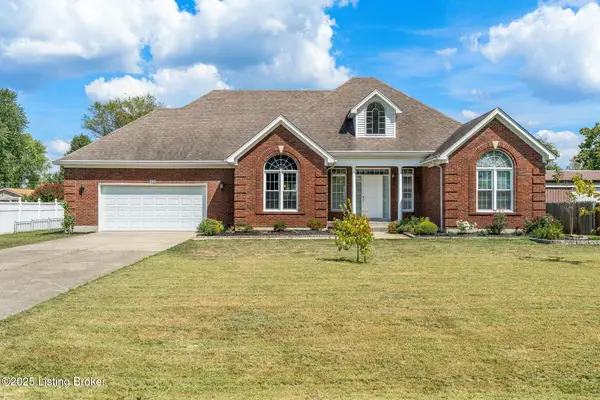 $399,000Active3 beds 3 baths2,548 sq. ft.
$399,000Active3 beds 3 baths2,548 sq. ft.262 Centerview Dr, Shepherdsville, KY 40165
MLS# 1698895Listed by: RE/MAX PREMIER PROPERTIES - New
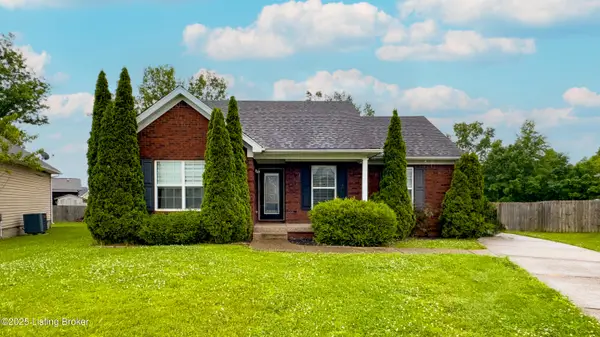 $258,000Active3 beds 2 baths1,163 sq. ft.
$258,000Active3 beds 2 baths1,163 sq. ft.980 Tecumseh Dr, Shepherdsville, KY 40165
MLS# 1698855Listed by: 85W REAL ESTATE - Open Sun, 2 to 4pmNew
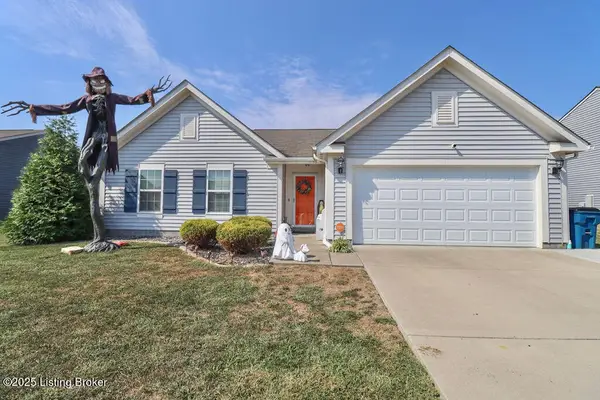 $320,900Active3 beds 2 baths1,621 sq. ft.
$320,900Active3 beds 2 baths1,621 sq. ft.195 Gadwall Ct, Shepherdsville, KY 40165
MLS# 1698762Listed by: TC REALTY - New
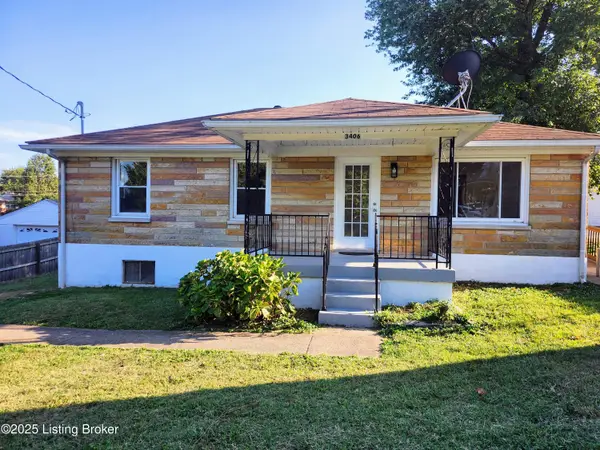 $260,000Active3 beds 2 baths1,195 sq. ft.
$260,000Active3 beds 2 baths1,195 sq. ft.3406 Acacia Ave, Shepherdsville, KY 40165
MLS# 1698728Listed by: R & Y REALTY GROUP - New
 $458,500Active3 beds 2 baths1,672 sq. ft.
$458,500Active3 beds 2 baths1,672 sq. ft.190 Stargaze Drive, Shepherdsville, KY 40165
MLS# HK25004006Listed by: KELLER WILLIAMS LOUISVILLE - New
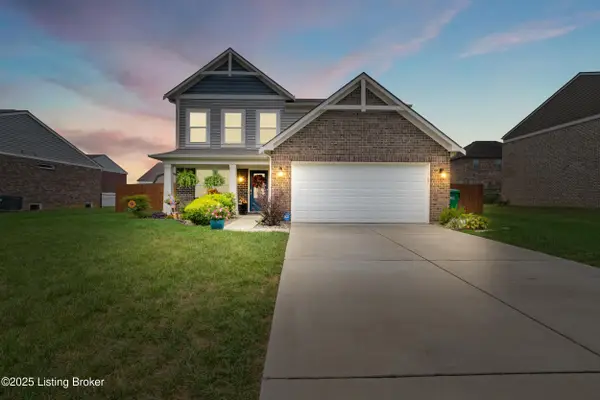 $365,000Active3 beds 3 baths1,842 sq. ft.
$365,000Active3 beds 3 baths1,842 sq. ft.253 Fairwood Way, Shepherdsville, KY 40165
MLS# 1698449Listed by: 85W REAL ESTATE  $330,000Pending4 beds 3 baths1,729 sq. ft.
$330,000Pending4 beds 3 baths1,729 sq. ft.121 Mud Hen Dr, Shepherdsville, KY 40165
MLS# 1698436Listed by: SEGREST FLAHERTY REALTORS LLC
