634 Valley View Dr, Shepherdsville, KY 40165
Local realty services provided by:Schuler Bauer Real Estate ERA Powered
634 Valley View Dr,Shepherdsville, KY 40165
$785,000
- 4 Beds
- 5 Baths
- 4,909 sq. ft.
- Single family
- Active
Listed by:maria durbin
Office:semonin realtors
MLS#:1695166
Source:KY_MSMLS
Price summary
- Price:$785,000
- Price per sq. ft.:$296.67
About this home
Discover the rare opportunity to own an executive-style all-brick ranch home on 2.61 pristine acres overlooking the prestigious Jack Nicklaus-designed Heritage Hill Golf Course. Offering breathtaking views of the 13th hole, this custom home offers luxury, comfort, and functionality all just minutes from I-65. Elegant design with open concept living, step into a light-filled, vaulted living space with expansive windows framing stunning views. The open floor plan flows seamlessly into a gourmet custom kitchen, complete with a six-burner gas range, large island, and plenty of prep space ideal for both entertaining and everyday living. Adjacent is a flexible dining/den area, perfect for casual or formal use. The main-level primary suite offers serene views and privacy, accompanied by two additional bedrooms, a full bath, and a stylish powder room. Hand-scraped hardwood flooring and Pella windows and doors elevate the home's craftsmanship throughout. Exceptional lower walk-out lower level features a spacious living & entertainment area with a ventless gas fireplace, a large bedroom with an en-suite bath, a versatile office/flex room, another full bath, & generous storage. Outdoor living at its best, enjoy outdoor entertainment with a covered patio, expansive deck, outdoor fire pit, & lush greens in a mostly fenced backyard. A dedicated shed adds extra storage. Premium garages & workshop, in addition to the attached two-car garage, a detached 870 sq ft building includes two oversized garage doors, AC, & heat-ideal for a workshop, car enthusiast, or additional storage. High-end systems & energy efficiency with a Shaker style metal roof, Four-Zone high-efficiency HVAC, Dual -zone tankless water heaters. A bonus investment opportunity with an additional 1-acre lot, already separately plotted at the rear of the property, offers potential for future sale or development. Prime location just 2 miles off the I-65 Cedar Grove exit, enjoy easy access to Louisville, Elizabethtown, & Bardstown a perfect retreat with city convenience. Schedule your private tour today and experience this one-of-a-kind property.
Contact an agent
Home facts
- Year built:2017
- Listing ID #:1695166
- Added:43 day(s) ago
- Updated:September 01, 2025 at 02:47 PM
Rooms and interior
- Bedrooms:4
- Total bathrooms:5
- Full bathrooms:4
- Half bathrooms:1
- Living area:4,909 sq. ft.
Heating and cooling
- Cooling:Central Air
- Heating:FORCED AIR, Natural gas
Structure and exterior
- Year built:2017
- Building area:4,909 sq. ft.
- Lot area:2.6 Acres
Finances and disclosures
- Price:$785,000
- Price per sq. ft.:$296.67
New listings near 634 Valley View Dr
- New
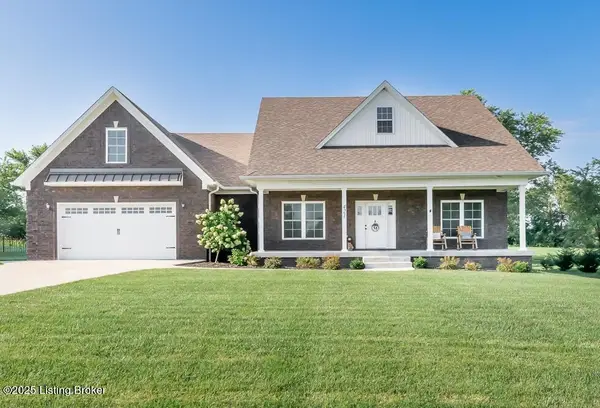 $539,900Active3 beds 2 baths2,350 sq. ft.
$539,900Active3 beds 2 baths2,350 sq. ft.421 Robin Way, Shepherdsville, KY 40165
MLS# 1699177Listed by: BERKSHIRE HATHAWAY HOMESERVICES, PARKS & WEISBERG REALTORS - New
 $368,500Active3 beds 2 baths1,949 sq. ft.
$368,500Active3 beds 2 baths1,949 sq. ft.3925 Scenic Trail, Shepherdsville, KY 40165
MLS# HK25004095Listed by: KELLER WILLIAMS LOUISVILLE - New
 $260,000Active3 beds 2 baths1,369 sq. ft.
$260,000Active3 beds 2 baths1,369 sq. ft.265 Solomons Rd, Shepherdsville, KY 40165
MLS# 1699112Listed by: NEST REALTY - New
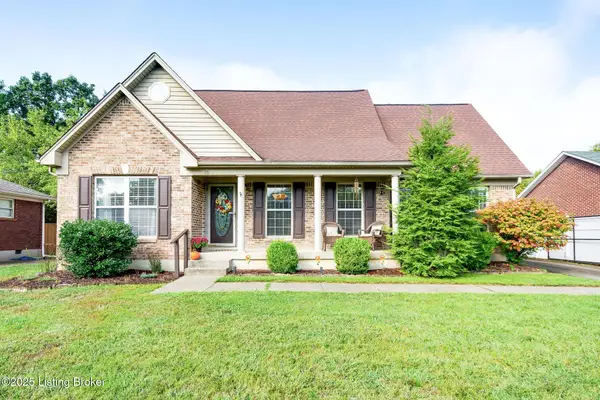 $269,900Active3 beds 3 baths1,720 sq. ft.
$269,900Active3 beds 3 baths1,720 sq. ft.171 River Oaks Dr, Shepherdsville, KY 40165
MLS# 1698979Listed by: RE/MAX PREMIER PROPERTIES - Open Sat, 12 to 2pmNew
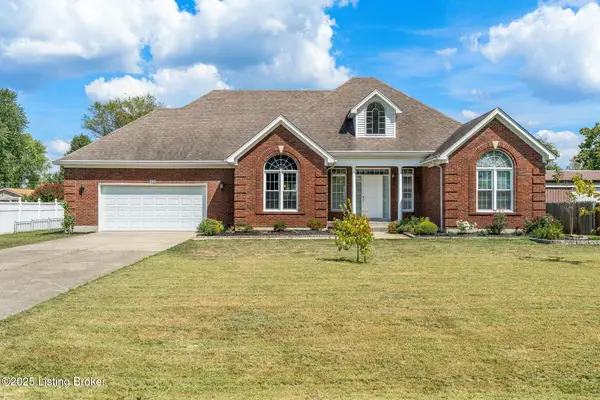 $399,000Active3 beds 3 baths2,548 sq. ft.
$399,000Active3 beds 3 baths2,548 sq. ft.262 Centerview Dr, Shepherdsville, KY 40165
MLS# 1698895Listed by: RE/MAX PREMIER PROPERTIES - New
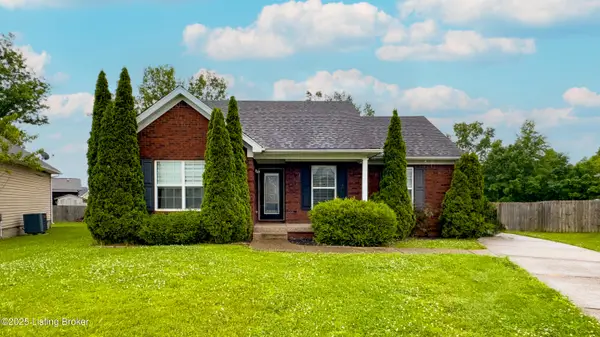 $258,000Active3 beds 2 baths1,163 sq. ft.
$258,000Active3 beds 2 baths1,163 sq. ft.980 Tecumseh Dr, Shepherdsville, KY 40165
MLS# 1698855Listed by: 85W REAL ESTATE - Open Sun, 2 to 4pmNew
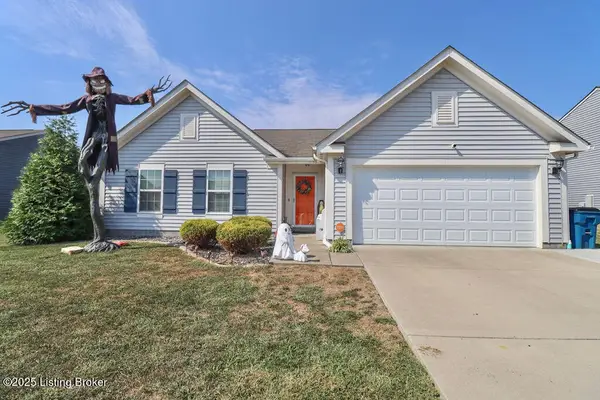 $320,900Active3 beds 2 baths1,621 sq. ft.
$320,900Active3 beds 2 baths1,621 sq. ft.195 Gadwall Ct, Shepherdsville, KY 40165
MLS# 1698762Listed by: TC REALTY - New
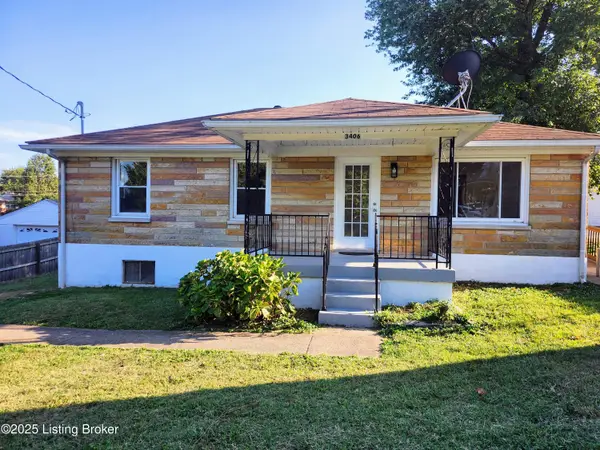 $260,000Active3 beds 2 baths1,195 sq. ft.
$260,000Active3 beds 2 baths1,195 sq. ft.3406 Acacia Ave, Shepherdsville, KY 40165
MLS# 1698728Listed by: R & Y REALTY GROUP - New
 $458,500Active3 beds 2 baths1,672 sq. ft.
$458,500Active3 beds 2 baths1,672 sq. ft.190 Stargaze Drive, Shepherdsville, KY 40165
MLS# HK25004006Listed by: KELLER WILLIAMS LOUISVILLE - New
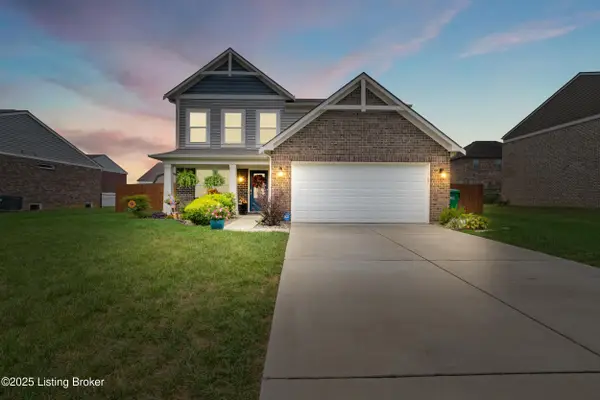 $365,000Active3 beds 3 baths1,842 sq. ft.
$365,000Active3 beds 3 baths1,842 sq. ft.253 Fairwood Way, Shepherdsville, KY 40165
MLS# 1698449Listed by: 85W REAL ESTATE
