912 Conner Station Road, Simpsonville, KY 40067
Local realty services provided by:ERA Real Solutions Realty
912 Conner Station Road,Simpsonville, KY 40067
$645,000
- 4 Beds
- 2 Baths
- 2,601 sq. ft.
- Single family
- Pending
Listed by: lyndsey jordan
Office: national real estate
MLS#:634561
Source:KY_NKMLS
Price summary
- Price:$645,000
- Price per sq. ft.:$256.87
About this home
Tucked away on nearly 3 acres in the heart of Kentucky's sought-after horse farm region, this dreamy Simpsonville farmhouse has been lovingly transformed into a one-of-a-kind retreat. The tree-lined drive welcomes you to a home wrapped in new siding, stonework, gutters with guards, windows, and a brand-new roof. The charm continues outside with fresh landscaping, a new gazebo, a new garage door opener, and a back door with a retractable screen. Inside, the heart of the home is the fully renovated kitchen, featuring new cabinetry, ceiling, floor, copper sink, custom backsplash, appliances, island, lighting. Both bathrooms have been completely redone with new vanities, lighting, fixtures and finishes. Refinished hardwood floors on main area, fresh paint, new carpet and tile, new window treatments, updated lighting, and a brand-new gas fireplace complete the main living areas. A new sump pump, waterproofed basement walls, and a replaced lower furnace unit ensure peace of mind. A true blend of beauty, comfort and craftsmanship.
Contact an agent
Home facts
- Year built:1920
- Listing ID #:634561
- Added:122 day(s) ago
- Updated:November 22, 2025 at 08:07 AM
Rooms and interior
- Bedrooms:4
- Total bathrooms:2
- Full bathrooms:1
- Half bathrooms:1
- Living area:2,601 sq. ft.
Heating and cooling
- Cooling:Central Air
- Heating:Electric
Structure and exterior
- Year built:1920
- Building area:2,601 sq. ft.
- Lot area:2.83 Acres
Schools
- High school:Martha Layne Collins High School
- Middle school:Shelby West Middle
- Elementary school:Simpsonville Elementary
Utilities
- Water:Public, Water Available
- Sewer:Septic Tank
Finances and disclosures
- Price:$645,000
- Price per sq. ft.:$256.87
New listings near 912 Conner Station Road
- Coming Soon
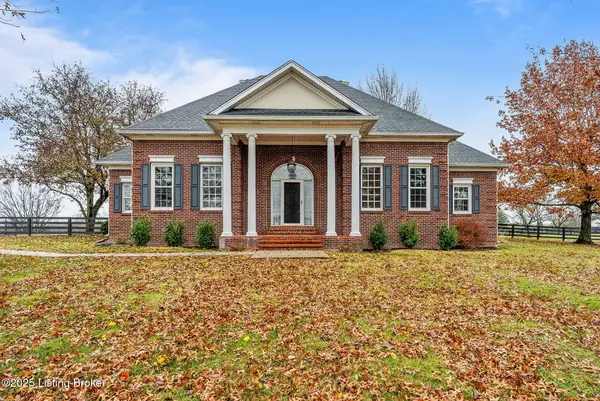 $825,000Coming Soon3 beds 3 baths
$825,000Coming Soon3 beds 3 baths1004 Majestic Oaks Way, Simpsonville, KY 40067
MLS# 1704003Listed by: SEMONIN REALTORS - New
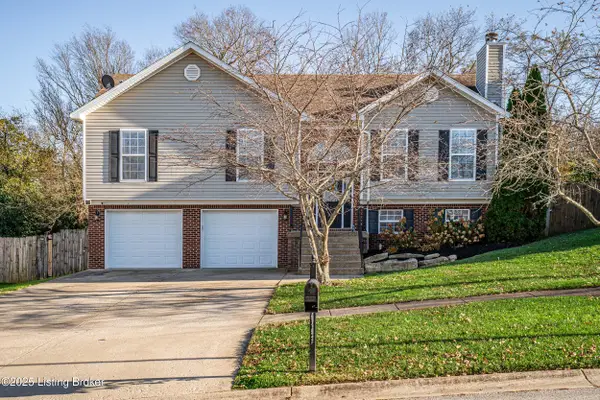 $360,000Active4 beds 3 baths2,050 sq. ft.
$360,000Active4 beds 3 baths2,050 sq. ft.196 Lincoln Station Dr, Simpsonville, KY 40067
MLS# 1703226Listed by: RED EDGE REALTY - New
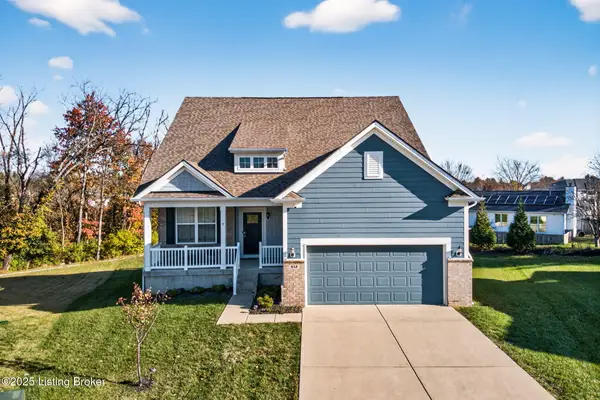 $495,000Active3 beds 3 baths2,474 sq. ft.
$495,000Active3 beds 3 baths2,474 sq. ft.812 Snead Ct, Simpsonville, KY 40067
MLS# 1703371Listed by: UNITED REAL ESTATE LOUISVILLE 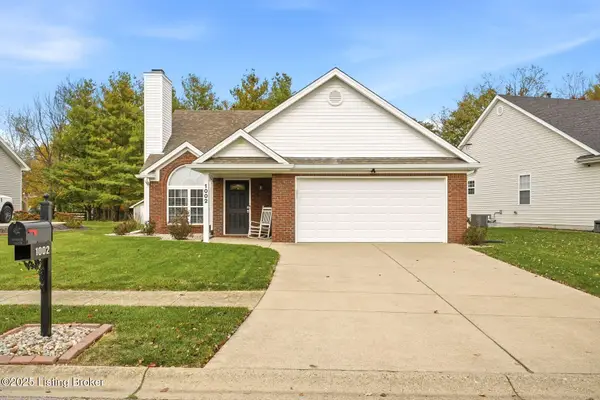 $370,000Pending3 beds 3 baths2,039 sq. ft.
$370,000Pending3 beds 3 baths2,039 sq. ft.1002 Station Pointe Ln, Simpsonville, KY 40067
MLS# 1703261Listed by: LENIHAN SOTHEBY'S INTERNATIONAL REALTY- New
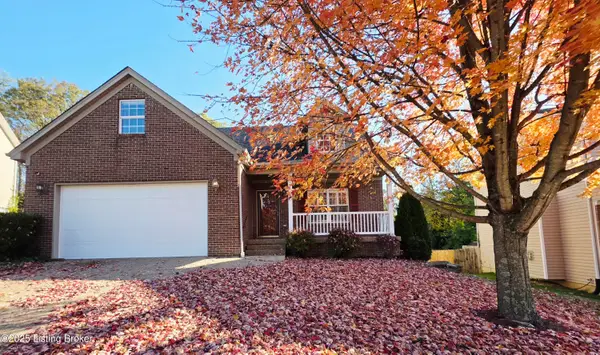 $449,000Active4 beds 4 baths3,675 sq. ft.
$449,000Active4 beds 4 baths3,675 sq. ft.188 Lincoln Station Dr, Simpsonville, KY 40067
MLS# 1703096Listed by: RE/MAX PROPERTIES EAST 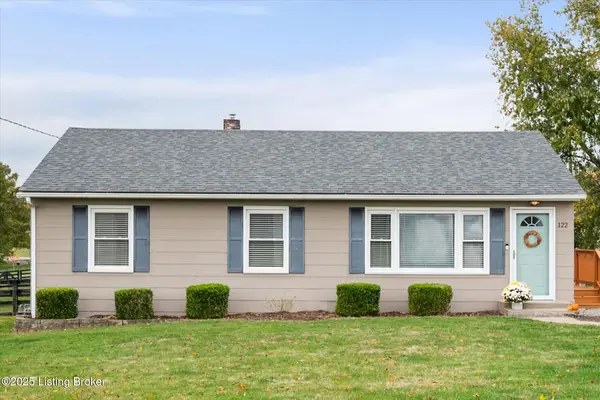 $235,000Pending3 beds 1 baths1,047 sq. ft.
$235,000Pending3 beds 1 baths1,047 sq. ft.122 Cardinal Dr, Simpsonville, KY 40067
MLS# 1702957Listed by: CUSTOM SELECT REALTY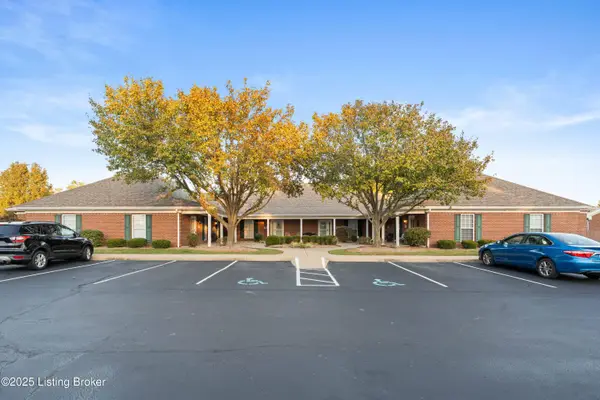 $217,500Pending2 beds 2 baths1,054 sq. ft.
$217,500Pending2 beds 2 baths1,054 sq. ft.802 Garden Pointe Dr, Simpsonville, KY 40067
MLS# 1702761Listed by: REALTY ADVANCED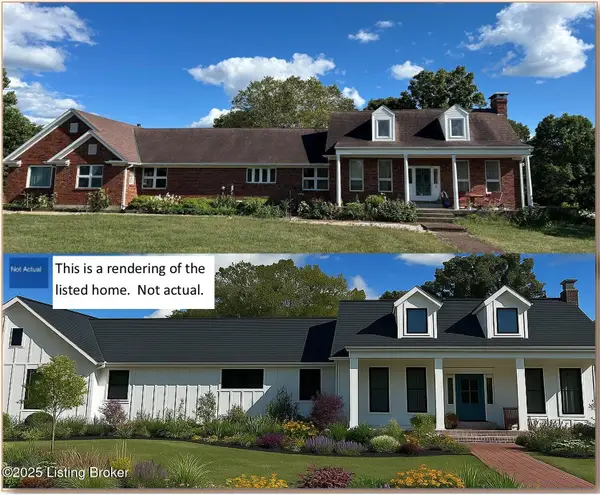 $895,000Active1 beds 3 baths3,771 sq. ft.
$895,000Active1 beds 3 baths3,771 sq. ft.4090 Webb Rd, Simpsonville, KY 40067
MLS# 1702558Listed by: GARDENIA HOMES REALTY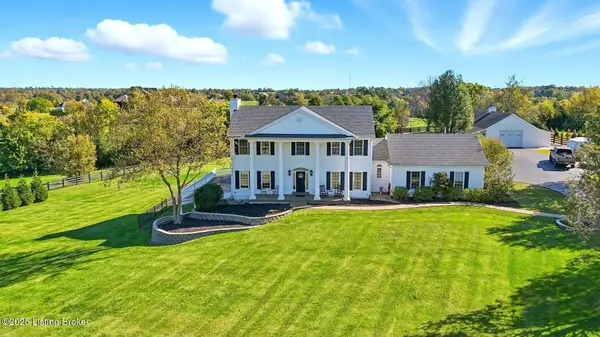 $825,000Pending4 beds 4 baths3,800 sq. ft.
$825,000Pending4 beds 4 baths3,800 sq. ft.400 Todd Dr, Simpsonville, KY 40067
MLS# 1701632Listed by: LENIHAN SOTHEBY'S INTERNATIONAL REALTY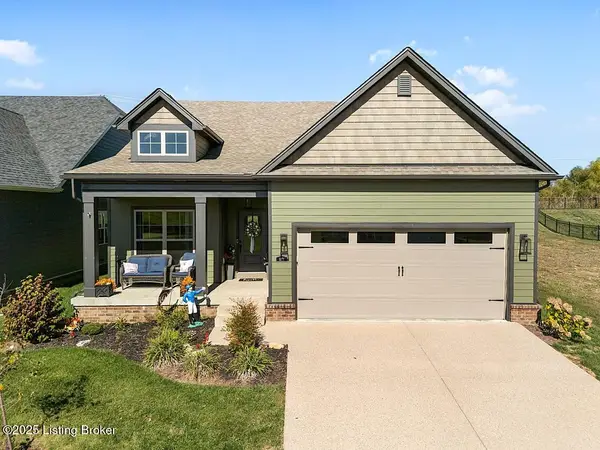 $519,900Active3 beds 3 baths2,005 sq. ft.
$519,900Active3 beds 3 baths2,005 sq. ft.1174 Greens Dr, Simpsonville, KY 40067
MLS# 1701614Listed by: RE/MAX PREMIER PROPERTIES
