101 Wildwood Drive, Somerset, KY 42503
Local realty services provided by:ERA Select Real Estate


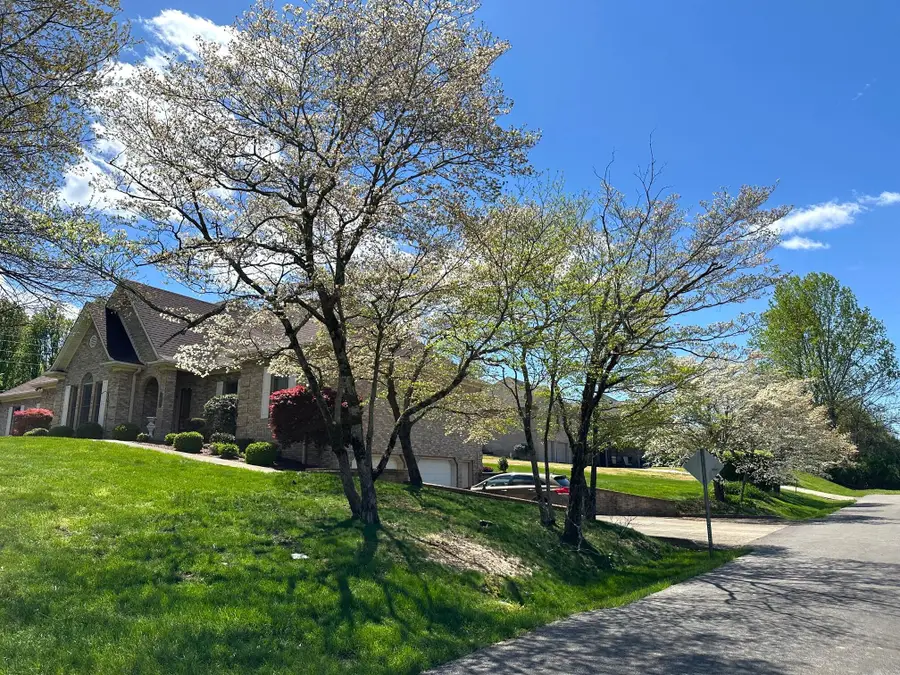
101 Wildwood Drive,Somerset, KY 42503
$459,900
- 3 Beds
- 4 Baths
- 3,406 sq. ft.
- Single family
- Active
Listed by:beverly withers
Office:century 21 advantage realty
MLS#:25008992
Source:KY_LBAR
Price summary
- Price:$459,900
- Price per sq. ft.:$135.03
About this home
Custom built home in Waides Woods, first time on the market, features lovely spacious rooms in all areas of the main floor. Enter into the foyer where arched doorways take you into the great room with fireplace and gorgeous ornate crown moldings. A formal dining room is also off the entrance and leads into a spacious kitchen and large breakfast nook which takes you out to a lovely patio area perfect for grilling and entertaining. The kitchen has beautiful cabinetry, granite countertops and updated stainless appliances. Off the breakfast area is a large laundry room and half bath combo. The spacious master suite is located just off the breakfast area as well and also has french doors leading to the patio. The master bath features sunken jacuzzi and walk-in shower and dual mirrored vanities. This home features a split bedroom floor plan with 2 bedrooms and bath on the other side of the home. You will be amazed at the ceiling designs throughout this home. The basement features one large recreation room and full bath. What completes this package is a 2 car garage with driveway upstairs and downstairs. The lush corner lot is beautifully manicured with irrigation system.
Contact an agent
Home facts
- Year built:1995
- Listing Id #:25008992
- Added:109 day(s) ago
- Updated:August 15, 2025 at 03:38 PM
Rooms and interior
- Bedrooms:3
- Total bathrooms:4
- Full bathrooms:3
- Half bathrooms:1
- Living area:3,406 sq. ft.
Heating and cooling
- Cooling:Heat Pump
- Heating:Heat Pump, Wood Stove
Structure and exterior
- Year built:1995
- Building area:3,406 sq. ft.
- Lot area:0.5 Acres
Schools
- High school:Southwestern
- Middle school:Southern
- Elementary school:Oakhill
Utilities
- Water:Public
- Sewer:Septic Tank
Finances and disclosures
- Price:$459,900
- Price per sq. ft.:$135.03
New listings near 101 Wildwood Drive
- New
 $649,000Active4 beds 3 baths4,352 sq. ft.
$649,000Active4 beds 3 baths4,352 sq. ft.208 Harvest Lane, Somerset, KY 42503
MLS# 25018278Listed by: EAGLE REALTY & DEVELOPMENT LLC - New
 $159,000Active4 beds 2 baths1,792 sq. ft.
$159,000Active4 beds 2 baths1,792 sq. ft.55 Anita Lane, Somerset, KY 42503
MLS# 25018281Listed by: EAGLE REALTY & DEVELOPMENT LLC - New
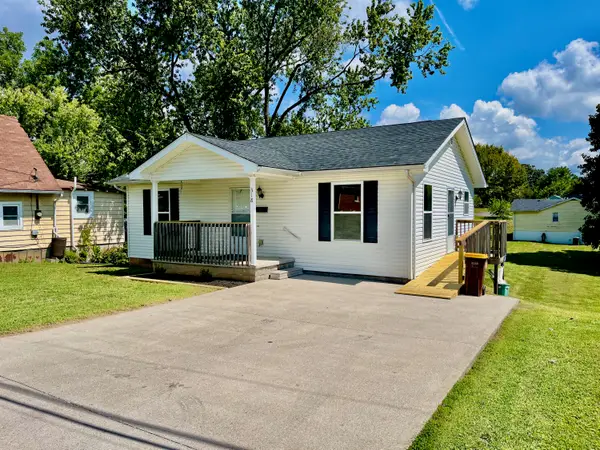 $159,000Active2 beds 1 baths875 sq. ft.
$159,000Active2 beds 1 baths875 sq. ft.318 Duncan Street, Somerset, KY 42501
MLS# 25018248Listed by: GODBY REALTY & AUCTION - New
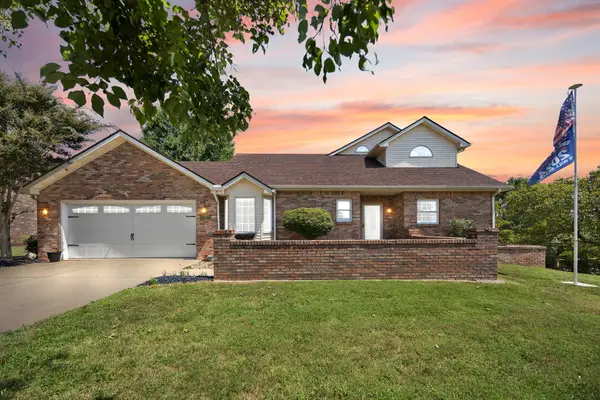 $319,000Active3 beds 2 baths2,553 sq. ft.
$319,000Active3 beds 2 baths2,553 sq. ft.66 Brookview Drive Drive, Somerset, KY 42503
MLS# 25018227Listed by: RE/MAX LAKETIME REALTY LONDON - New
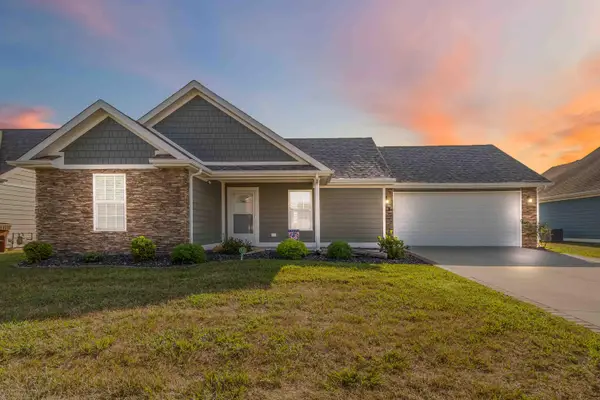 $259,900Active2 beds 2 baths968 sq. ft.
$259,900Active2 beds 2 baths968 sq. ft.28 Leaflet Avenue, Somerset, KY 42503
MLS# 25018222Listed by: LAKE CUMBERLAND REAL ESTATE PROFESSIONALS - New
 $210,000Active3 beds 2 baths1,568 sq. ft.
$210,000Active3 beds 2 baths1,568 sq. ft.855 Denton Phelps Road, Somerset, KY 42501
MLS# 25018150Listed by: CENTURY 21 ADVANTAGE REALTY - New
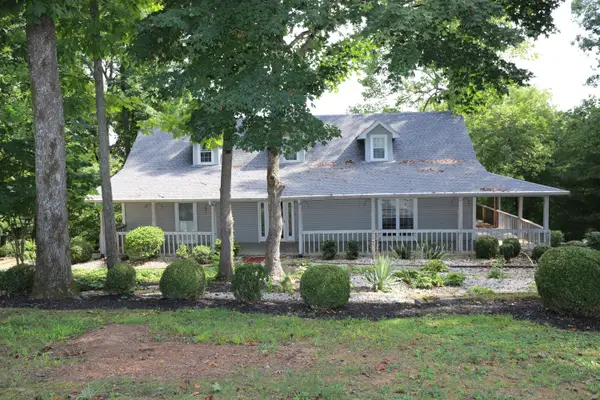 $425,000Active4 beds 4 baths3,419 sq. ft.
$425,000Active4 beds 4 baths3,419 sq. ft.258 Earl Neely Road, Somerset, KY 42503
MLS# 25018128Listed by: CUMBERLAND REALTY GROUP & AUCTIONS LLC - New
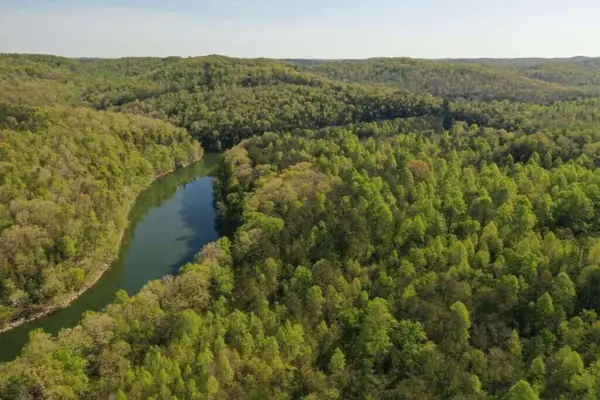 $49,900Active2.31 Acres
$49,900Active2.31 Acres0 Hail Meece Road, Somerset, KY 42503
MLS# 25018106Listed by: DIY FLAT FEE.COM - New
 $450,000Active3 beds 4 baths3,588 sq. ft.
$450,000Active3 beds 4 baths3,588 sq. ft.1716 Talon Way, Somerset, KY 42503
MLS# 25018096Listed by: BLUEGRASS PROPERTIES GROUP - New
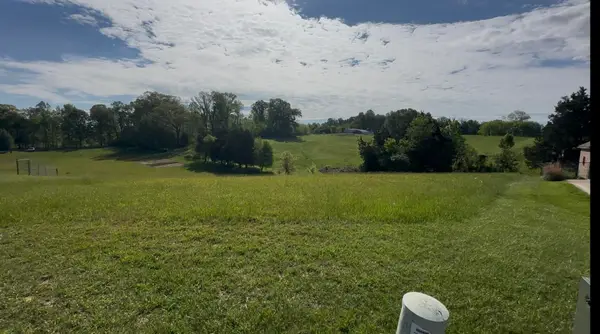 $19,500Active0.78 Acres
$19,500Active0.78 Acres236 East Horizon Hills Drive, Somerset, KY 42503
MLS# 25017932Listed by: WEICHERT REALTORS FORD BROTHERS, INC.
