103 Jasons Way, Somerset, KY 42503
Local realty services provided by:ERA Select Real Estate
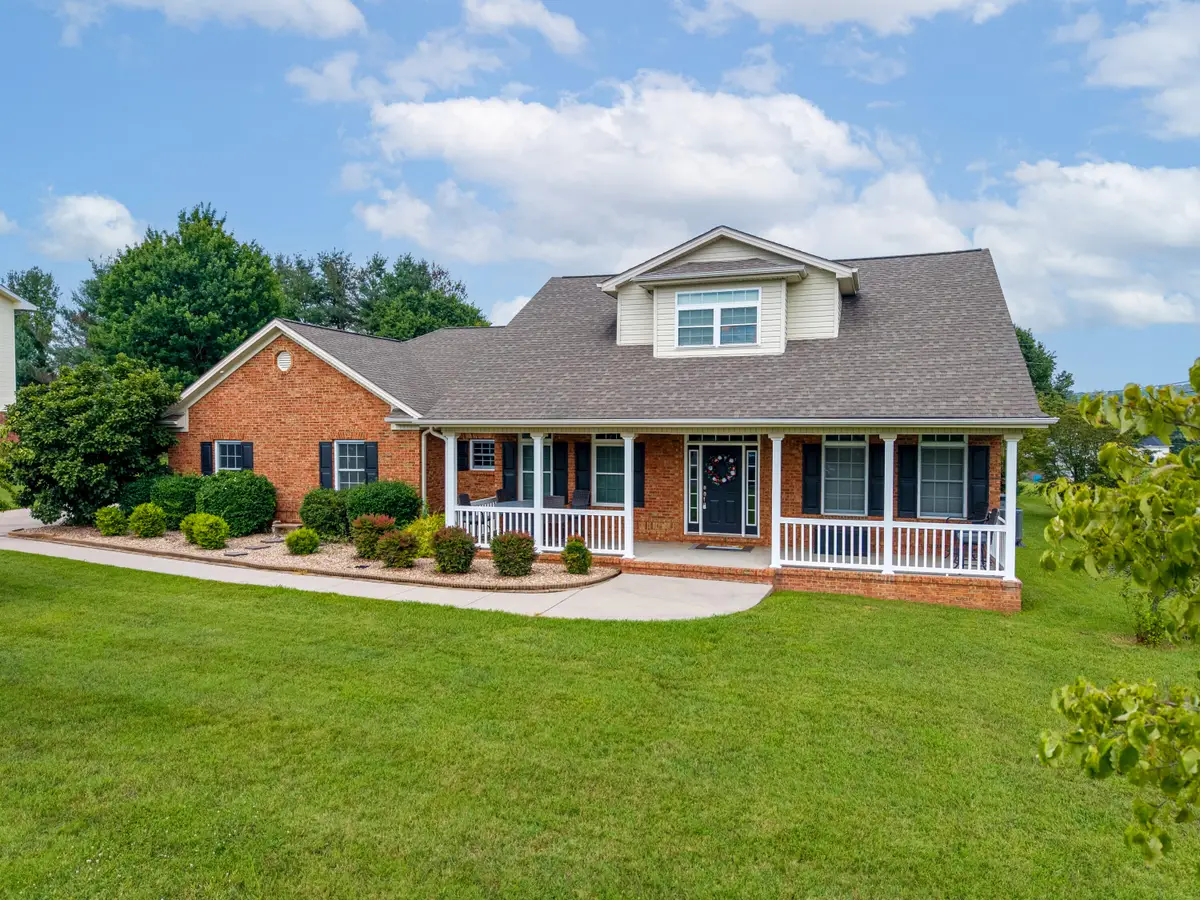
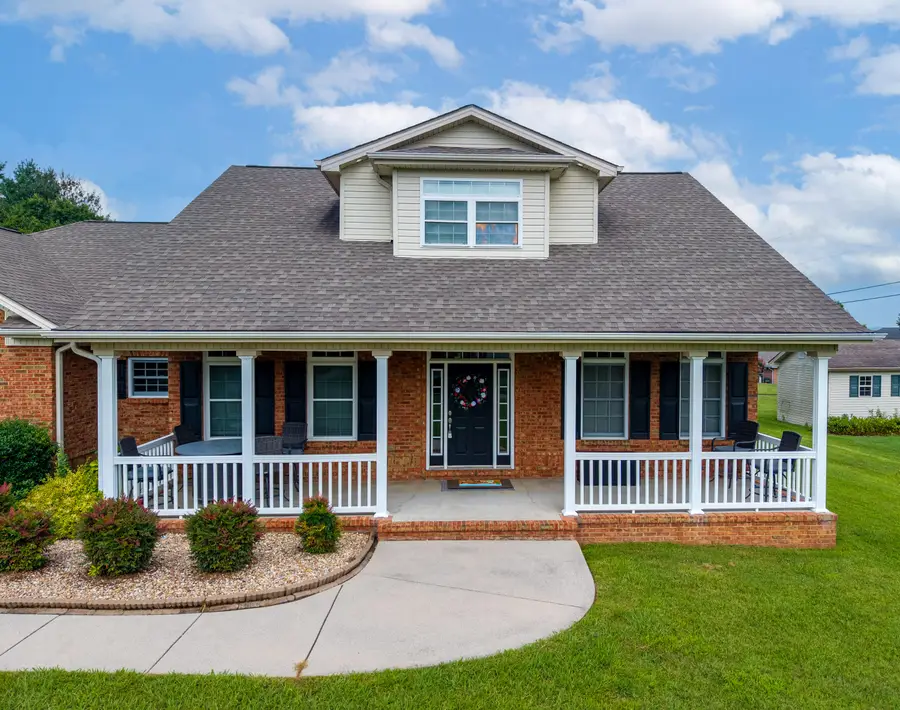
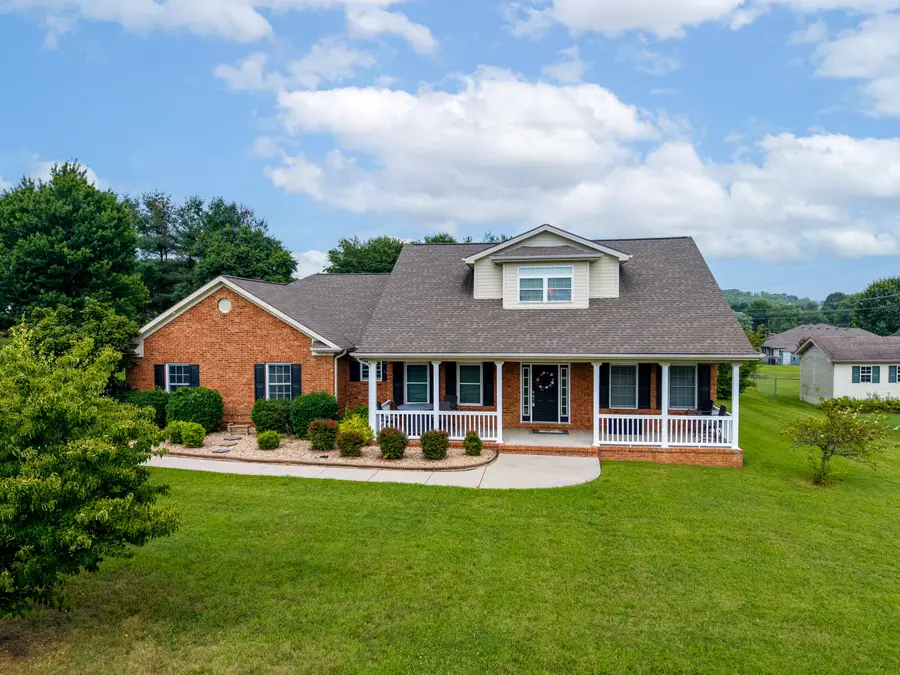
103 Jasons Way,Somerset, KY 42503
$435,000
- 4 Beds
- 4 Baths
- 3,696 sq. ft.
- Single family
- Active
Listed by:the dream team real estate professionals - dreama bolin
Office:lake cumberland real estate professionals
MLS#:25005055
Source:KY_LBAR
Price summary
- Price:$435,000
- Price per sq. ft.:$117.69
About this home
Stop what you're doing and take a virtual tour of this breathtaking 2-level brick home. Situated on a large flat lot that backs up to the trees, this pristine property is exactly what you've been searching for! As you walk onto your large covered porch and into your former foyer, you will immediately feel right at home. Offering a large office and guest bathroom as well as a spacious living room with an abundance of natural lighting, hardwood flooring and vaulted ceiling! Your main level also features a grand primary suite that is a staggering 580+ sqft with a newly installed custom double headed rainforest shower and large walk in closet! As well as a large laundry room beside your primary suite and 2 more spacious bedrooms with an additional full bath on the other side of the home. Not to mention your huge 2 car garage and stunning custom kitchen with a natural stone backsplash, granite counters and high-end cabinets! Upstairs offers a large open concept sitting area with a cozy den, 4th bedroom and full bath! I mean, wow!! All just down the road from multiple boat ramps and downtown Somerset in a sought after neighborhood! This one checks all the boxes.
Contact an agent
Home facts
- Year built:2005
- Listing Id #:25005055
- Added:153 day(s) ago
- Updated:August 15, 2025 at 03:43 PM
Rooms and interior
- Bedrooms:4
- Total bathrooms:4
- Full bathrooms:3
- Half bathrooms:1
- Living area:3,696 sq. ft.
Heating and cooling
- Cooling:Heat Pump
- Heating:Heat Pump
Structure and exterior
- Year built:2005
- Building area:3,696 sq. ft.
- Lot area:0.78 Acres
Schools
- High school:Southwestern
- Middle school:Southern
- Elementary school:Oakhill
Utilities
- Water:Public
- Sewer:Septic Tank
Finances and disclosures
- Price:$435,000
- Price per sq. ft.:$117.69
New listings near 103 Jasons Way
- New
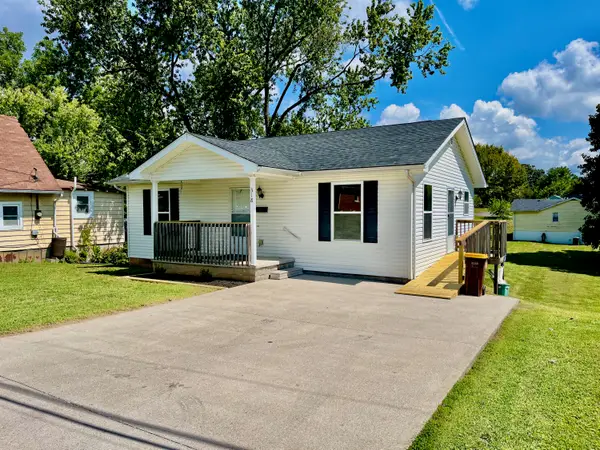 $159,000Active2 beds 1 baths875 sq. ft.
$159,000Active2 beds 1 baths875 sq. ft.318 Duncan Street, Somerset, KY 42501
MLS# 25018248Listed by: GODBY REALTY & AUCTION - New
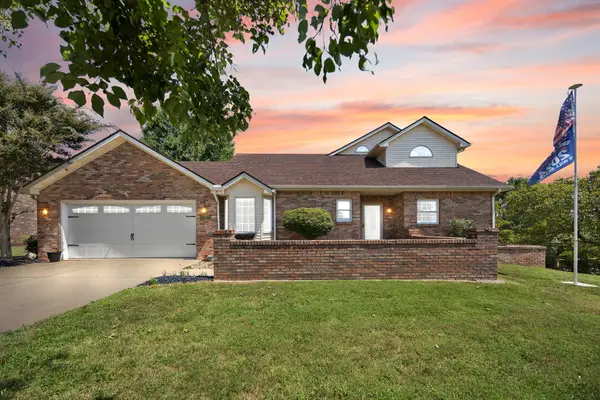 $319,000Active3 beds 2 baths2,553 sq. ft.
$319,000Active3 beds 2 baths2,553 sq. ft.66 Brookview Drive Drive, Somerset, KY 42503
MLS# 25018227Listed by: RE/MAX LAKETIME REALTY LONDON - New
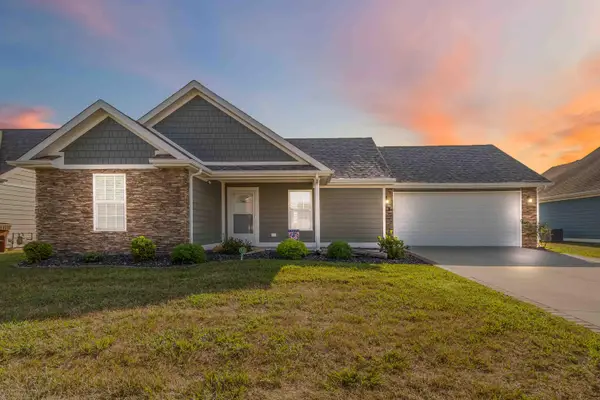 $259,900Active2 beds 2 baths968 sq. ft.
$259,900Active2 beds 2 baths968 sq. ft.28 Leaflet Avenue, Somerset, KY 42503
MLS# 25018222Listed by: LAKE CUMBERLAND REAL ESTATE PROFESSIONALS - New
 $210,000Active3 beds 2 baths1,568 sq. ft.
$210,000Active3 beds 2 baths1,568 sq. ft.855 Denton Phelps Road, Somerset, KY 42501
MLS# 25018150Listed by: CENTURY 21 ADVANTAGE REALTY - New
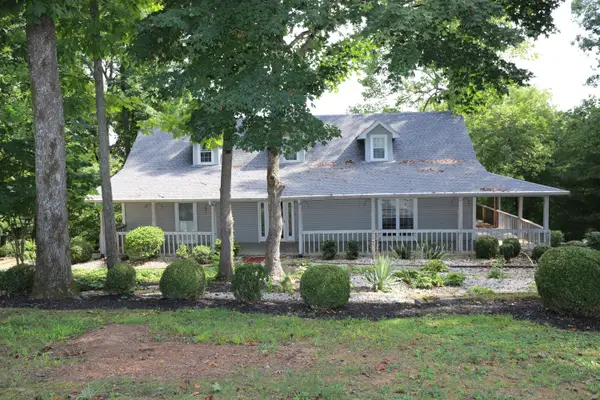 $425,000Active4 beds 4 baths3,419 sq. ft.
$425,000Active4 beds 4 baths3,419 sq. ft.258 Earl Neely Road, Somerset, KY 42503
MLS# 25018128Listed by: CUMBERLAND REALTY GROUP & AUCTIONS LLC - New
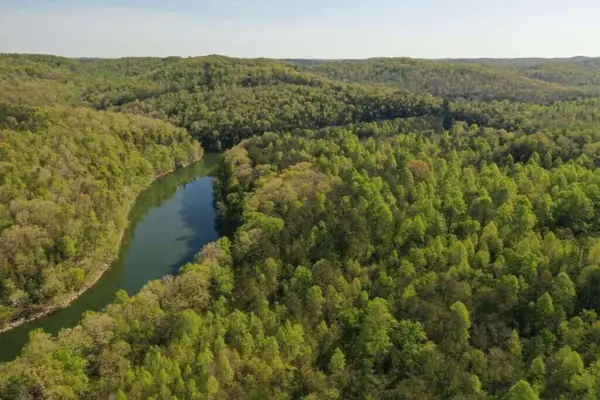 $49,900Active2.31 Acres
$49,900Active2.31 Acres0 Hail Meece Road, Somerset, KY 42503
MLS# 25018106Listed by: DIY FLAT FEE.COM - New
 $450,000Active3 beds 4 baths3,588 sq. ft.
$450,000Active3 beds 4 baths3,588 sq. ft.1716 Talon Way, Somerset, KY 42503
MLS# 25018096Listed by: BLUEGRASS PROPERTIES GROUP - New
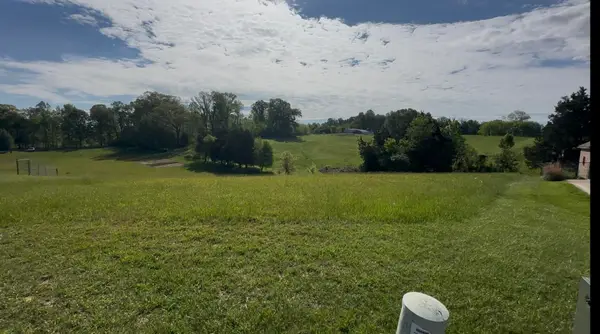 $19,500Active0.78 Acres
$19,500Active0.78 Acres236 East Horizon Hills Drive, Somerset, KY 42503
MLS# 25017932Listed by: WEICHERT REALTORS FORD BROTHERS, INC. - New
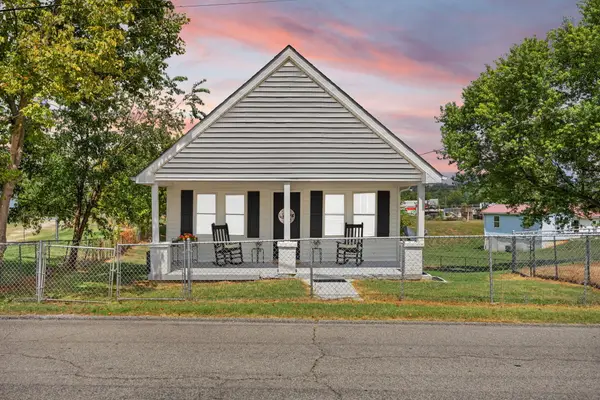 $199,000Active3 beds 2 baths1,640 sq. ft.
$199,000Active3 beds 2 baths1,640 sq. ft.1024 West Columbia Street, Somerset, KY 42503
MLS# 25018043Listed by: EAGLE REALTY & DEVELOPMENT LLC - New
 $59,900Active5.56 Acres
$59,900Active5.56 Acres9999 Alexander Spur Rd, Somerset, KY 42503
MLS# 25018025Listed by: WEICHERT REALTORS - FORD BROTHERS
