115 Greenside Drive, Somerset, KY 42501
Local realty services provided by:ERA Select Real Estate
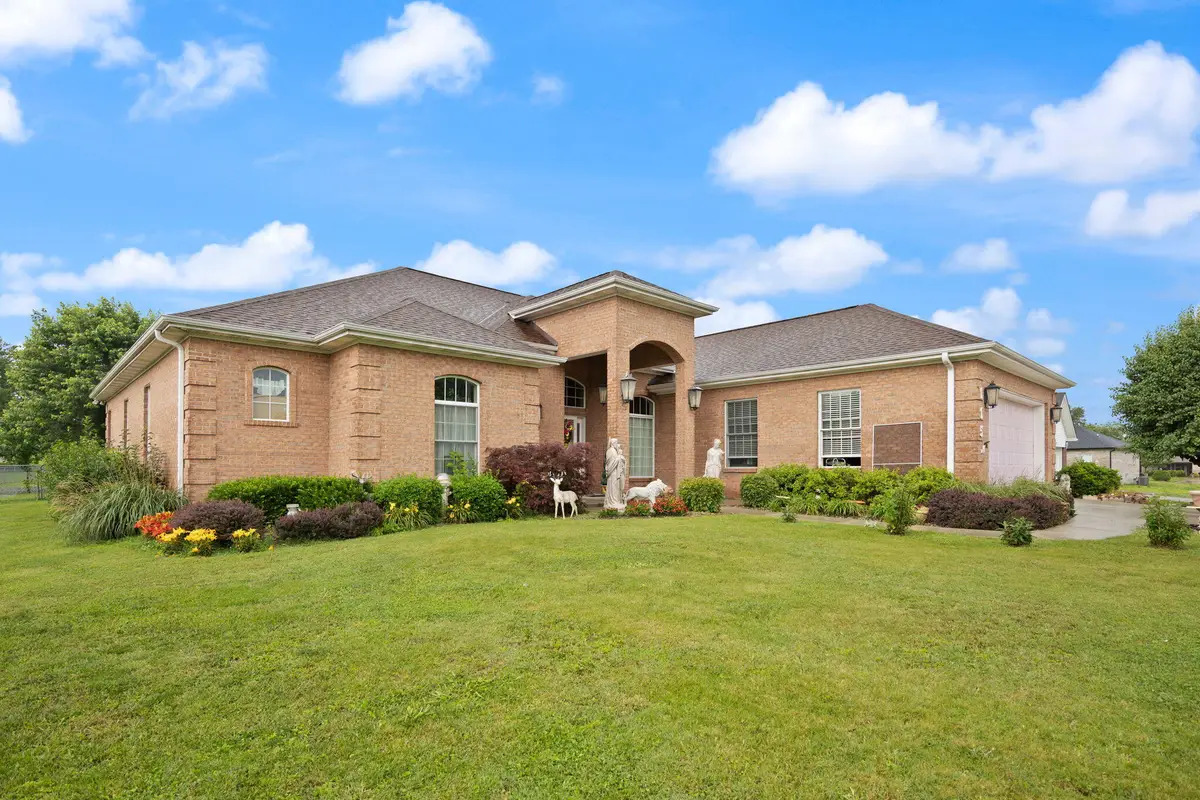
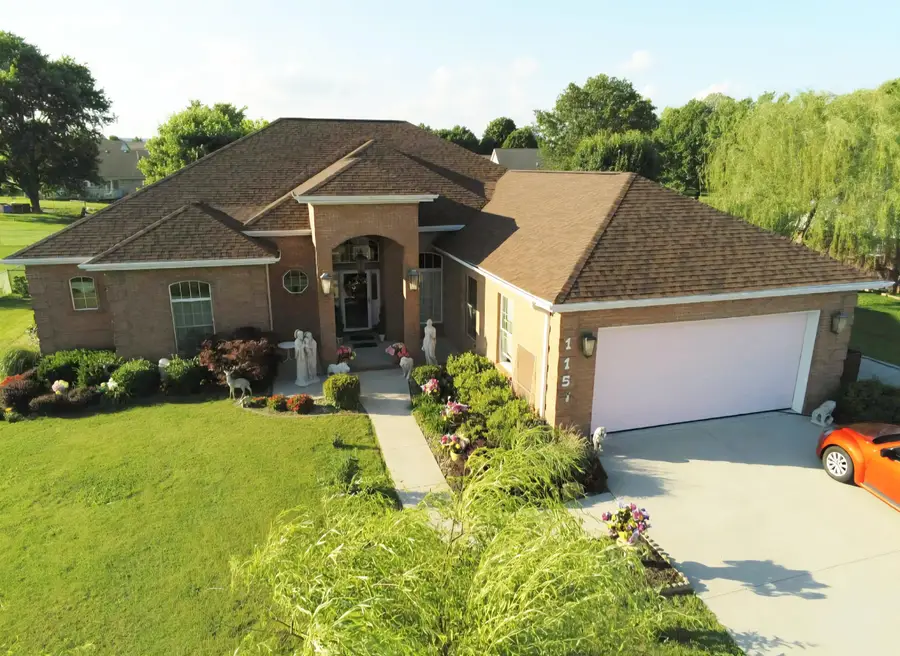
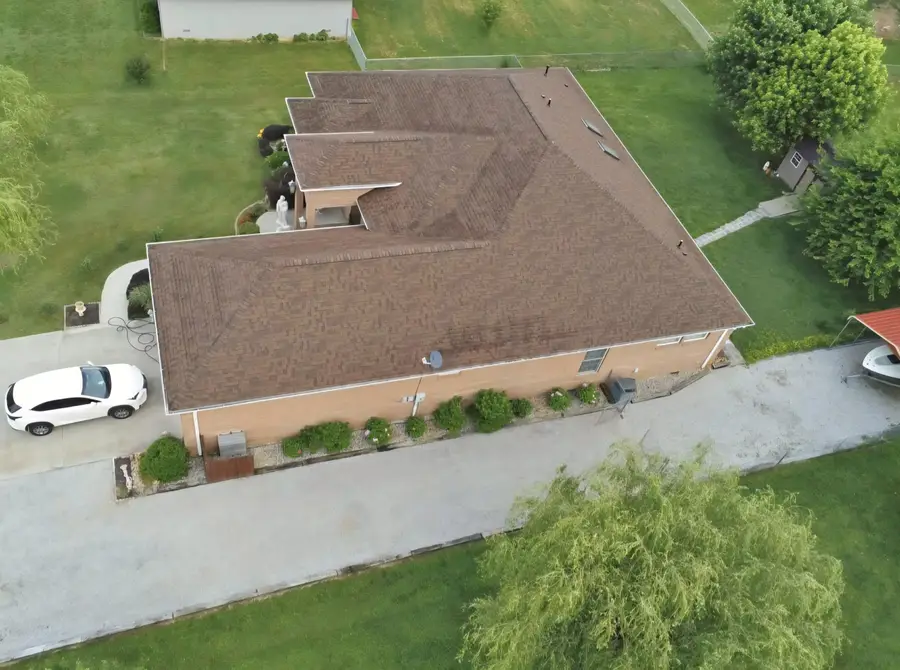
115 Greenside Drive,Somerset, KY 42501
$425,000
- 3 Beds
- 3 Baths
- 2,631 sq. ft.
- Single family
- Active
Listed by:jeff sims
Office:prosperity real estate
MLS#:25012134
Source:KY_LBAR
Price summary
- Price:$425,000
- Price per sq. ft.:$161.54
About this home
What's not to love about this custom-built, 2,631 sq. ft. home, all on one level, featuring 10' and 12' ceilings throughout? It boasts an oversized two-car garage, additional exterior parking, a fenced-in backyard, and a gorgeous covered back patio.
As you enter the home, you'll immediately appreciate the spacious layout. The kitchen has an open concept design that flows into the family room and breakfast area. There is also a stunning formal dining area that opens up to the living room, allowing for an abundance of natural light.
The massive en-suite is impressive, featuring a soaking tub and a walk-in tile shower. The guest bedroom, with its French doors, connects to a Jack and Jill bath, and both guest bedrooms are spacious and well-appointed.
Additionally, there's a dedicated laundry room with a utility sink and plenty of room for your needs. You will be amazed by this immaculate property—it's a must-see! locate in Mountain View subdivision.
Contact an agent
Home facts
- Year built:2007
- Listing Id #:25012134
- Added:71 day(s) ago
- Updated:August 15, 2025 at 03:38 PM
Rooms and interior
- Bedrooms:3
- Total bathrooms:3
- Full bathrooms:2
- Half bathrooms:1
- Living area:2,631 sq. ft.
Heating and cooling
- Cooling:Heat Pump
- Heating:Heat Pump
Structure and exterior
- Year built:2007
- Building area:2,631 sq. ft.
- Lot area:0.4 Acres
Schools
- High school:Southwestern
- Middle school:Southern
- Elementary school:Southern
Utilities
- Water:Public
- Sewer:Public Sewer
Finances and disclosures
- Price:$425,000
- Price per sq. ft.:$161.54
New listings near 115 Greenside Drive
- New
 $649,000Active4 beds 3 baths4,352 sq. ft.
$649,000Active4 beds 3 baths4,352 sq. ft.208 Harvest Lane, Somerset, KY 42503
MLS# 25018278Listed by: EAGLE REALTY & DEVELOPMENT LLC - New
 $159,000Active4 beds 2 baths1,792 sq. ft.
$159,000Active4 beds 2 baths1,792 sq. ft.55 Anita Lane, Somerset, KY 42503
MLS# 25018281Listed by: EAGLE REALTY & DEVELOPMENT LLC - New
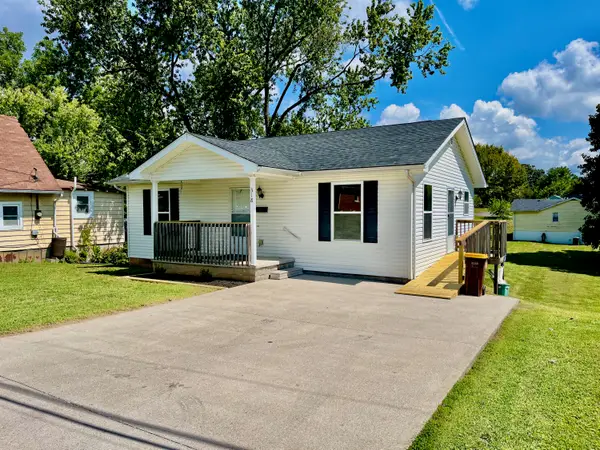 $159,000Active2 beds 1 baths875 sq. ft.
$159,000Active2 beds 1 baths875 sq. ft.318 Duncan Street, Somerset, KY 42501
MLS# 25018248Listed by: GODBY REALTY & AUCTION - New
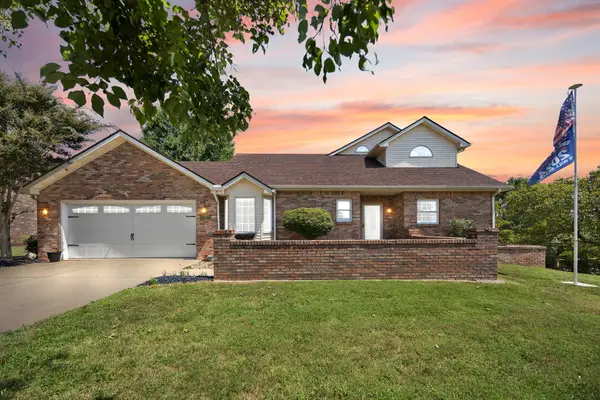 $319,000Active3 beds 2 baths2,553 sq. ft.
$319,000Active3 beds 2 baths2,553 sq. ft.66 Brookview Drive Drive, Somerset, KY 42503
MLS# 25018227Listed by: RE/MAX LAKETIME REALTY LONDON - New
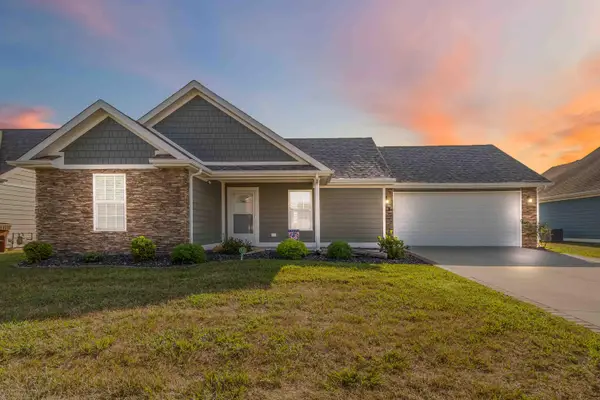 $259,900Active2 beds 2 baths968 sq. ft.
$259,900Active2 beds 2 baths968 sq. ft.28 Leaflet Avenue, Somerset, KY 42503
MLS# 25018222Listed by: LAKE CUMBERLAND REAL ESTATE PROFESSIONALS - New
 $210,000Active3 beds 2 baths1,568 sq. ft.
$210,000Active3 beds 2 baths1,568 sq. ft.855 Denton Phelps Road, Somerset, KY 42501
MLS# 25018150Listed by: CENTURY 21 ADVANTAGE REALTY - New
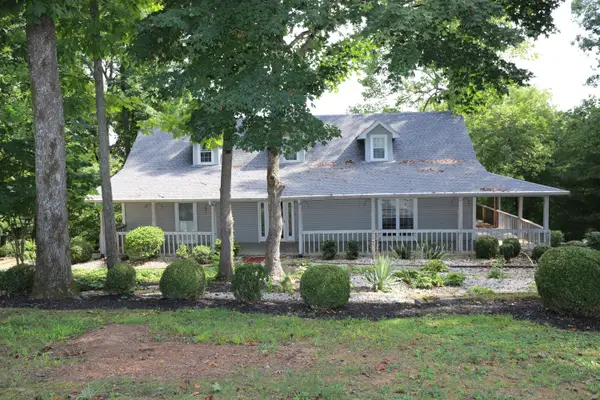 $425,000Active4 beds 4 baths3,419 sq. ft.
$425,000Active4 beds 4 baths3,419 sq. ft.258 Earl Neely Road, Somerset, KY 42503
MLS# 25018128Listed by: CUMBERLAND REALTY GROUP & AUCTIONS LLC - New
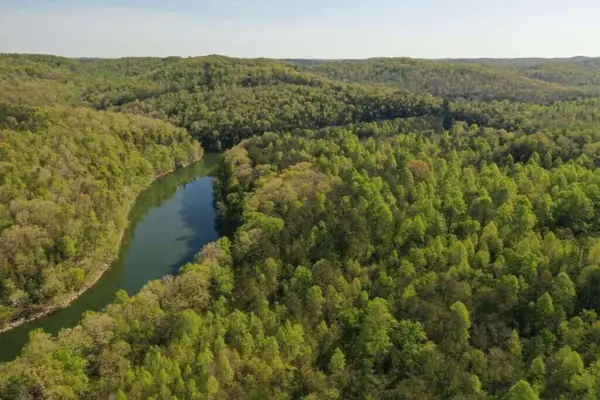 $49,900Active2.31 Acres
$49,900Active2.31 Acres0 Hail Meece Road, Somerset, KY 42503
MLS# 25018106Listed by: DIY FLAT FEE.COM - New
 $450,000Active3 beds 4 baths3,588 sq. ft.
$450,000Active3 beds 4 baths3,588 sq. ft.1716 Talon Way, Somerset, KY 42503
MLS# 25018096Listed by: BLUEGRASS PROPERTIES GROUP - New
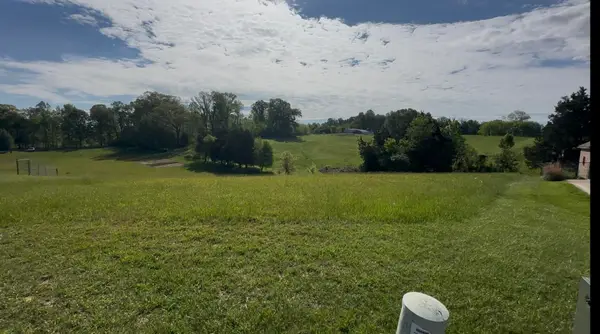 $19,500Active0.78 Acres
$19,500Active0.78 Acres236 East Horizon Hills Drive, Somerset, KY 42503
MLS# 25017932Listed by: WEICHERT REALTORS FORD BROTHERS, INC.
