132 Lincoln Hills Drive, Somerset, KY 42501
Local realty services provided by:ERA Team Realtors


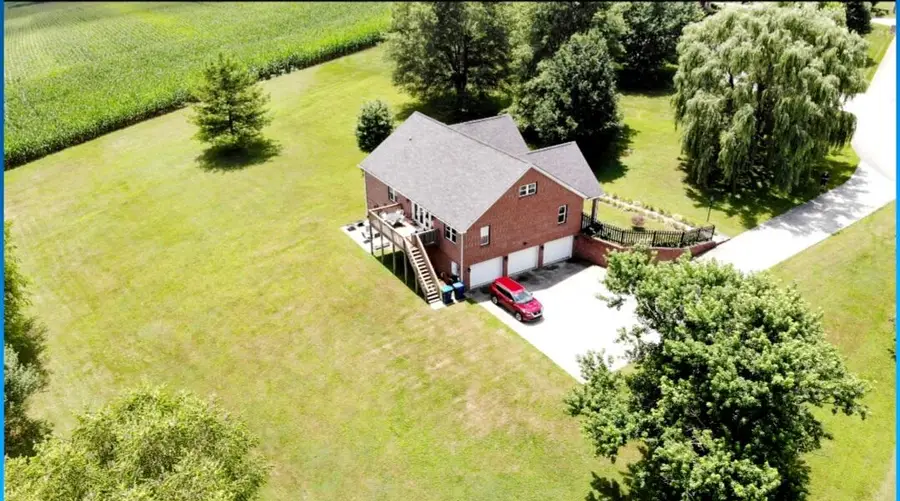
132 Lincoln Hills Drive,Somerset, KY 42501
$494,900
- 6 Beds
- 3 Baths
- 4,499 sq. ft.
- Single family
- Active
Listed by:erica stevenson nalle
Office:weichert realtors ford brothers, inc.
MLS#:25015022
Source:KY_LBAR
Price summary
- Price:$494,900
- Price per sq. ft.:$110
About this home
Looking for beauty, space and a view? This is the home for you! It has it all. Featuring 4,499 square feet of living space. On the first floor you'll find an open kitchen and family room, formal dining room, 4 bedrooms and an office. Upstairs there are 2 large bedrooms along with a sitting room in the center. The basement offers an additional family room, large laundry room, bonus room and concrete storm shelter. Let's not forget the large 3 car attached garage!
This brick home sits on a corner lot with over an acre of space and a masterpiece of a view, step outside and feel like you're in the smokies without ever having to leave your own home. This home has been very well maintained, new windows, new sliding door in basement with warranty, new roof in 2020, both ac units serviced in 2025. Excellent location, beautiful mature trees and the deer visit on a regular basis, owners have even witnessed the deer sleeping in their yard. This is definitely a must see home!
Contact an agent
Home facts
- Year built:2002
- Listing Id #:25015022
- Added:38 day(s) ago
- Updated:August 16, 2025 at 04:42 PM
Rooms and interior
- Bedrooms:6
- Total bathrooms:3
- Full bathrooms:3
- Living area:4,499 sq. ft.
Heating and cooling
- Cooling:Heat Pump
- Heating:Heat Pump
Structure and exterior
- Year built:2002
- Building area:4,499 sq. ft.
- Lot area:1.4 Acres
Schools
- High school:Pulaski Co
- Middle school:Northern Pulaski
- Elementary school:Northern
Utilities
- Water:Public
- Sewer:Septic Tank
Finances and disclosures
- Price:$494,900
- Price per sq. ft.:$110
New listings near 132 Lincoln Hills Drive
- New
 $649,000Active4 beds 3 baths4,352 sq. ft.
$649,000Active4 beds 3 baths4,352 sq. ft.208 Harvest Lane, Somerset, KY 42503
MLS# 25018278Listed by: EAGLE REALTY & DEVELOPMENT LLC - New
 $159,000Active4 beds 2 baths1,792 sq. ft.
$159,000Active4 beds 2 baths1,792 sq. ft.55 Anita Lane, Somerset, KY 42503
MLS# 25018281Listed by: EAGLE REALTY & DEVELOPMENT LLC - New
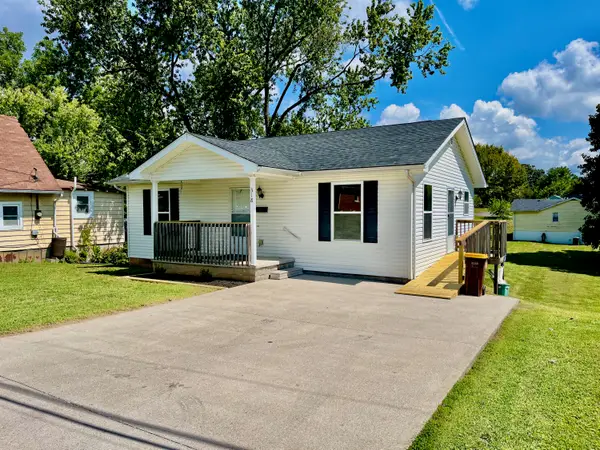 $159,000Active2 beds 1 baths875 sq. ft.
$159,000Active2 beds 1 baths875 sq. ft.318 Duncan Street, Somerset, KY 42501
MLS# 25018248Listed by: GODBY REALTY & AUCTION - New
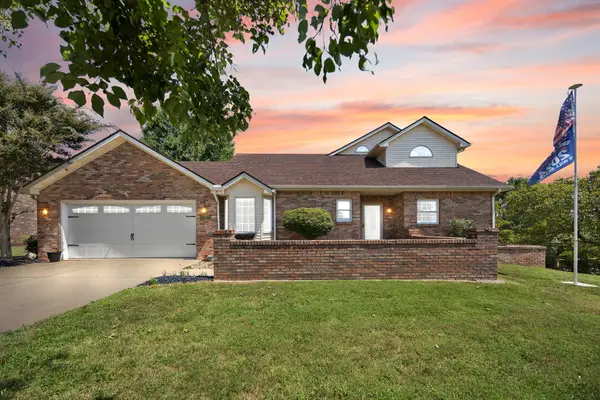 $319,000Active3 beds 2 baths2,553 sq. ft.
$319,000Active3 beds 2 baths2,553 sq. ft.66 Brookview Drive Drive, Somerset, KY 42503
MLS# 25018227Listed by: RE/MAX LAKETIME REALTY LONDON - New
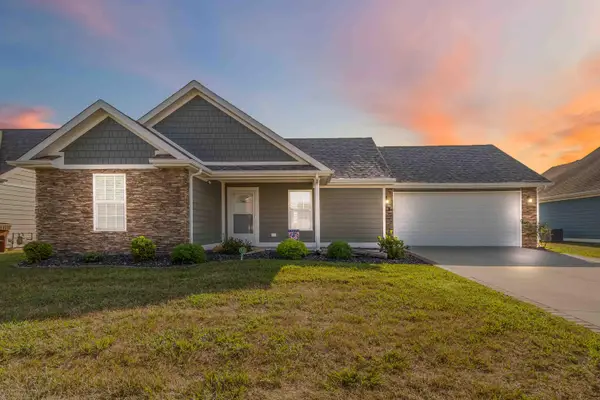 $259,900Active2 beds 2 baths968 sq. ft.
$259,900Active2 beds 2 baths968 sq. ft.28 Leaflet Avenue, Somerset, KY 42503
MLS# 25018222Listed by: LAKE CUMBERLAND REAL ESTATE PROFESSIONALS - New
 $210,000Active3 beds 2 baths1,568 sq. ft.
$210,000Active3 beds 2 baths1,568 sq. ft.855 Denton Phelps Road, Somerset, KY 42501
MLS# 25018150Listed by: CENTURY 21 ADVANTAGE REALTY - New
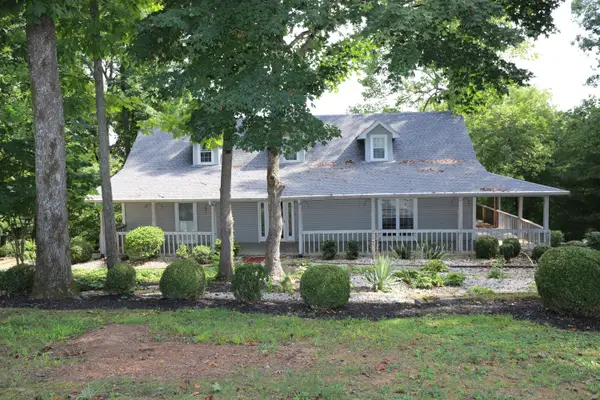 $425,000Active4 beds 4 baths3,419 sq. ft.
$425,000Active4 beds 4 baths3,419 sq. ft.258 Earl Neely Road, Somerset, KY 42503
MLS# 25018128Listed by: CUMBERLAND REALTY GROUP & AUCTIONS LLC - New
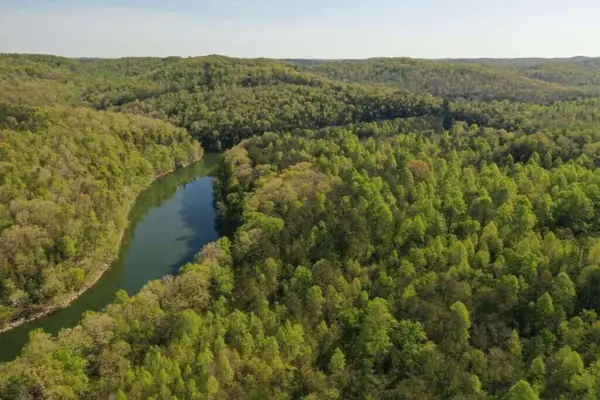 $49,900Active2.31 Acres
$49,900Active2.31 Acres0 Hail Meece Road, Somerset, KY 42503
MLS# 25018106Listed by: DIY FLAT FEE.COM - New
 $450,000Active3 beds 4 baths3,588 sq. ft.
$450,000Active3 beds 4 baths3,588 sq. ft.1716 Talon Way, Somerset, KY 42503
MLS# 25018096Listed by: BLUEGRASS PROPERTIES GROUP - New
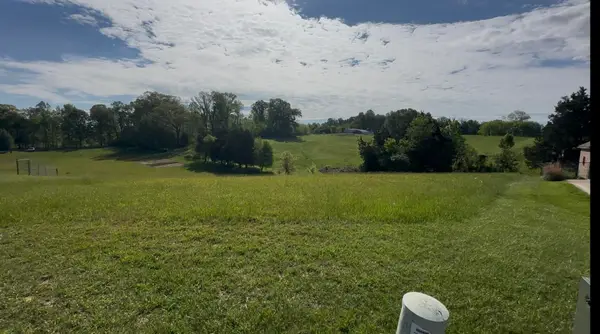 $19,500Active0.78 Acres
$19,500Active0.78 Acres236 East Horizon Hills Drive, Somerset, KY 42503
MLS# 25017932Listed by: WEICHERT REALTORS FORD BROTHERS, INC.
