1371 Herrin Lane, Somerset, KY 42501
Local realty services provided by:ERA Team Realtors

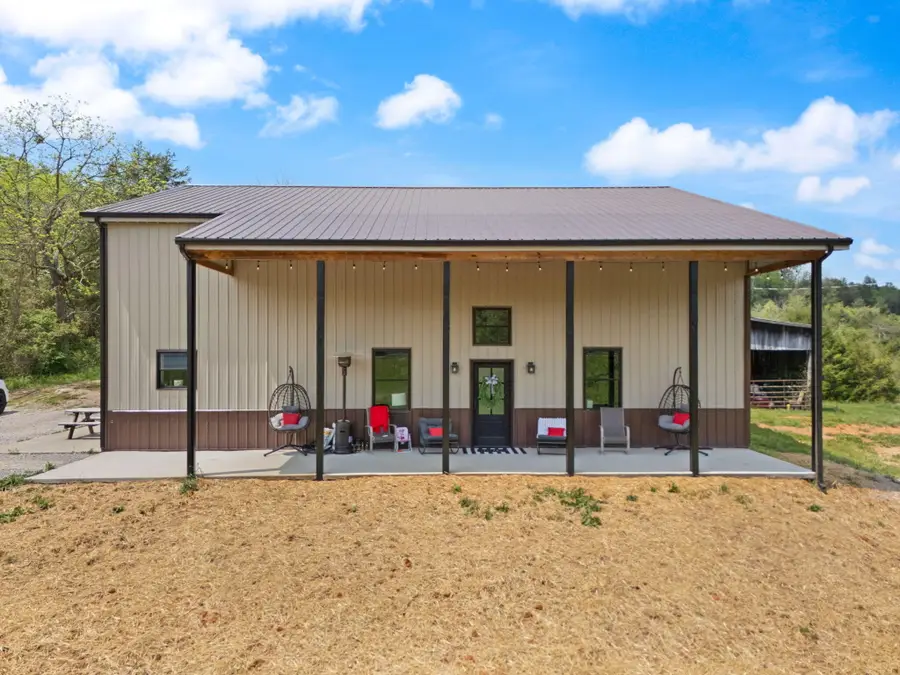
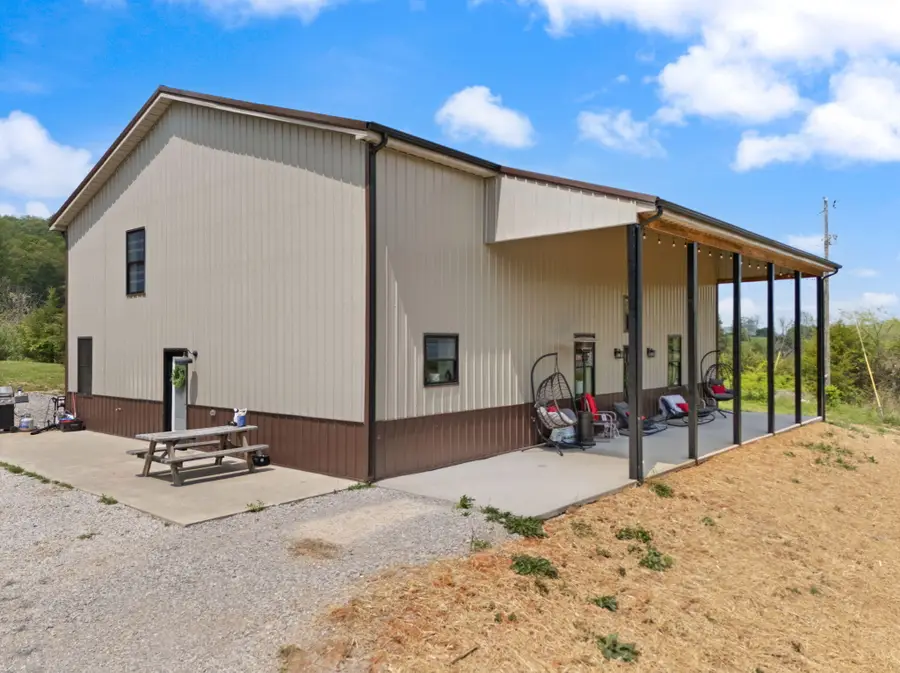
1371 Herrin Lane,Somerset, KY 42501
$684,900
- 4 Beds
- 3 Baths
- 4,000 sq. ft.
- Single family
- Active
Listed by:bobby g sutton
Office:weichert realtors ford brothers, inc.
MLS#:25009003
Source:KY_LBAR
Price summary
- Price:$684,900
- Price per sq. ft.:$171.23
About this home
Experience the perfect blend of country living and modern comfort in this stunning barndominium, set on over 40 picturesque acres.
Built with both style and function in mind, this 4,000 sq ft home features 4 spacious bedrooms, 2.5 baths, and a massive open-concept living area with soaring ceilings that create a bright, airy atmosphere. The kitchen is a chef's delight with wood cabinetry, granite countertops, and plenty of space to gather. The expansive primary suite includes an en suite bath, while a second living area offers flexibility for entertaining or quiet relaxation. Home also has an additional bonus room that could be used as a 5th bedroom area.
Outside, enjoy the peace and privacy of your own land—perfect for starting a farm, hunting, or simply taking in the natural beauty. The oversized front porch is ideal for unwinding and taking in the serene views. Another great feature is the barn on the property, providing additional storage or useful for farming. Properties like this are rare to find, combining size, land, and modern amenities in one exceptional package.
Don't miss your chance to own the dream home you've been searching for!
Contact an agent
Home facts
- Year built:2020
- Listing Id #:25009003
- Added:109 day(s) ago
- Updated:August 15, 2025 at 03:38 PM
Rooms and interior
- Bedrooms:4
- Total bathrooms:3
- Full bathrooms:2
- Half bathrooms:1
- Living area:4,000 sq. ft.
Heating and cooling
- Cooling:Electric, Heat Pump
- Heating:Electric, Heat Pump
Structure and exterior
- Year built:2020
- Building area:4,000 sq. ft.
- Lot area:40.3 Acres
Schools
- High school:Pulaski Co
- Middle school:Northern Pulaski
- Elementary school:Shopville
Utilities
- Water:Private
- Sewer:Septic Tank
Finances and disclosures
- Price:$684,900
- Price per sq. ft.:$171.23
New listings near 1371 Herrin Lane
- New
 $649,000Active4 beds 3 baths4,352 sq. ft.
$649,000Active4 beds 3 baths4,352 sq. ft.208 Harvest Lane, Somerset, KY 42503
MLS# 25018278Listed by: EAGLE REALTY & DEVELOPMENT LLC - New
 $159,000Active4 beds 2 baths1,792 sq. ft.
$159,000Active4 beds 2 baths1,792 sq. ft.55 Anita Lane, Somerset, KY 42503
MLS# 25018281Listed by: EAGLE REALTY & DEVELOPMENT LLC - New
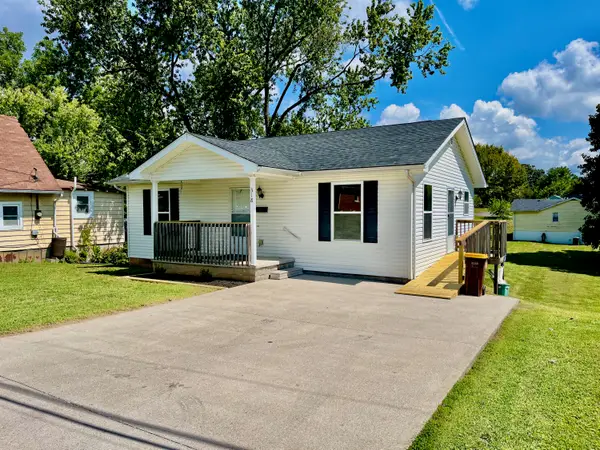 $159,000Active2 beds 1 baths875 sq. ft.
$159,000Active2 beds 1 baths875 sq. ft.318 Duncan Street, Somerset, KY 42501
MLS# 25018248Listed by: GODBY REALTY & AUCTION - New
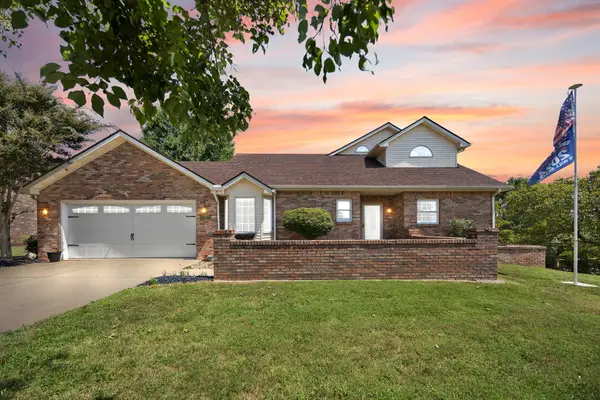 $319,000Active3 beds 2 baths2,553 sq. ft.
$319,000Active3 beds 2 baths2,553 sq. ft.66 Brookview Drive Drive, Somerset, KY 42503
MLS# 25018227Listed by: RE/MAX LAKETIME REALTY LONDON - New
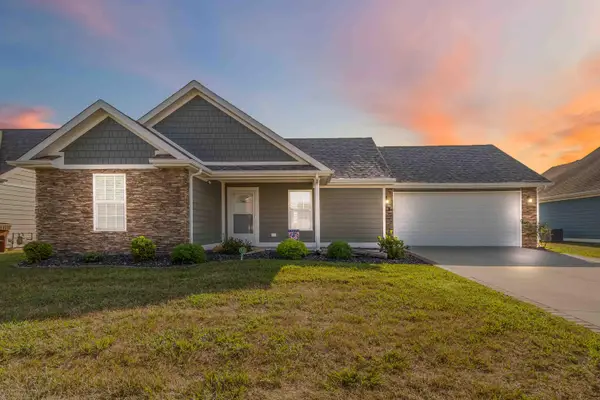 $259,900Active2 beds 2 baths968 sq. ft.
$259,900Active2 beds 2 baths968 sq. ft.28 Leaflet Avenue, Somerset, KY 42503
MLS# 25018222Listed by: LAKE CUMBERLAND REAL ESTATE PROFESSIONALS - New
 $210,000Active3 beds 2 baths1,568 sq. ft.
$210,000Active3 beds 2 baths1,568 sq. ft.855 Denton Phelps Road, Somerset, KY 42501
MLS# 25018150Listed by: CENTURY 21 ADVANTAGE REALTY - New
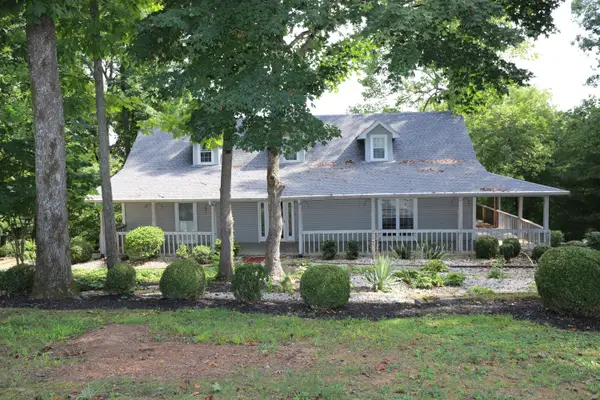 $425,000Active4 beds 4 baths3,419 sq. ft.
$425,000Active4 beds 4 baths3,419 sq. ft.258 Earl Neely Road, Somerset, KY 42503
MLS# 25018128Listed by: CUMBERLAND REALTY GROUP & AUCTIONS LLC - New
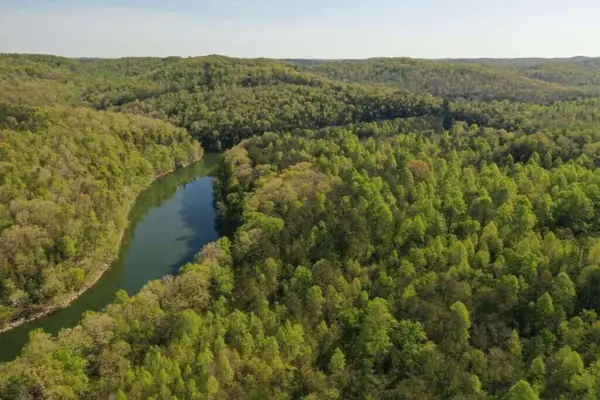 $49,900Active2.31 Acres
$49,900Active2.31 Acres0 Hail Meece Road, Somerset, KY 42503
MLS# 25018106Listed by: DIY FLAT FEE.COM - New
 $450,000Active3 beds 4 baths3,588 sq. ft.
$450,000Active3 beds 4 baths3,588 sq. ft.1716 Talon Way, Somerset, KY 42503
MLS# 25018096Listed by: BLUEGRASS PROPERTIES GROUP - New
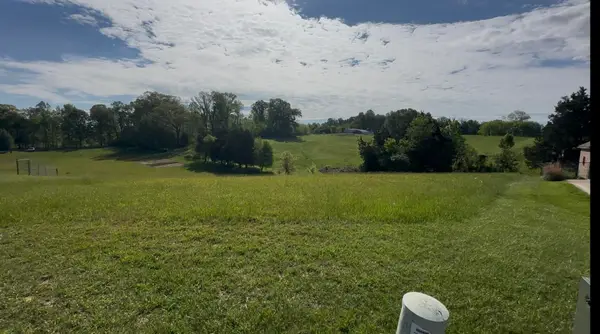 $19,500Active0.78 Acres
$19,500Active0.78 Acres236 East Horizon Hills Drive, Somerset, KY 42503
MLS# 25017932Listed by: WEICHERT REALTORS FORD BROTHERS, INC.
