161 Summer Breeze Drive, Somerset, KY 42503
Local realty services provided by:ERA Select Real Estate
161 Summer Breeze Drive,Somerset, KY 42503
$569,900
- 5 Beds
- 4 Baths
- 4,482 sq. ft.
- Single family
- Active
Listed by: nathanael sears
Office: keller williams commonwealth - somerset
MLS#:26002141
Source:KY_LBAR
Price summary
- Price:$569,900
- Price per sq. ft.:$127.15
About this home
Take a look at this absolutely stunning executive-style ranch! Featuring 5 bedrooms and 4 bathrooms, this 2021 custom-built home sits on a private 1.6+ acre lot in the highly sought-after Evening Shade neighborhood—where you'll find underground utilities, charming streetlamps, and a peaceful setting. The location is unbeatable: enjoy the quiet of being surrounded by farmland with a rural feel, yet only 8 minutes to downtown Somerset, and less than 15 Minutes from Lake Cumberland boating access! Inside, the home offers a spacious hybrid floor plan with both open living areas and a formal dining room. The state-of-the-art kitchen is equipped with premium finishes and ample space for entertaining. Large bedrooms, a generous pantry, and a roomy laundry area provide the comfort and storage every family needs. Step outside to a south-facing, fully covered back porch, perfect for year-round enjoyment. Built with solid brick and James Hardie board siding, this home blends durability with timeless curb appeal!
Contact an agent
Home facts
- Year built:2021
- Listing ID #:26002141
- Added:170 day(s) ago
- Updated:February 15, 2026 at 03:50 PM
Rooms and interior
- Bedrooms:5
- Total bathrooms:4
- Full bathrooms:3
- Half bathrooms:1
- Living area:4,482 sq. ft.
Heating and cooling
- Cooling:Electric
- Heating:Electric
Structure and exterior
- Year built:2021
- Building area:4,482 sq. ft.
- Lot area:1.62 Acres
Schools
- High school:Pulaski Co
- Middle school:Pulaski Co
- Elementary school:Pulaski Co
Utilities
- Water:Public
- Sewer:Septic Tank
Finances and disclosures
- Price:$569,900
- Price per sq. ft.:$127.15
New listings near 161 Summer Breeze Drive
- New
 $309,900Active3 beds 2 baths1,568 sq. ft.
$309,900Active3 beds 2 baths1,568 sq. ft.1036 Jesse Sears Road, Somerset, KY 42501
MLS# 26002659Listed by: RE/MAX LAKETIME REALTY - New
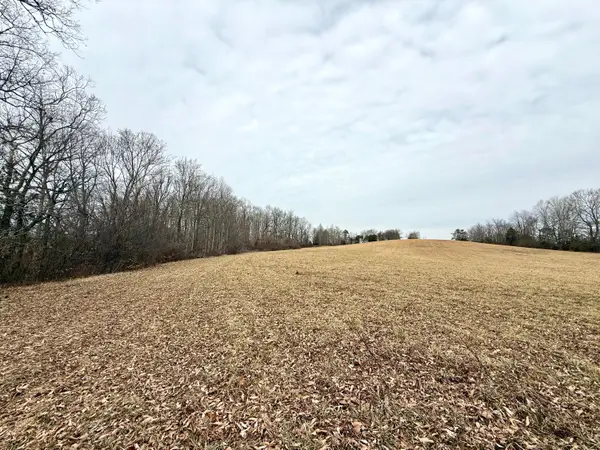 $225,000Active-- beds -- baths
$225,000Active-- beds -- baths2455 Ringgold Road, Somerset, KY 42503
MLS# 26002653Listed by: PROSPERITY REAL ESTATE - New
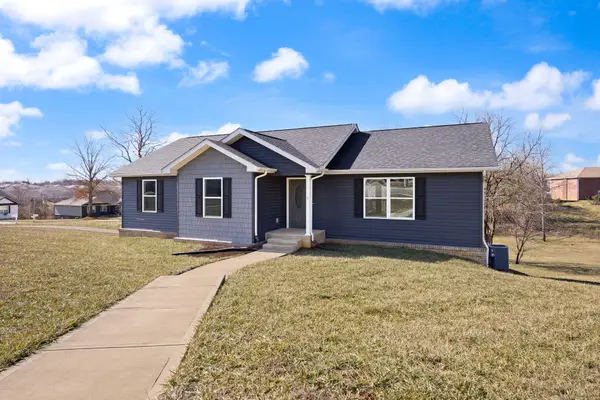 $299,500Active3 beds 2 baths2,087 sq. ft.
$299,500Active3 beds 2 baths2,087 sq. ft.81 Grand Crossing Court, Somerset, KY 42503
MLS# 26002650Listed by: COLDWELL BANKER LEGACY GROUP - New
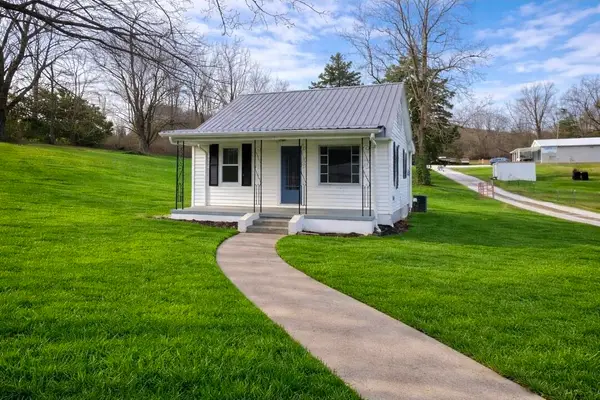 $169,900Active3 beds 1 baths1,100 sq. ft.
$169,900Active3 beds 1 baths1,100 sq. ft.211 Garner School Road, Somerset, KY 42503
MLS# 26002551Listed by: LAKE CUMBERLAND REAL ESTATE PROFESSIONALS - New
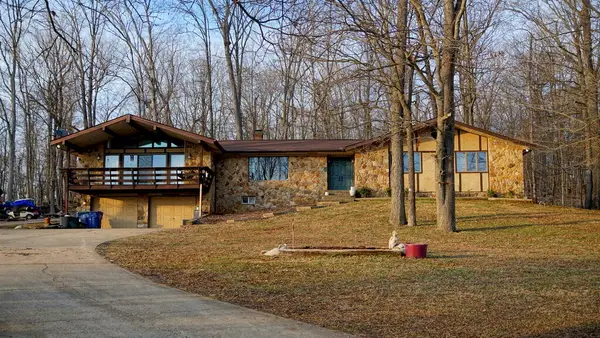 $425,000Active5 beds 4 baths3,330 sq. ft.
$425,000Active5 beds 4 baths3,330 sq. ft.386 Runway Boulevard, Somerset, KY 42503
MLS# 26002535Listed by: LAKE HOMES REALTY - New
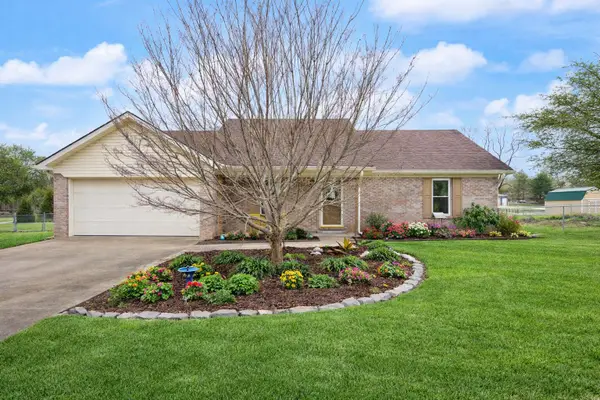 $259,900Active3 beds 2 baths1,376 sq. ft.
$259,900Active3 beds 2 baths1,376 sq. ft.68 Spring View Drive, Somerset, KY 42503
MLS# 26002515Listed by: LAKE CUMBERLAND REAL ESTATE PROFESSIONALS - Open Sun, 12 to 2pmNew
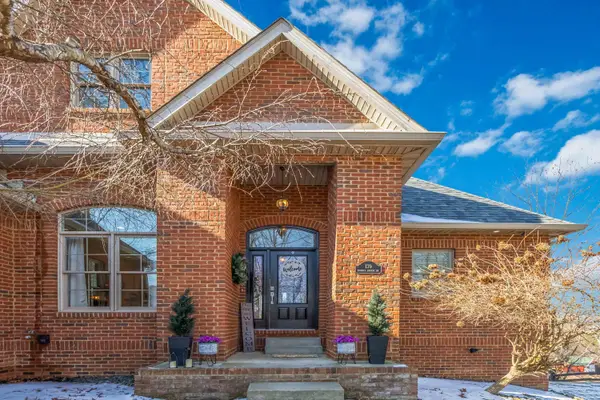 $549,900Active5 beds 3 baths5,449 sq. ft.
$549,900Active5 beds 3 baths5,449 sq. ft.139 Summer Breeze Drive, Somerset, KY 42503
MLS# 26002446Listed by: RO&CO REAL ESTATE - New
 $429,000Active3 beds 3 baths2,462 sq. ft.
$429,000Active3 beds 3 baths2,462 sq. ft.3954 Oak Hill Road, Somerset, KY 42503
MLS# 26002161Listed by: WEICHERT REALTORS FORD BROTHERS, INC. - New
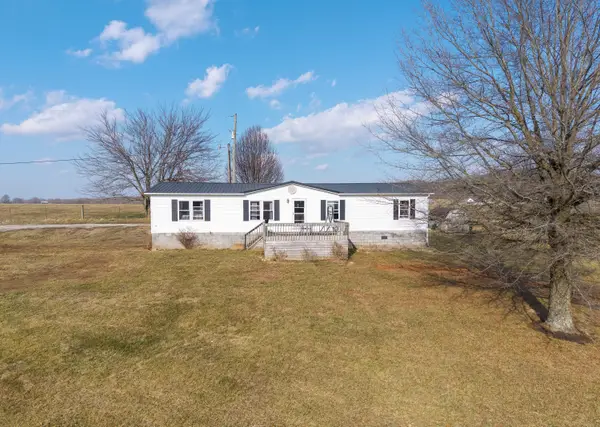 $175,000Active4 beds 2 baths1,736 sq. ft.
$175,000Active4 beds 2 baths1,736 sq. ft.5107 Mark Welborn Road, Somerset, KY 42503
MLS# 26002400Listed by: LAKE CUMBERLAND REAL ESTATE PROFESSIONALS  $104,900Pending2 beds 1 baths840 sq. ft.
$104,900Pending2 beds 1 baths840 sq. ft.112 Ashurst Street, Somerset, KY 42501
MLS# 26002324Listed by: WEICHERT REALTORS FORD BROTHERS, INC.

