162 Summer Breeze Drive, Somerset, KY 42503
Local realty services provided by:ERA Team Realtors

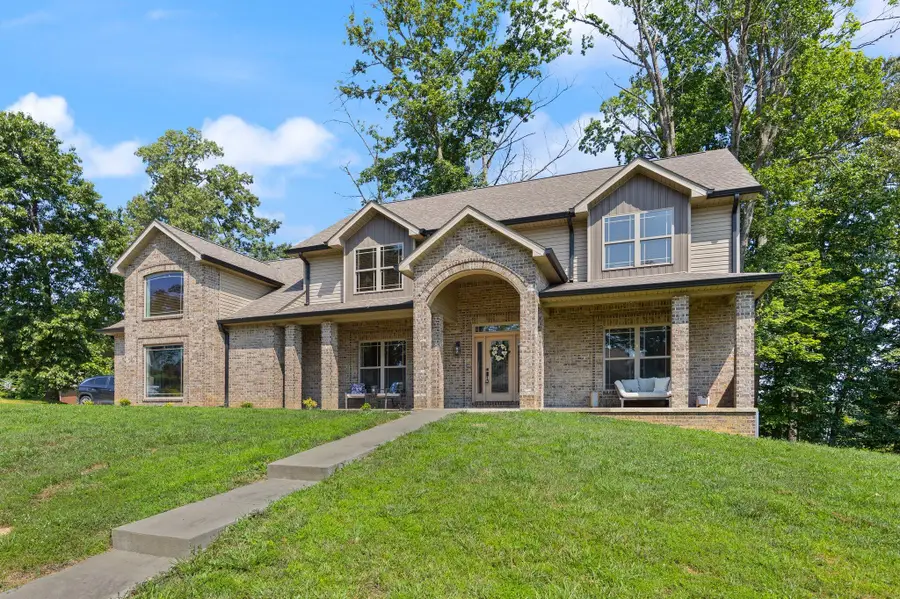

162 Summer Breeze Drive,Somerset, KY 42503
$509,000
- 4 Beds
- 3 Baths
- 3,456 sq. ft.
- Single family
- Active
Listed by:swella f bingham
Office:plum tree realty
MLS#:25013168
Source:KY_LBAR
Price summary
- Price:$509,000
- Price per sq. ft.:$147.28
About this home
Welcome to this beautiful two-story offering comfort, space, and style, located in a peaceful neighborhood just minutes from Lake Cumberland! Dual primary Suites,mature trees, pond view, theater room, 3 car garage. This stunning modern-style home offering a rare and flexible layout with two spacious primary suites (one on each level), ideal for multi-generational living or hosting guests in comfort. This 4-bedroom, 2.5-bath home includes a bonus room currently used as a home theater, complete with 110-inch screen, projector, surround-sound speakers, four theater chairs, and media hutch-all conveying with the sale. You will fall in love with the Craftsman-style kitchen-complete with granite countertops, custom cabinetry, and a tiled backsplash that adds a stylish and timeless finish. It's a kitchen designed for both beauty and function. Step into the inviting living room, where a beautiful propane gas fireplace becomes the heart of the home-perfect for relaxing evenings or chilly Kentucky mornings. It adds both warmth and charm to the main living space. The primary suite offers a spa-like retreat with a Jacuzzi tub and walk in shower.
Contact an agent
Home facts
- Year built:2021
- Listing Id #:25013168
- Added:53 day(s) ago
- Updated:August 15, 2025 at 03:38 PM
Rooms and interior
- Bedrooms:4
- Total bathrooms:3
- Full bathrooms:2
- Half bathrooms:1
- Living area:3,456 sq. ft.
Heating and cooling
- Cooling:Heat Pump
- Heating:Heat Pump, Propane Tank Leased
Structure and exterior
- Year built:2021
- Building area:3,456 sq. ft.
- Lot area:0.41 Acres
Schools
- High school:Pulaski Co
- Middle school:Northern Pulaski
- Elementary school:Northern
Utilities
- Water:Public
- Sewer:Septic Tank
Finances and disclosures
- Price:$509,000
- Price per sq. ft.:$147.28
New listings near 162 Summer Breeze Drive
- New
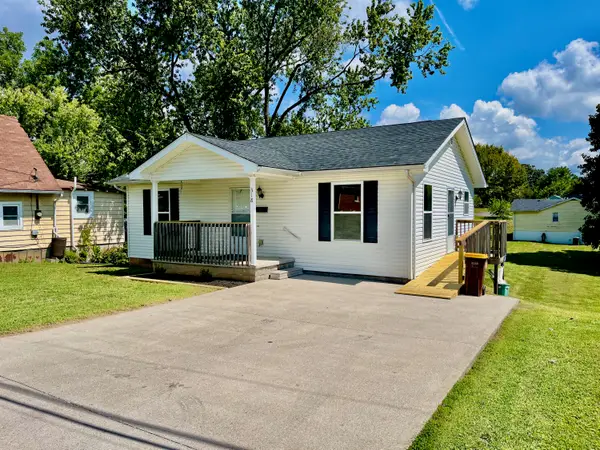 $159,000Active2 beds 1 baths875 sq. ft.
$159,000Active2 beds 1 baths875 sq. ft.318 Duncan Street, Somerset, KY 42501
MLS# 25018248Listed by: GODBY REALTY & AUCTION - New
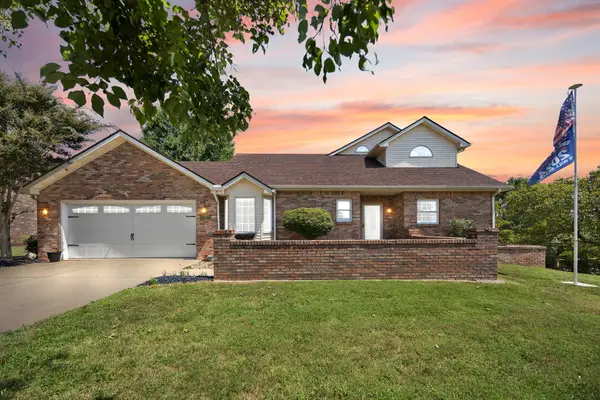 $319,000Active3 beds 2 baths2,553 sq. ft.
$319,000Active3 beds 2 baths2,553 sq. ft.66 Brookview Drive Drive, Somerset, KY 42503
MLS# 25018227Listed by: RE/MAX LAKETIME REALTY LONDON - New
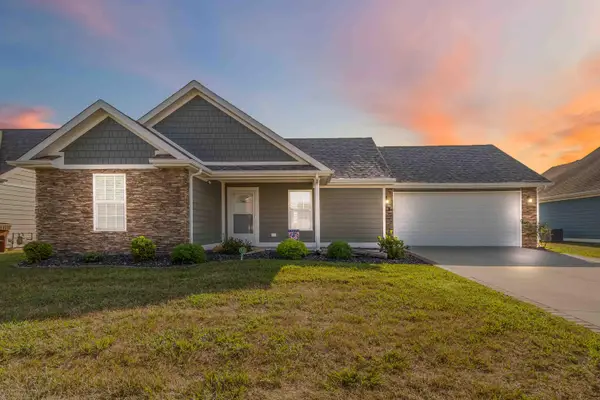 $259,900Active2 beds 2 baths968 sq. ft.
$259,900Active2 beds 2 baths968 sq. ft.28 Leaflet Avenue, Somerset, KY 42503
MLS# 25018222Listed by: LAKE CUMBERLAND REAL ESTATE PROFESSIONALS - New
 $210,000Active3 beds 2 baths1,568 sq. ft.
$210,000Active3 beds 2 baths1,568 sq. ft.855 Denton Phelps Road, Somerset, KY 42501
MLS# 25018150Listed by: CENTURY 21 ADVANTAGE REALTY - New
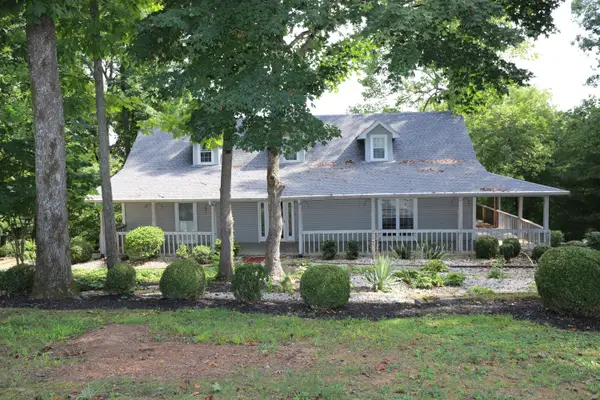 $425,000Active4 beds 4 baths3,419 sq. ft.
$425,000Active4 beds 4 baths3,419 sq. ft.258 Earl Neely Road, Somerset, KY 42503
MLS# 25018128Listed by: CUMBERLAND REALTY GROUP & AUCTIONS LLC - New
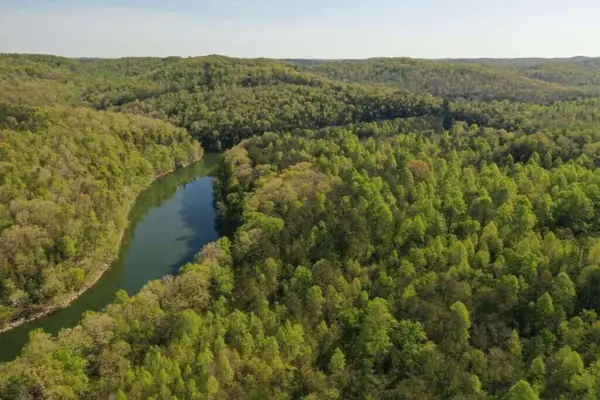 $49,900Active2.31 Acres
$49,900Active2.31 Acres0 Hail Meece Road, Somerset, KY 42503
MLS# 25018106Listed by: DIY FLAT FEE.COM - New
 $450,000Active3 beds 4 baths3,588 sq. ft.
$450,000Active3 beds 4 baths3,588 sq. ft.1716 Talon Way, Somerset, KY 42503
MLS# 25018096Listed by: BLUEGRASS PROPERTIES GROUP - New
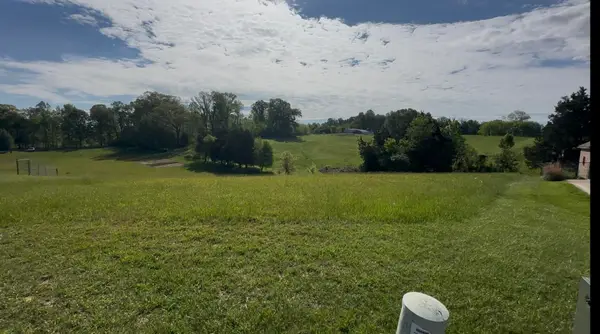 $19,500Active0.78 Acres
$19,500Active0.78 Acres236 East Horizon Hills Drive, Somerset, KY 42503
MLS# 25017932Listed by: WEICHERT REALTORS FORD BROTHERS, INC. - New
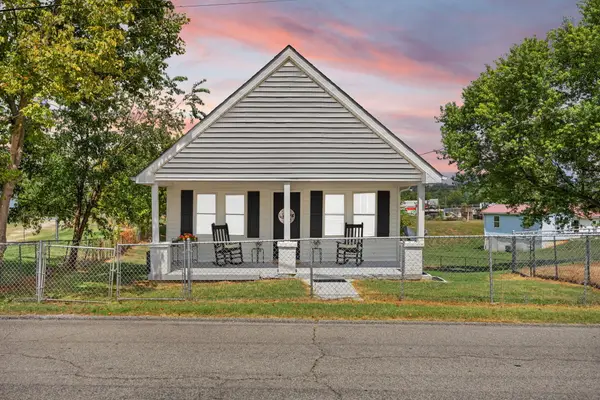 $199,000Active3 beds 2 baths1,640 sq. ft.
$199,000Active3 beds 2 baths1,640 sq. ft.1024 West Columbia Street, Somerset, KY 42503
MLS# 25018043Listed by: EAGLE REALTY & DEVELOPMENT LLC - New
 $59,900Active5.56 Acres
$59,900Active5.56 Acres9999 Alexander Spur Rd, Somerset, KY 42503
MLS# 25018025Listed by: WEICHERT REALTORS - FORD BROTHERS
