175 Shadow Oak Drive, Somerset, KY 42503
Local realty services provided by:ERA Team Realtors
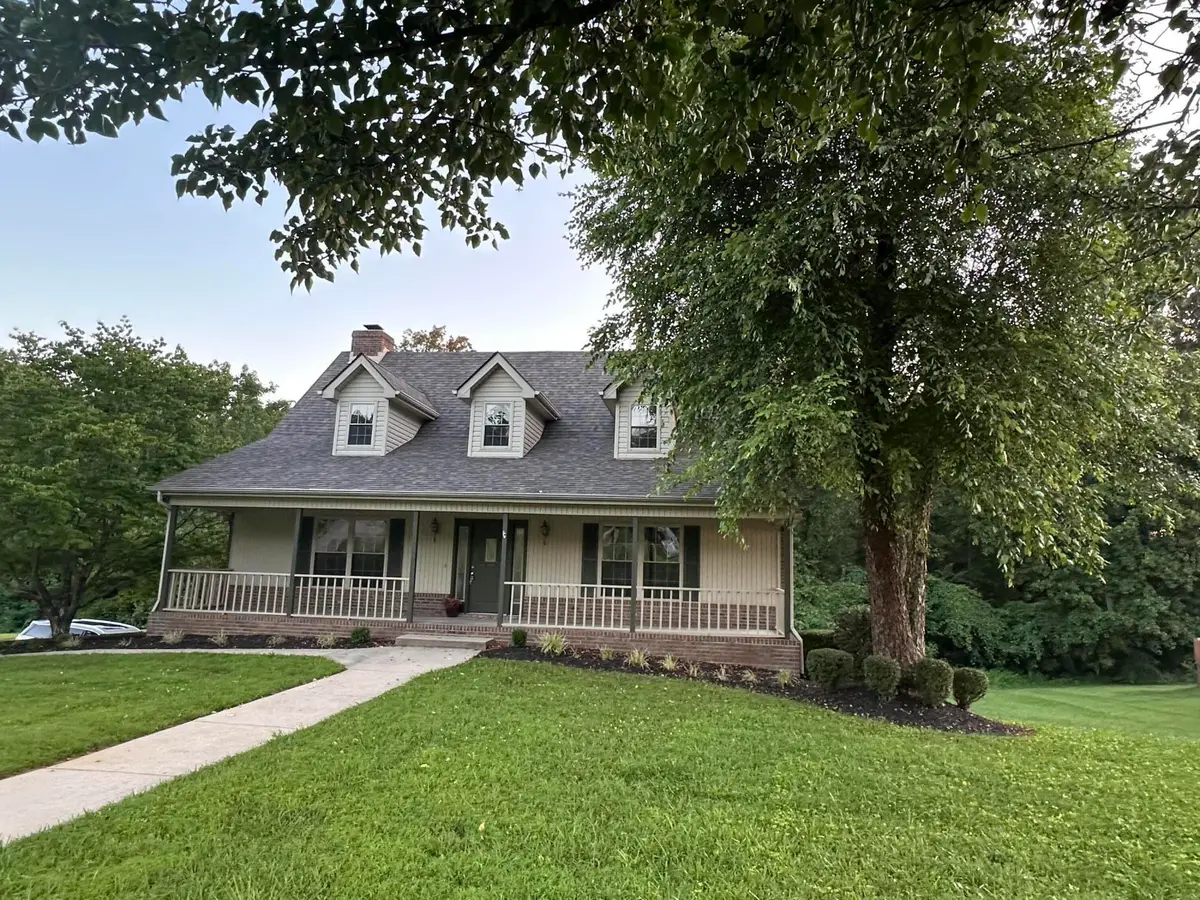
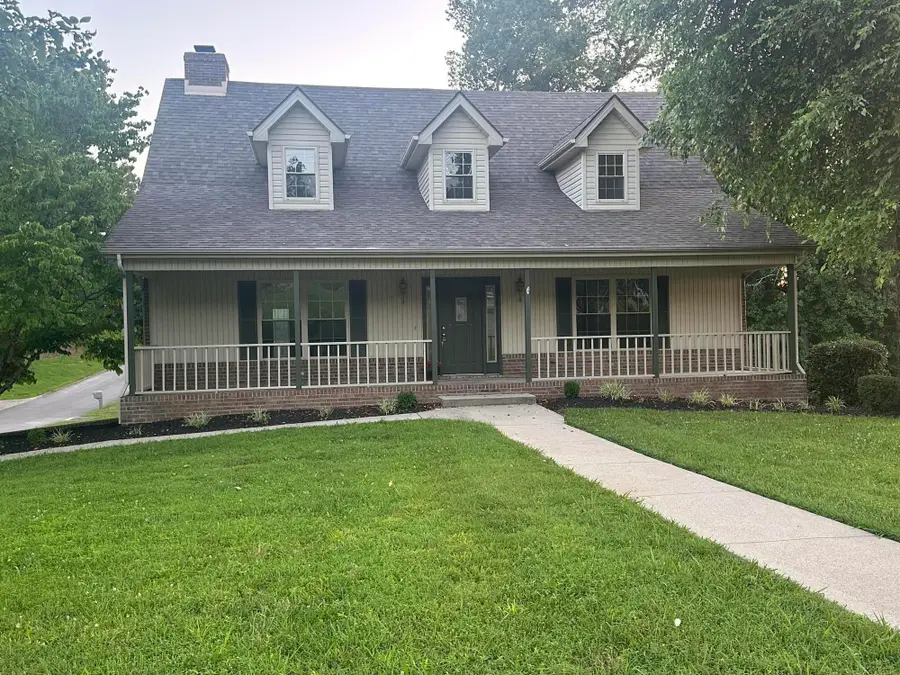
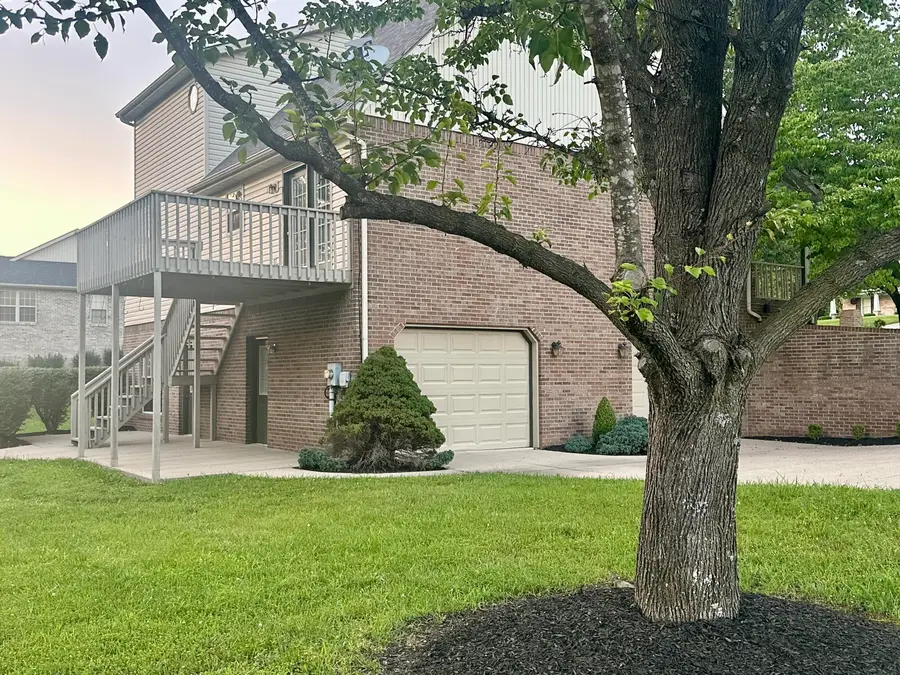
175 Shadow Oak Drive,Somerset, KY 42503
$339,900
- 3 Beds
- 3 Baths
- 2,200 sq. ft.
- Single family
- Active
Listed by:kathy price sears
Office:century 21 advantage realty
MLS#:24021321
Source:KY_LBAR
Price summary
- Price:$339,900
- Price per sq. ft.:$154.5
About this home
This listing at 175 Shadow Oak Drive, a one-owner home, is nestled in the Oak Hill School District with 3 bedrooms, 2.5 baths, and a finished basement.
Start your mornings on the large country front porch, sipping coffee as the sun rises. Step inside to the warmth of a wood-burning fireplace in the living room - a cozy spot to gather with loved ones on cool evenings. The kitchen has granite countertops and flows into the dining room, which leads out to the back deck, perfect for weekend BBQs..
Upstairs is a full master bedroom with its own bathroom, walk-in closet, and access to a large storage area. The finished basement offers more flexibility with plenty of space for movie nights or transform it into a mancave.
If you're a lake lover, you're just a quick 2.5-mile drive to a boat ramp, making spontaneous lake days a breeze. To top it off, the sellers has just replaced all the flooring on the main level with beautiful wood flooring and has added a new roof. Nice corner lot with spacious back yard if you need to build another garage for a boat or other man toys.
Contact an agent
Home facts
- Year built:1998
- Listing Id #:24021321
- Added:312 day(s) ago
- Updated:August 15, 2025 at 03:38 PM
Rooms and interior
- Bedrooms:3
- Total bathrooms:3
- Full bathrooms:2
- Half bathrooms:1
- Living area:2,200 sq. ft.
Heating and cooling
- Cooling:Heat Pump
- Heating:Heat Pump
Structure and exterior
- Year built:1998
- Building area:2,200 sq. ft.
- Lot area:0.52 Acres
Schools
- High school:Pulaski Co
- Middle school:Southern
- Elementary school:Oakhill
Utilities
- Water:Public
- Sewer:Septic Tank
Finances and disclosures
- Price:$339,900
- Price per sq. ft.:$154.5
New listings near 175 Shadow Oak Drive
- New
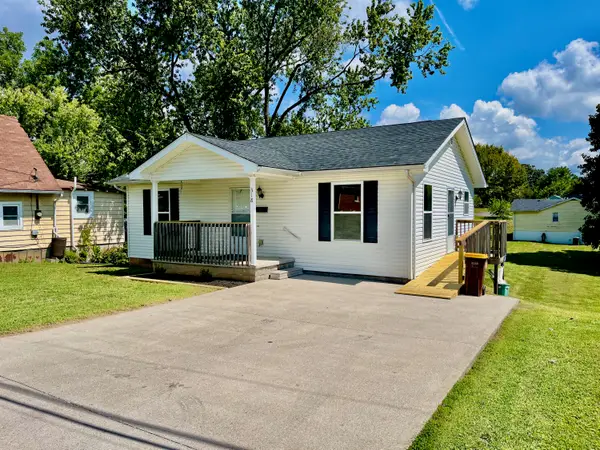 $159,000Active2 beds 1 baths875 sq. ft.
$159,000Active2 beds 1 baths875 sq. ft.318 Duncan Street, Somerset, KY 42501
MLS# 25018248Listed by: GODBY REALTY & AUCTION - New
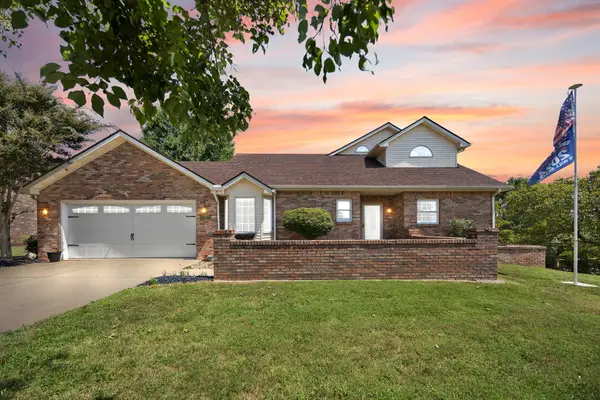 $319,000Active3 beds 2 baths2,553 sq. ft.
$319,000Active3 beds 2 baths2,553 sq. ft.66 Brookview Drive Drive, Somerset, KY 42503
MLS# 25018227Listed by: RE/MAX LAKETIME REALTY LONDON - New
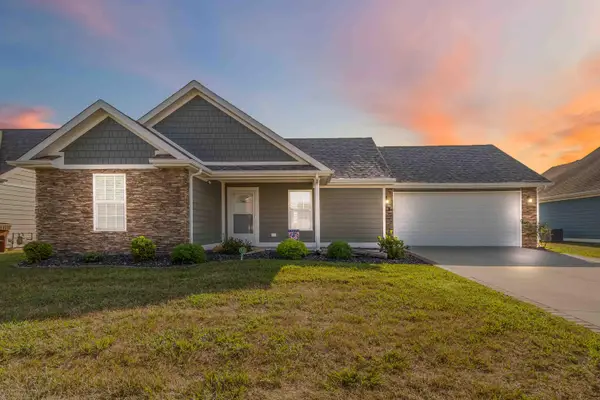 $259,900Active2 beds 2 baths968 sq. ft.
$259,900Active2 beds 2 baths968 sq. ft.28 Leaflet Avenue, Somerset, KY 42503
MLS# 25018222Listed by: LAKE CUMBERLAND REAL ESTATE PROFESSIONALS - New
 $210,000Active3 beds 2 baths1,568 sq. ft.
$210,000Active3 beds 2 baths1,568 sq. ft.855 Denton Phelps Road, Somerset, KY 42501
MLS# 25018150Listed by: CENTURY 21 ADVANTAGE REALTY - New
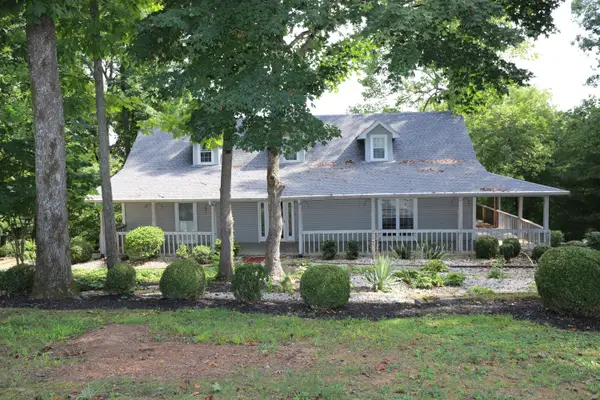 $425,000Active4 beds 4 baths3,419 sq. ft.
$425,000Active4 beds 4 baths3,419 sq. ft.258 Earl Neely Road, Somerset, KY 42503
MLS# 25018128Listed by: CUMBERLAND REALTY GROUP & AUCTIONS LLC - New
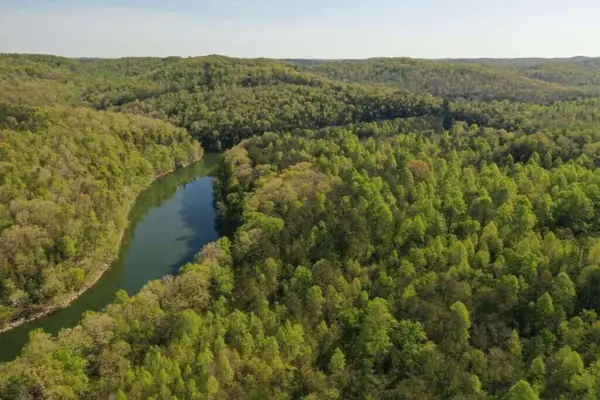 $49,900Active2.31 Acres
$49,900Active2.31 Acres0 Hail Meece Road, Somerset, KY 42503
MLS# 25018106Listed by: DIY FLAT FEE.COM - New
 $450,000Active3 beds 4 baths3,588 sq. ft.
$450,000Active3 beds 4 baths3,588 sq. ft.1716 Talon Way, Somerset, KY 42503
MLS# 25018096Listed by: BLUEGRASS PROPERTIES GROUP - New
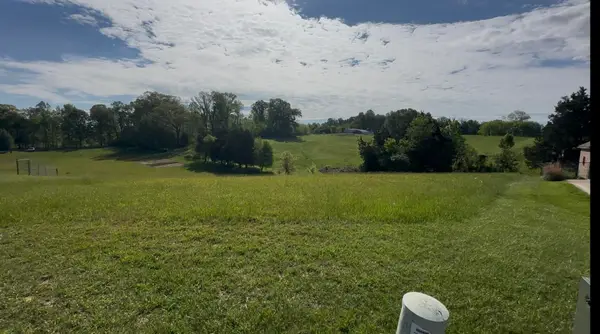 $19,500Active0.78 Acres
$19,500Active0.78 Acres236 East Horizon Hills Drive, Somerset, KY 42503
MLS# 25017932Listed by: WEICHERT REALTORS FORD BROTHERS, INC. - New
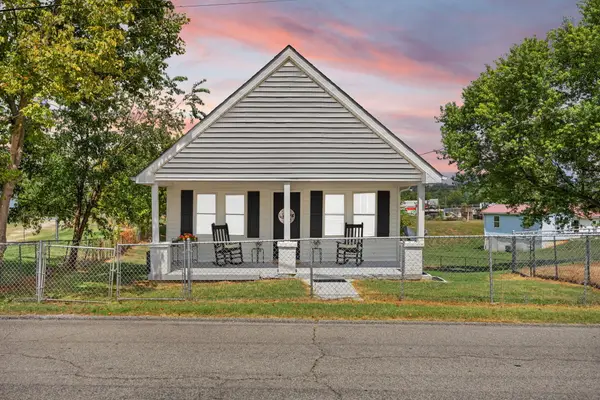 $199,000Active3 beds 2 baths1,640 sq. ft.
$199,000Active3 beds 2 baths1,640 sq. ft.1024 West Columbia Street, Somerset, KY 42503
MLS# 25018043Listed by: EAGLE REALTY & DEVELOPMENT LLC - New
 $59,900Active5.56 Acres
$59,900Active5.56 Acres9999 Alexander Spur Rd, Somerset, KY 42503
MLS# 25018025Listed by: WEICHERT REALTORS - FORD BROTHERS
