187 Woodside Drive, Somerset, KY 42503
Local realty services provided by:ERA Select Real Estate
187 Woodside Drive,Somerset, KY 42503
$699,900
- 6 Beds
- 5 Baths
- 6,013 sq. ft.
- Single family
- Active
Listed by: darrell lewis
Office: diy flat fee.com
MLS#:25503225
Source:KY_LBAR
Price summary
- Price:$699,900
- Price per sq. ft.:$116.4
About this home
Executive 6- Bedroom, 4.5 Bath Home on 1 acre lot over looking Pitman Creek. Over 6000 sq ft of luxury living. Recently remodeled and updated, and ready to move in at your convenience. Massive space to live in with large bedrooms. Finished walk-out basement, which could be used for the in-laws, rental, or extra space for everyone to enjoy. (Basement includes: living room, kitchen, great room, full bath, bedroom, utility room and single car garage) The main floor consists of kitchen, breakfast room, half bath, dining room, living room, office, laundry room, and master bedroom. (Upstairs has 4 bedrooms, 2 full baths, and walk-in attic) plus walk-in closets. Enjoy music throughout the house with built-in speakers on every floor. When your not spending time inside, you can step outside onto your lovely screened-in porch over looking Pitman Creek. Tons of storage along with 5 car garages. This is a must see house! Words and photos do not do it justice for what you will get for your money.
Contact an agent
Home facts
- Year built:1990
- Listing ID #:25503225
- Added:99 day(s) ago
- Updated:January 02, 2026 at 03:56 PM
Rooms and interior
- Bedrooms:6
- Total bathrooms:5
- Full bathrooms:4
- Half bathrooms:1
- Living area:6,013 sq. ft.
Heating and cooling
- Cooling:Heat Pump, Zoned
- Heating:Forced Air, Heat Pump, Propane, Propane Tank Leased
Structure and exterior
- Year built:1990
- Building area:6,013 sq. ft.
- Lot area:1 Acres
Schools
- High school:Pulaski Co
- Middle school:Northern Pulaski
- Elementary school:Northern
Utilities
- Water:Public
- Sewer:Septic Tank
Finances and disclosures
- Price:$699,900
- Price per sq. ft.:$116.4
New listings near 187 Woodside Drive
- New
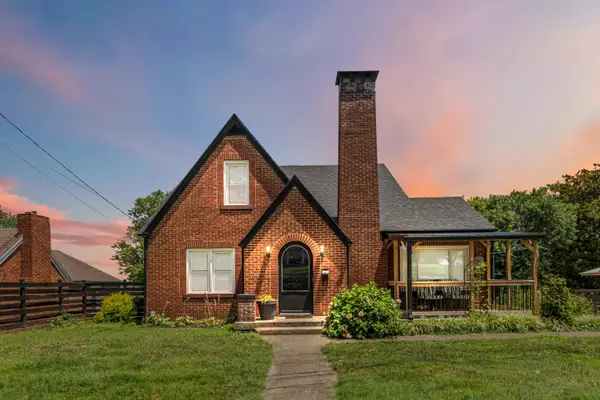 $279,000Active5 beds 3 baths3,446 sq. ft.
$279,000Active5 beds 3 baths3,446 sq. ft.805 N Main Street, Somerset, KY 42501
MLS# 26001124Listed by: WEICHERT REALTORS FORD BROTHERS, INC. - New
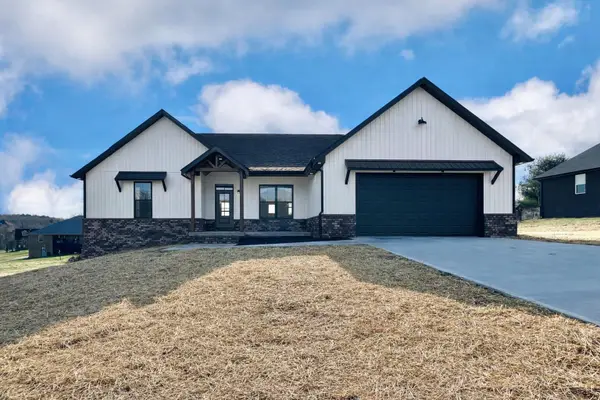 $485,000Active3 beds 2 baths1,970 sq. ft.
$485,000Active3 beds 2 baths1,970 sq. ft.783 Splendor View Drive, Somerset, KY 42503
MLS# 26001055Listed by: LAKE CUMBERLAND REAL ESTATE PROFESSIONALS - New
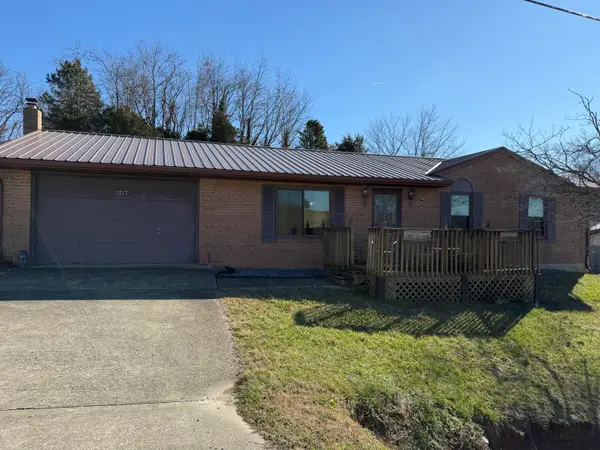 $180,000Active3 beds 2 baths1,534 sq. ft.
$180,000Active3 beds 2 baths1,534 sq. ft.1217 Oak Hill Road, Somerset, KY 42503
MLS# 26000966Listed by: CENTURY 21 ADVANTAGE REALTY - New
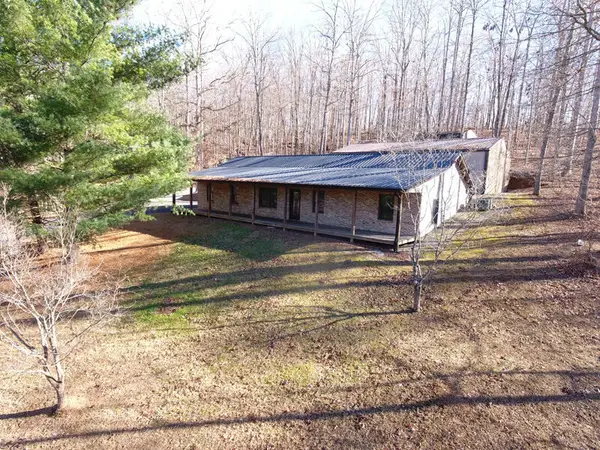 $329,900Active3 beds 2 baths1,232 sq. ft.
$329,900Active3 beds 2 baths1,232 sq. ft.305 Halcomb Drive, Somerset, KY 42501
MLS# 26000948Listed by: CENTURY 21 ADVANTAGE REALTY - New
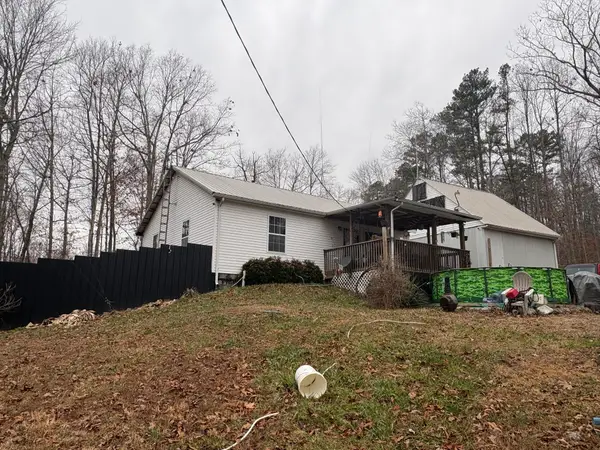 $180,000Active2 beds 2 baths1,050 sq. ft.
$180,000Active2 beds 2 baths1,050 sq. ft.765 Whitis Road, Somerset, KY 42501
MLS# 26000866Listed by: COLDWELL BANKER MCMAHAN - New
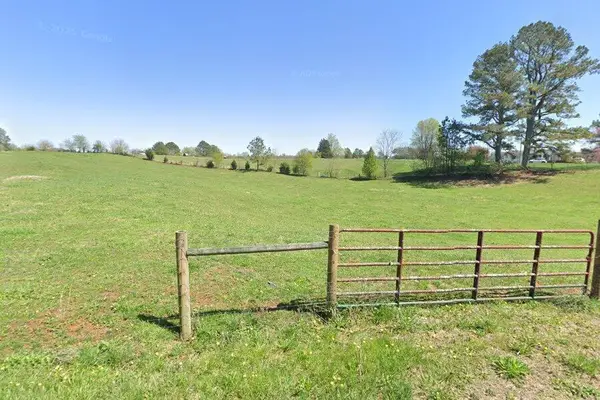 $115,000Active5.25 Acres
$115,000Active5.25 Acres262 (lots 4&6) Garner Road, Somerset, KY 42501
MLS# 26000865Listed by: KELLER WILLIAMS BLUEGRASS REALTY - LAKE CUMBERLAND - New
 $159,000Active4 beds 2 baths1,755 sq. ft.
$159,000Active4 beds 2 baths1,755 sq. ft.325 Langdon Street, Somerset, KY 42503
MLS# 26000849Listed by: CENTURY 21 ADVANTAGE REALTY - New
 $275,000Active2 beds 2 baths1,580 sq. ft.
$275,000Active2 beds 2 baths1,580 sq. ft.162 B Neighborly Way, Somerset, KY 42503
MLS# 26000807Listed by: WEICHERT REALTORS FORD BROTHERS, INC. - Open Fri, 5 to 7pmNew
 $189,900Active3 beds 2 baths1,166 sq. ft.
$189,900Active3 beds 2 baths1,166 sq. ft.5338 Beechwood Drive, Somerset, KY 42501
MLS# 26000730Listed by: WEICHERT REALTORS - FORD BROTHERS - New
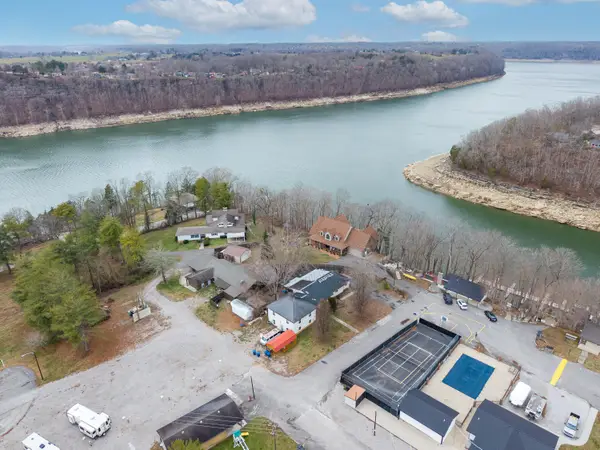 $299,900Active6 beds 6 baths3,728 sq. ft.
$299,900Active6 beds 6 baths3,728 sq. ft.105 Villagers Resort Drive, Somerset, KY 42503
MLS# 26000712Listed by: LAKE CUMBERLAND REAL ESTATE PROFESSIONALS
