201 Clear Lake Drive, Somerset, KY 42503
Local realty services provided by:ERA Team Realtors
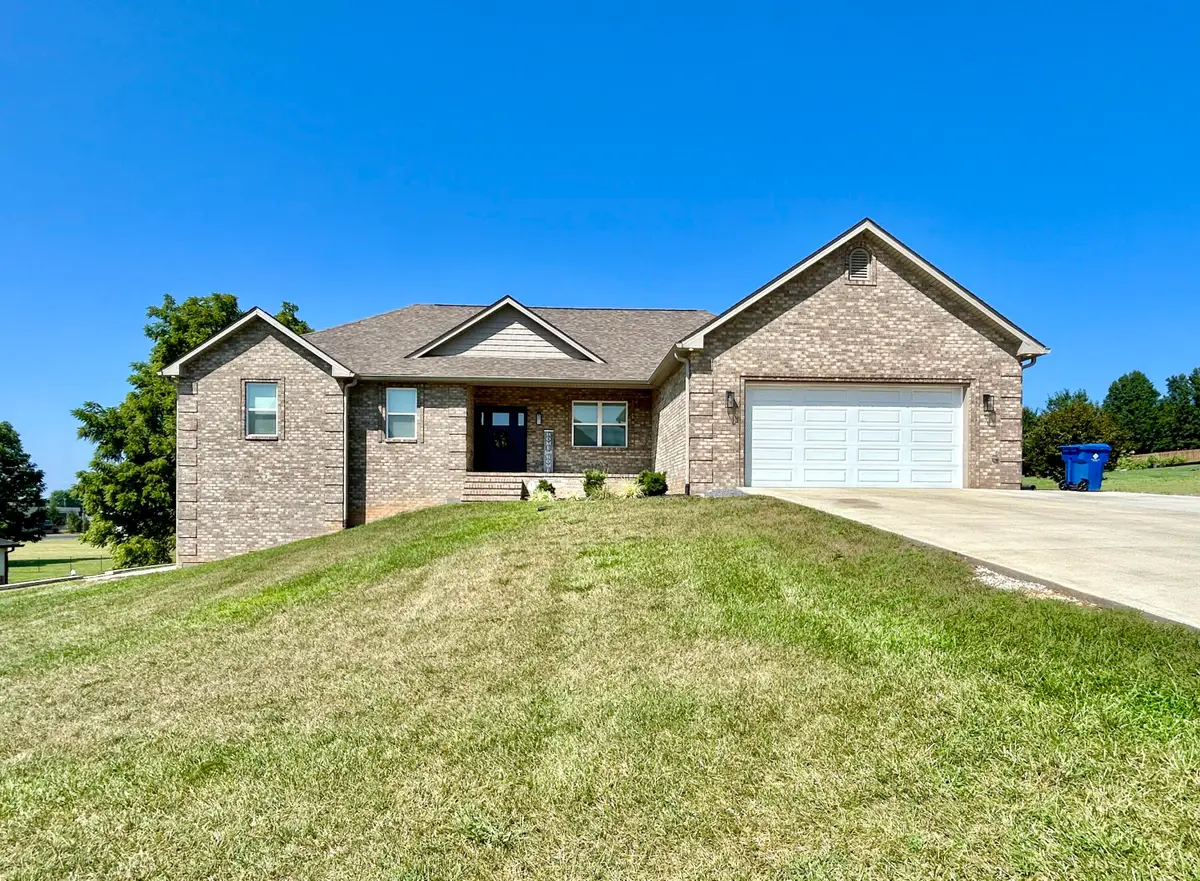


Listed by:millie king weaver
Office:lake cumberland real estate professionals
MLS#:25017719
Source:KY_LBAR
Price summary
- Price:$589,900
- Price per sq. ft.:$165.89
About this home
Welcome to this stunning home in desirable Twin Lakes, built in 2022 and designed for modern living. Featuring 5 bedrooms and 3 bathrooms, this spacious property includes a 2-car garage and showcases beautiful hardwood flooring throughout. The main level offers an open kitchen with an island, perfect for entertaining, and a master suite complete with a huge tiled shower, soaking tub, and walk-in closet in a split bedroom floor plan for added privacy.
Downstairs, you'll find a basement that serves as an additional living space, offering a full kitchen, living room/dining area, and plenty of storage. There's even another garage ideal for a golf cart or lawn mower. Step outside to your covered back porch made of low-maintenance Trex, and enjoy the new white privacy fence that sets this home apart.
For evening strolls, simply follow the walking track connected to the back of the property. With comfort, space, and location all in one, this home is ready to welcome its next owners. Don't miss your chance—schedule a visit today!
Contact an agent
Home facts
- Year built:2022
- Listing Id #:25017719
- Added:3 day(s) ago
- Updated:August 15, 2025 at 03:43 PM
Rooms and interior
- Bedrooms:5
- Total bathrooms:3
- Full bathrooms:3
- Living area:3,556 sq. ft.
Heating and cooling
- Cooling:Heat Pump
- Heating:Heat Pump
Structure and exterior
- Year built:2022
- Building area:3,556 sq. ft.
- Lot area:0.51 Acres
Schools
- High school:Pulaski Co
- Middle school:Northern Pulaski
- Elementary school:Pulaski Co
Utilities
- Water:Public
- Sewer:Septic Tank
Finances and disclosures
- Price:$589,900
- Price per sq. ft.:$165.89
New listings near 201 Clear Lake Drive
- New
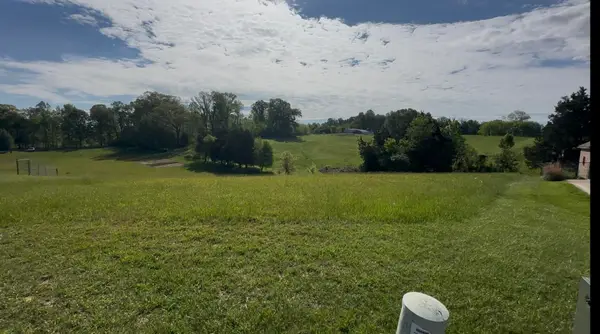 $19,500Active0.78 Acres
$19,500Active0.78 Acres236 East Horizon Hills Drive, Somerset, KY 42503
MLS# 25017932Listed by: WEICHERT REALTORS FORD BROTHERS, INC. - New
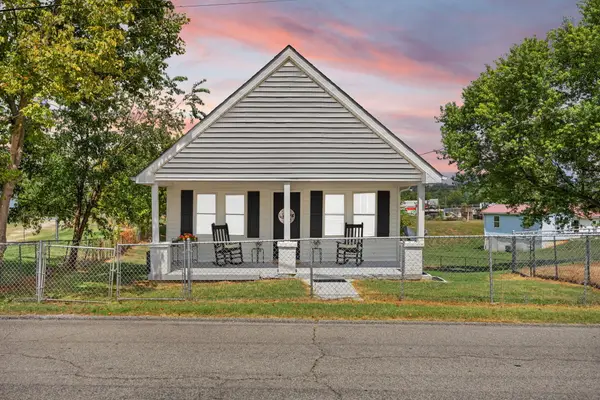 $199,000Active3 beds 2 baths1,640 sq. ft.
$199,000Active3 beds 2 baths1,640 sq. ft.1024 West Columbia Street, Somerset, KY 42503
MLS# 25018043Listed by: EAGLE REALTY & DEVELOPMENT LLC - New
 $59,900Active5.56 Acres
$59,900Active5.56 Acres9999 Alexander Spur Rd, Somerset, KY 42503
MLS# 25018025Listed by: WEICHERT REALTORS - FORD BROTHERS - New
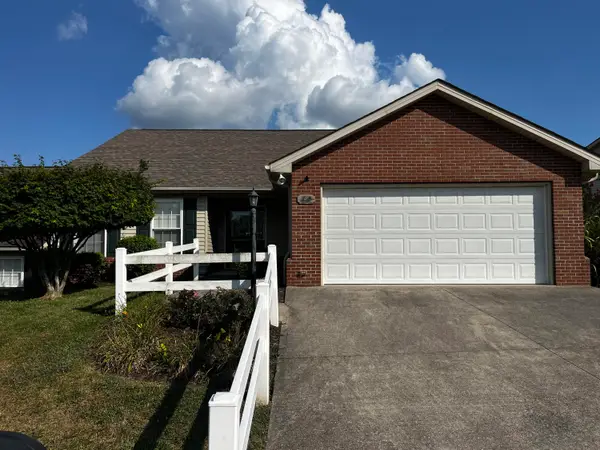 $275,000Active2 beds 2 baths1,452 sq. ft.
$275,000Active2 beds 2 baths1,452 sq. ft.40 Peaceful Way, Somerset, KY 42503
MLS# 25018027Listed by: CENTURY 21 ADVANTAGE REALTY - New
 $55,000Active2.44 Acres
$55,000Active2.44 Acres6270 Highway 192, Somerset, KY 42501
MLS# 25017977Listed by: NEW BEGINNINGS REAL ESTATE LLC - New
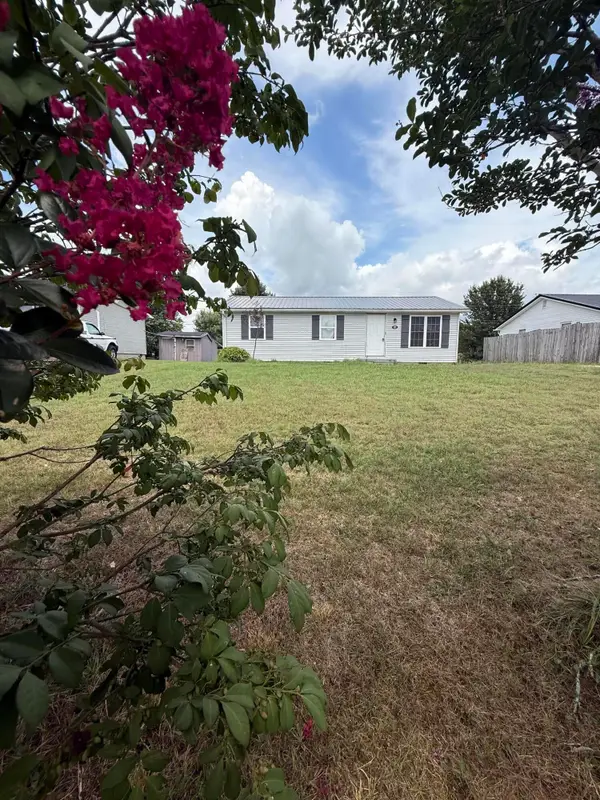 $152,800Active3 beds 1 baths912 sq. ft.
$152,800Active3 beds 1 baths912 sq. ft.58 Hermine Drive, Somerset, KY 42503
MLS# 25017960Listed by: KEY PLAYERS REAL ESTATE - Open Sun, 2 to 4pmNew
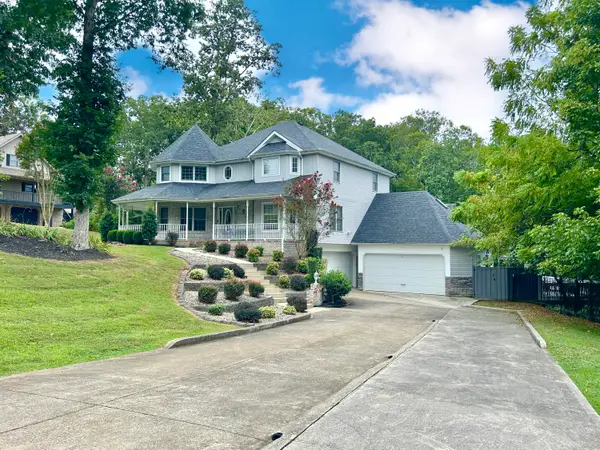 $579,900Active5 beds 4 baths4,790 sq. ft.
$579,900Active5 beds 4 baths4,790 sq. ft.414 Lake Forest Drive, Somerset, KY 42503
MLS# 25017918Listed by: LAKE CUMBERLAND REAL ESTATE PROFESSIONALS - New
 $359,900Active3 beds 2 baths1,850 sq. ft.
$359,900Active3 beds 2 baths1,850 sq. ft.161 Southwest Carriage Court, Somerset, KY 42503
MLS# 25017902Listed by: CENTURY 21 ADVANTAGE REALTY  $399,900Pending3 beds 2 baths2,400 sq. ft.
$399,900Pending3 beds 2 baths2,400 sq. ft.340 Stringer Road, Somerset, KY 42503
MLS# 25017870Listed by: LAKE CUMBERLAND REAL ESTATE PROFESSIONALS- New
 $215,000Active2 beds 2 baths984 sq. ft.
$215,000Active2 beds 2 baths984 sq. ft.15 Traveler Road, Somerset, KY 42501
MLS# 25017479Listed by: WEICHERT REALTORS FORD BROTHERS, INC.
