2011 Merlin Avenue, Somerset, KY 42503
Local realty services provided by:ERA Team Realtors
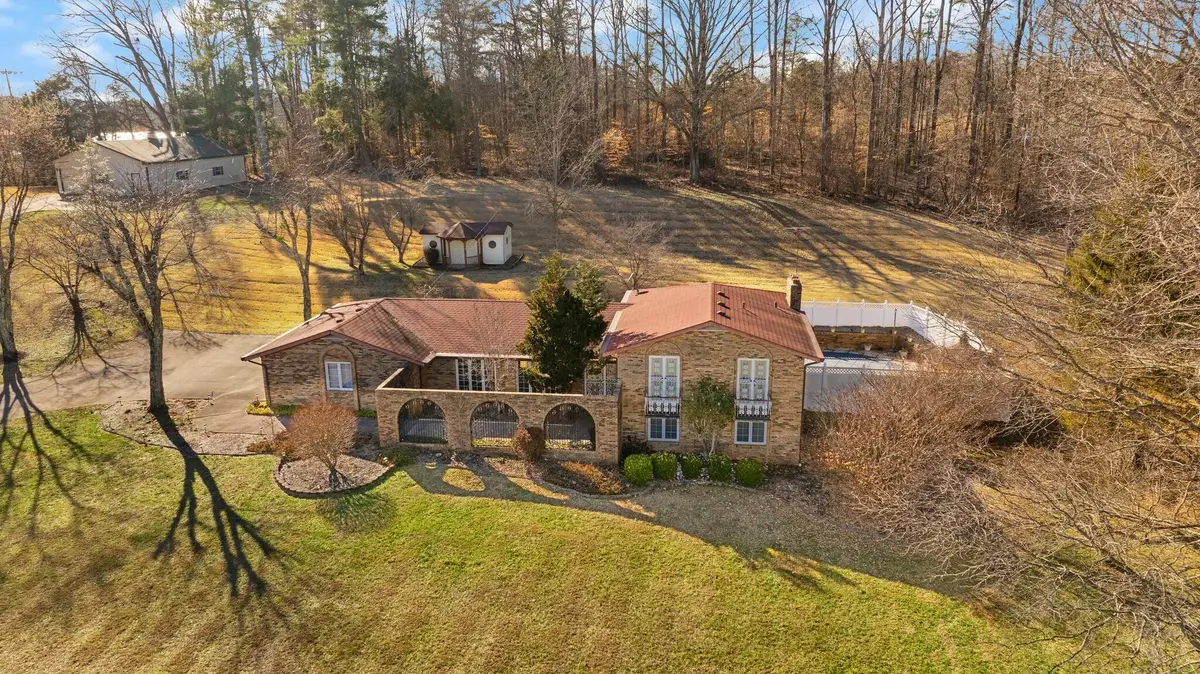


2011 Merlin Avenue,Somerset, KY 42503
$530,000
- 5 Beds
- 4 Baths
- 2,944 sq. ft.
- Single family
- Active
Listed by:lula jean burton
Office:re/max laketime realty
MLS#:25002884
Source:KY_LBAR
Price summary
- Price:$530,000
- Price per sq. ft.:$179.99
About this home
Home, Pool, 1,680 detached garage on 3.25 +/-acres!
Motivated Seller!
5-Bedroom, 4 Bath Brick Home
This elegant and meticulously maintained home is move-in ready and offers a perfect blend of comfort, space and modern updates.
Key Features:
Spacious Layout: 5 Bedrooms,4 Full Bathrooms, open-concept living room, kitchen & dining area- ideal for gatherings.
Cozy Family Room: Features a charming gas fireplace for warmth and ambiance.
Glass Enclosed Sunroom: Perfect for relaxing.
Front Gated Courtyard for enjoying the outdoors.
Private In-Ground Pool: Beautifully maintained and ready for summer fun!
Storm Shelter: A finished, below-ground safe space for peace of mind.
Storage Galore: Multiple closets throughout the home.
Recent Upgrades:
*HVAC Unit: Replaced in 2023
*Water Heater: Updated in 2019
*50-Year Roof: Installed May 1998
*Septic Tank: Cleaned May 2020
*Concrete Driveways:Poured in 2011
Garages & Additional Space:
*Attached Garage: 522.50 sq. ft. for convenient parking.
*Detached Insulated Garage:1,680 sq. ft. w/ heat, air, half bath, cabinets & attic storage- perfect for cars, workshop & more!
This home offers space, both indoor & outdoor enjoyment
Contact an agent
Home facts
- Year built:1977
- Listing Id #:25002884
- Added:393 day(s) ago
- Updated:August 15, 2025 at 03:43 PM
Rooms and interior
- Bedrooms:5
- Total bathrooms:4
- Full bathrooms:4
- Living area:2,944 sq. ft.
Heating and cooling
- Cooling:Heat Pump
- Heating:Heat Pump, Propane Tank Leased
Structure and exterior
- Year built:1977
- Building area:2,944 sq. ft.
- Lot area:3.25 Acres
Schools
- High school:Pulaski Co
- Middle school:Northern Pulaski
- Elementary school:Pulaski Co
Utilities
- Water:Public
- Sewer:Septic Tank
Finances and disclosures
- Price:$530,000
- Price per sq. ft.:$179.99
New listings near 2011 Merlin Avenue
- New
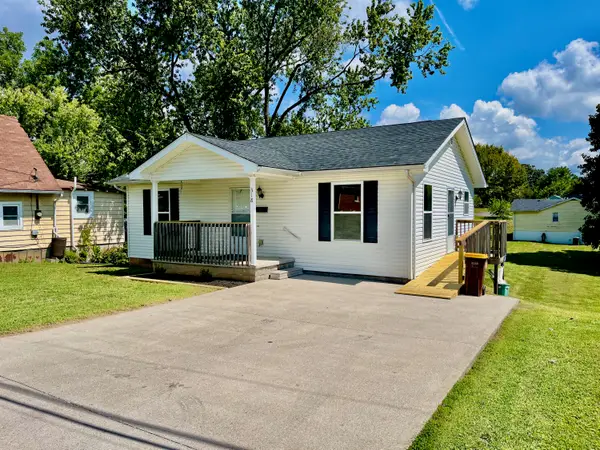 $159,000Active2 beds 1 baths875 sq. ft.
$159,000Active2 beds 1 baths875 sq. ft.318 Duncan Street, Somerset, KY 42501
MLS# 25018248Listed by: GODBY REALTY & AUCTION - New
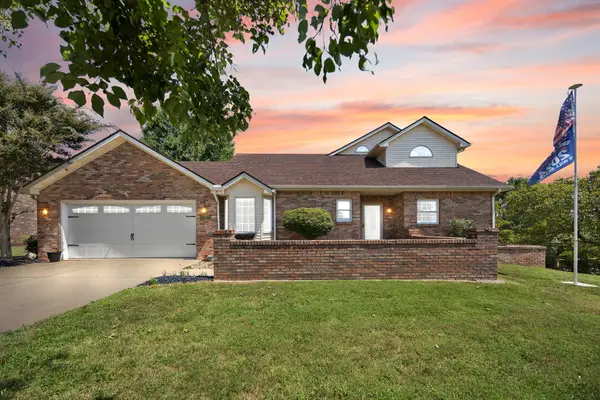 $319,000Active3 beds 2 baths2,553 sq. ft.
$319,000Active3 beds 2 baths2,553 sq. ft.66 Brookview Drive Drive, Somerset, KY 42503
MLS# 25018227Listed by: RE/MAX LAKETIME REALTY LONDON - New
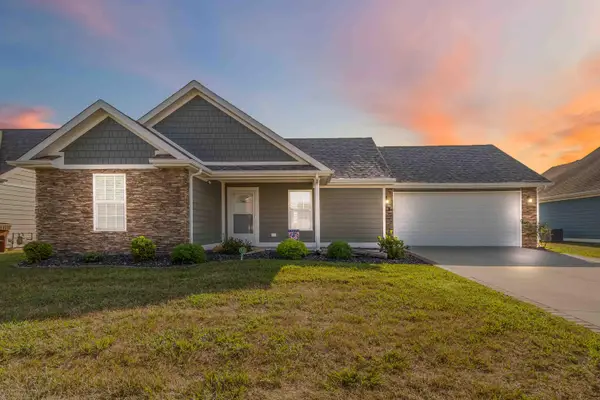 $259,900Active2 beds 2 baths968 sq. ft.
$259,900Active2 beds 2 baths968 sq. ft.28 Leaflet Avenue, Somerset, KY 42503
MLS# 25018222Listed by: LAKE CUMBERLAND REAL ESTATE PROFESSIONALS - New
 $210,000Active3 beds 2 baths1,568 sq. ft.
$210,000Active3 beds 2 baths1,568 sq. ft.855 Denton Phelps Road, Somerset, KY 42501
MLS# 25018150Listed by: CENTURY 21 ADVANTAGE REALTY - New
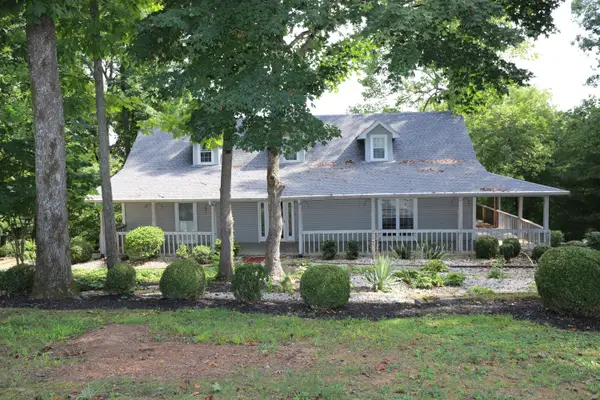 $425,000Active4 beds 4 baths3,419 sq. ft.
$425,000Active4 beds 4 baths3,419 sq. ft.258 Earl Neely Road, Somerset, KY 42503
MLS# 25018128Listed by: CUMBERLAND REALTY GROUP & AUCTIONS LLC - New
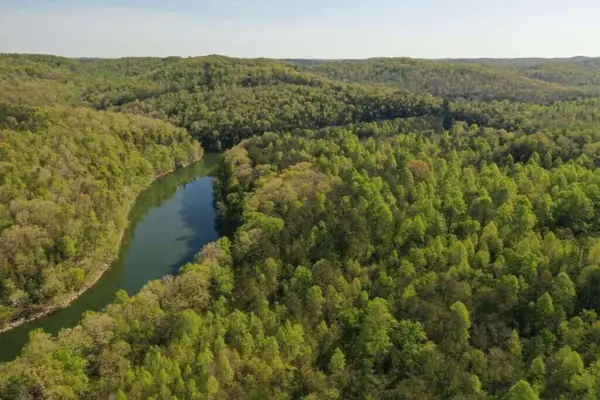 $49,900Active2.31 Acres
$49,900Active2.31 Acres0 Hail Meece Road, Somerset, KY 42503
MLS# 25018106Listed by: DIY FLAT FEE.COM - New
 $450,000Active3 beds 4 baths3,588 sq. ft.
$450,000Active3 beds 4 baths3,588 sq. ft.1716 Talon Way, Somerset, KY 42503
MLS# 25018096Listed by: BLUEGRASS PROPERTIES GROUP - New
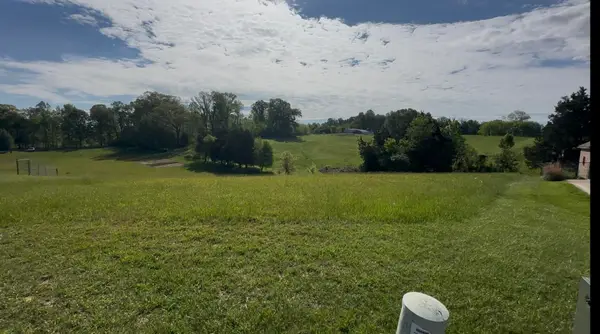 $19,500Active0.78 Acres
$19,500Active0.78 Acres236 East Horizon Hills Drive, Somerset, KY 42503
MLS# 25017932Listed by: WEICHERT REALTORS FORD BROTHERS, INC. - New
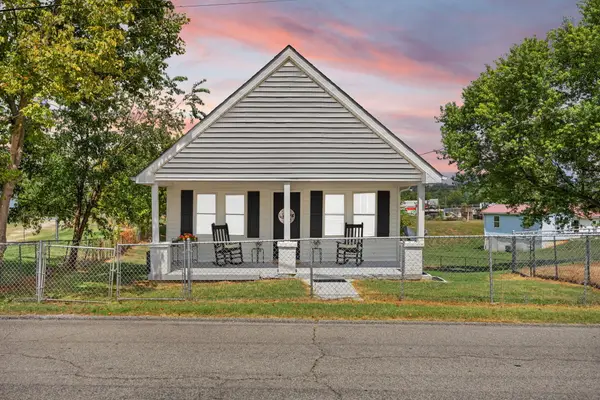 $199,000Active3 beds 2 baths1,640 sq. ft.
$199,000Active3 beds 2 baths1,640 sq. ft.1024 West Columbia Street, Somerset, KY 42503
MLS# 25018043Listed by: EAGLE REALTY & DEVELOPMENT LLC - New
 $59,900Active5.56 Acres
$59,900Active5.56 Acres9999 Alexander Spur Rd, Somerset, KY 42503
MLS# 25018025Listed by: WEICHERT REALTORS - FORD BROTHERS
