210 Caney Fork Road #4, Somerset, KY 42503
Local realty services provided by:ERA Team Realtors



210 Caney Fork Road #4,Somerset, KY 42503
$445,000
- 1 Beds
- 3 Baths
- 2,650 sq. ft.
- Condominium
- Active
Listed by:cassandra akin
Office:weichert realtors ford brothers, inc.
MLS#:25014727
Source:KY_LBAR
Price summary
- Price:$445,000
- Price per sq. ft.:$167.92
About this home
This stunning NEW CONSTRUCTION Modern Mountain Style Condominium tucked away along Somerset Country Club Golf Course offers the unique ability to customize your space with up to two additional bedrooms in the full finished basement—or use the area for a home office, entertainment room, workshop, or gym.
With 2650 sq. ft. of living space, this home features an attached 2-car garage on the main level and a 1-car basement garage with golf cart access. The main level impresses with ceilings up to 20 feet, a spa-like primary suite, and a massive walk-in closet with custom built-ins. Throughout the home, you'll find quartz countertops, custom cabinetry, and luxury finishes that elevate every room. The Chef's kitchen offers gas range and a true Butler's Pantry. The basement ceilings soar to 11 feet, creating endless potential to tailor the space to your lifestyle. Whether you're looking for main-level living, room to grow, or elegant design in a premier location, this home checks all the boxes.
Located along the Somerset Country Club Golf Course and near Pulaski High School, this property blends convenience with upscale living and City of Somerset Utilities (no city school tax).
Contact an agent
Home facts
- Year built:2025
- Listing Id #:25014727
- Added:41 day(s) ago
- Updated:August 15, 2025 at 03:38 PM
Rooms and interior
- Bedrooms:1
- Total bathrooms:3
- Full bathrooms:2
- Half bathrooms:1
- Living area:2,650 sq. ft.
Heating and cooling
- Cooling:Heat Pump
- Heating:Heat Pump
Structure and exterior
- Year built:2025
- Building area:2,650 sq. ft.
- Lot area:0.2 Acres
Schools
- High school:Pulaski Co
- Middle school:Northern Pulaski
- Elementary school:Pulaski Co
Utilities
- Water:Public
- Sewer:Public Sewer
Finances and disclosures
- Price:$445,000
- Price per sq. ft.:$167.92
New listings near 210 Caney Fork Road #4
- New
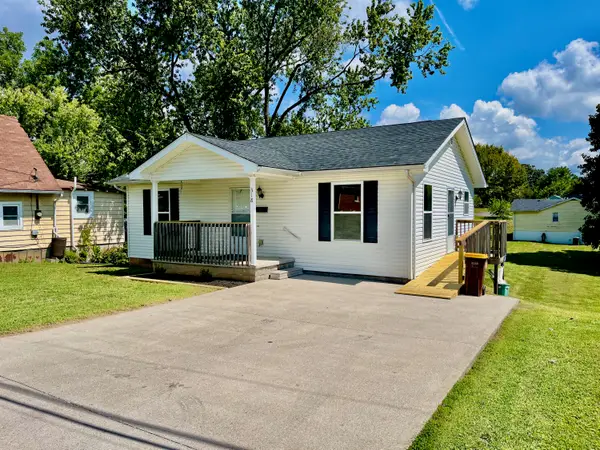 $159,000Active2 beds 1 baths875 sq. ft.
$159,000Active2 beds 1 baths875 sq. ft.318 Duncan Street, Somerset, KY 42501
MLS# 25018248Listed by: GODBY REALTY & AUCTION - New
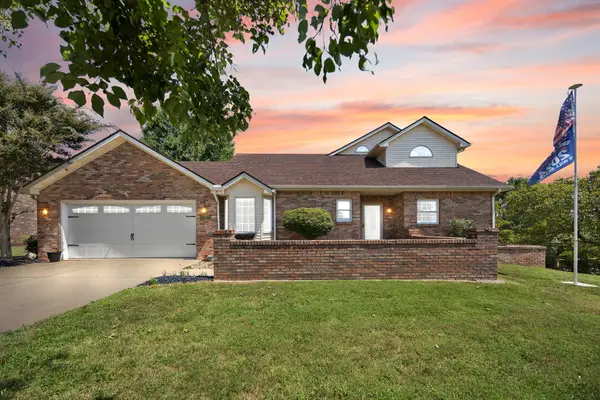 $319,000Active3 beds 2 baths2,553 sq. ft.
$319,000Active3 beds 2 baths2,553 sq. ft.66 Brookview Drive Drive, Somerset, KY 42503
MLS# 25018227Listed by: RE/MAX LAKETIME REALTY LONDON - New
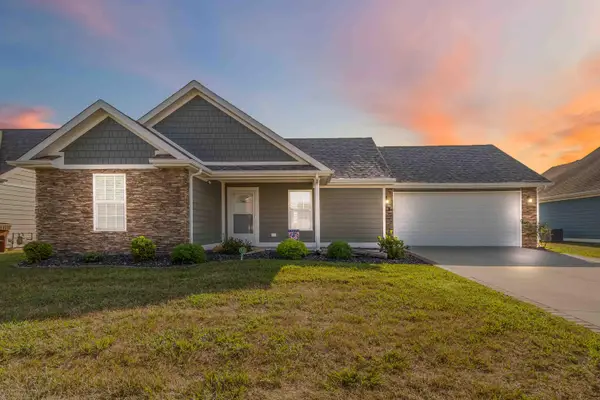 $259,900Active2 beds 2 baths968 sq. ft.
$259,900Active2 beds 2 baths968 sq. ft.28 Leaflet Avenue, Somerset, KY 42503
MLS# 25018222Listed by: LAKE CUMBERLAND REAL ESTATE PROFESSIONALS - New
 $210,000Active3 beds 2 baths1,568 sq. ft.
$210,000Active3 beds 2 baths1,568 sq. ft.855 Denton Phelps Road, Somerset, KY 42501
MLS# 25018150Listed by: CENTURY 21 ADVANTAGE REALTY - New
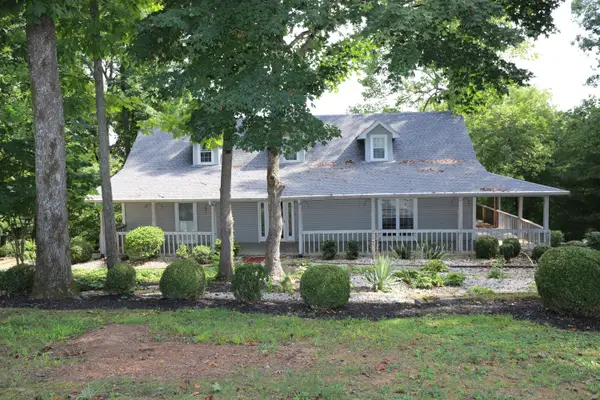 $425,000Active4 beds 4 baths3,419 sq. ft.
$425,000Active4 beds 4 baths3,419 sq. ft.258 Earl Neely Road, Somerset, KY 42503
MLS# 25018128Listed by: CUMBERLAND REALTY GROUP & AUCTIONS LLC - New
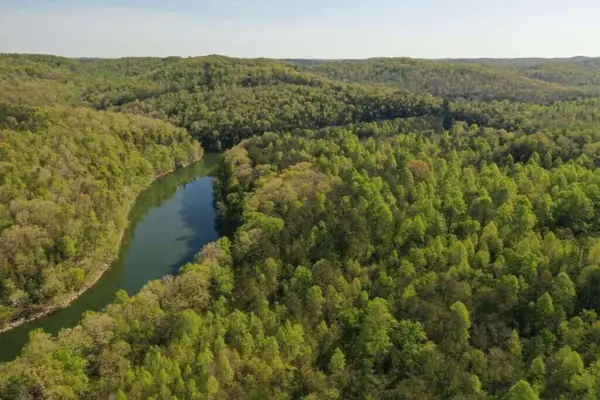 $49,900Active2.31 Acres
$49,900Active2.31 Acres0 Hail Meece Road, Somerset, KY 42503
MLS# 25018106Listed by: DIY FLAT FEE.COM - New
 $450,000Active3 beds 4 baths3,588 sq. ft.
$450,000Active3 beds 4 baths3,588 sq. ft.1716 Talon Way, Somerset, KY 42503
MLS# 25018096Listed by: BLUEGRASS PROPERTIES GROUP - New
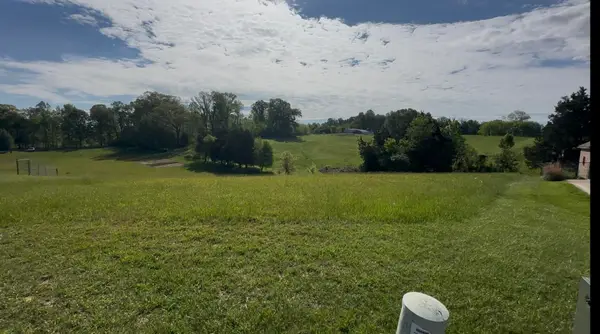 $19,500Active0.78 Acres
$19,500Active0.78 Acres236 East Horizon Hills Drive, Somerset, KY 42503
MLS# 25017932Listed by: WEICHERT REALTORS FORD BROTHERS, INC. - New
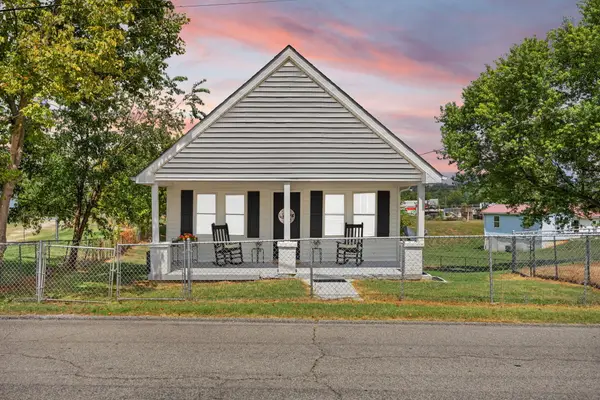 $199,000Active3 beds 2 baths1,640 sq. ft.
$199,000Active3 beds 2 baths1,640 sq. ft.1024 West Columbia Street, Somerset, KY 42503
MLS# 25018043Listed by: EAGLE REALTY & DEVELOPMENT LLC - New
 $59,900Active5.56 Acres
$59,900Active5.56 Acres9999 Alexander Spur Rd, Somerset, KY 42503
MLS# 25018025Listed by: WEICHERT REALTORS - FORD BROTHERS
