27 Margaret Rose Lane, Somerset, KY 42503
Local realty services provided by:ERA Select Real Estate
27 Margaret Rose Lane,Somerset, KY 42503
$229,000
- 3 Beds
- 2 Baths
- 1,481 sq. ft.
- Townhouse
- Active
Listed by: daphne freeman
Office: century 21 pinnacle
MLS#:25502688
Source:KY_LBAR
Price summary
- Price:$229,000
- Price per sq. ft.:$154.63
About this home
Ideally positioned near Somerset Country Club, this beautifully maintained 3-bedroom, 2-bath townhome combines spacious comfort with effortless, lock-and-leave convenience. The open-concept main level flows seamlessly from living and dining to a well-equipped kitchen with abundant cabinetry and counter space—designed for both everyday ease and casual entertaining. The primary suite offers a private bath and generous closet space, while two additional bedrooms provide versatility for guests, a home office, or hobbies. A one-car garage ensures secure parking and storage, and a private outdoor area extends the living space for quiet relaxation or evenings with friends. Beyond the doorstep, a lifestyle of recreation and leisure awaits. Golf enthusiasts will appreciate proximity to the country club course, while Lake Cumberland and Waitsboro Campground are just 15 minutes away—offering boating, fishing, and endless opportunities to enjoy the outdoors. The Somerset Aquatic Center, shopping, and dining are all close at hand, making every convenience easily accessible. With its low-maintenance design, prime location, and easy access to both golf and lake living, this townhome offers the perfect retreat for those seeking a refined yet relaxed lifestyle.
Contact an agent
Home facts
- Year built:2006
- Listing ID #:25502688
- Added:92 day(s) ago
- Updated:January 02, 2026 at 03:56 PM
Rooms and interior
- Bedrooms:3
- Total bathrooms:2
- Full bathrooms:2
- Living area:1,481 sq. ft.
Heating and cooling
- Cooling:Electric, Heat Pump
- Heating:Electric, Heat Pump
Structure and exterior
- Year built:2006
- Building area:1,481 sq. ft.
- Lot area:0.07 Acres
Schools
- High school:Pulaski Co
- Middle school:Northern Pulaski
- Elementary school:Pulaski Co
Utilities
- Water:Public
- Sewer:Public Sewer
Finances and disclosures
- Price:$229,000
- Price per sq. ft.:$154.63
New listings near 27 Margaret Rose Lane
- New
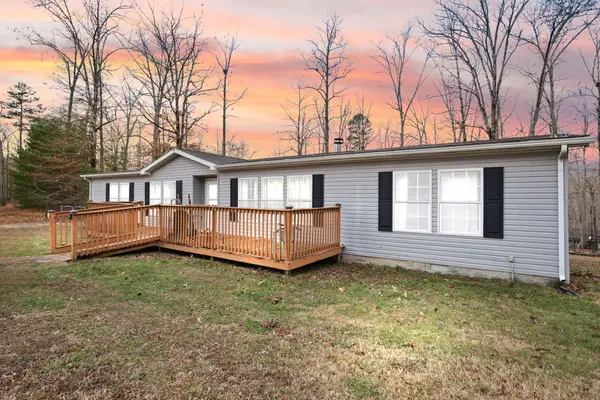 $180,000Active3 beds 2 baths2,304 sq. ft.
$180,000Active3 beds 2 baths2,304 sq. ft.3049 Grand Blvd, Somerset, KY 42501
MLS# 25508684Listed by: PROSPERITY REAL ESTATE - New
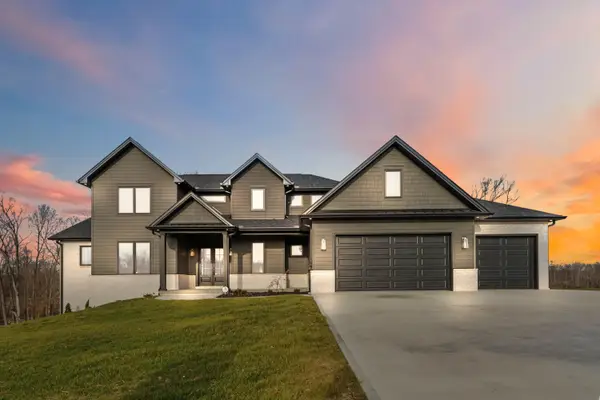 $1,295,000Active5 beds 5 baths5,100 sq. ft.
$1,295,000Active5 beds 5 baths5,100 sq. ft.849 Lakemere Drive, Somerset, KY 42503
MLS# 25508668Listed by: KELLER WILLIAMS BLUEGRASS REALTY - LAKE CUMBERLAND - New
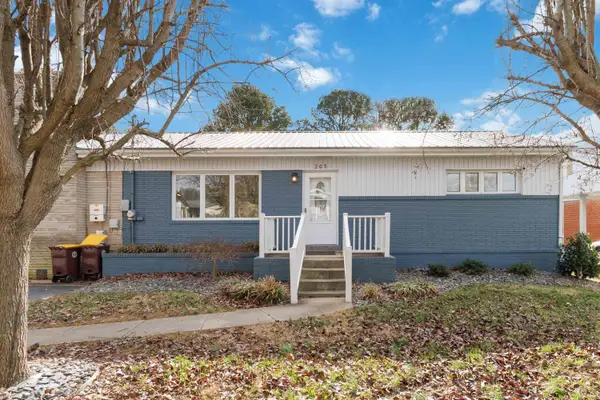 $259,900Active4 beds 3 baths3,752 sq. ft.
$259,900Active4 beds 3 baths3,752 sq. ft.205 Kentucky Avenue, Somerset, KY 42501
MLS# 25508606Listed by: KELLER WILLIAMS BLUEGRASS REALTY - LAKE CUMBERLAND - New
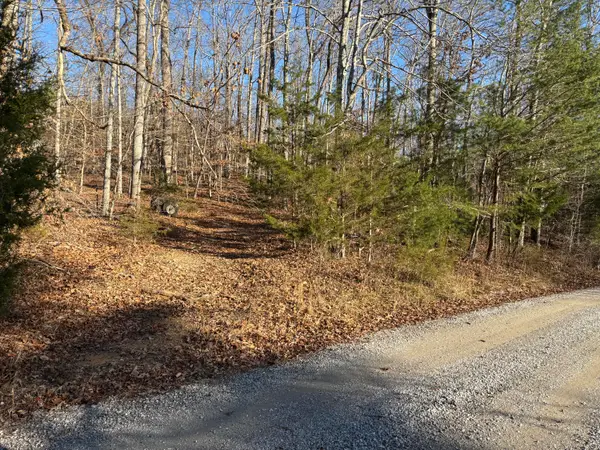 $6,900Active0.23 Acres
$6,900Active0.23 AcresLot 35 & Lot 36 Paradise Lake Drive, Somerset, KY 42503
MLS# 25508591Listed by: CENTURY 21 ADVANTAGE REALTY - New
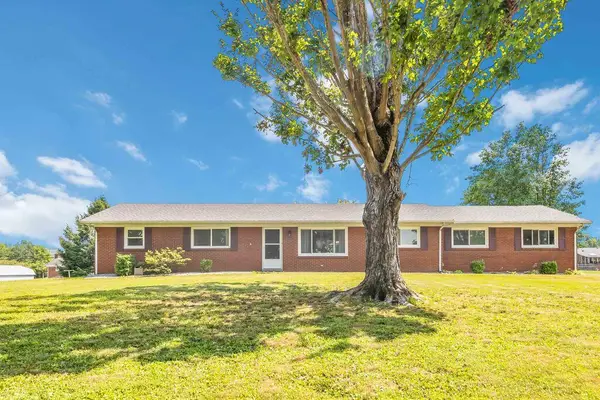 $254,900Active4 beds 2 baths1,794 sq. ft.
$254,900Active4 beds 2 baths1,794 sq. ft.333 Sioux Trail, Somerset, KY 42501
MLS# 25508475Listed by: CENTURY 21 ADVANTAGE REALTY - New
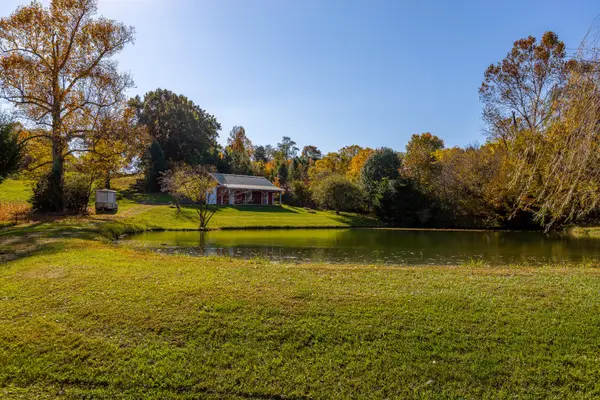 $439,900Active4 beds 3 baths1,905 sq. ft.
$439,900Active4 beds 3 baths1,905 sq. ft.40 Rebel Yell, Somerset, KY 42503
MLS# 25508438Listed by: BLUEGRASS HOME GROUP - New
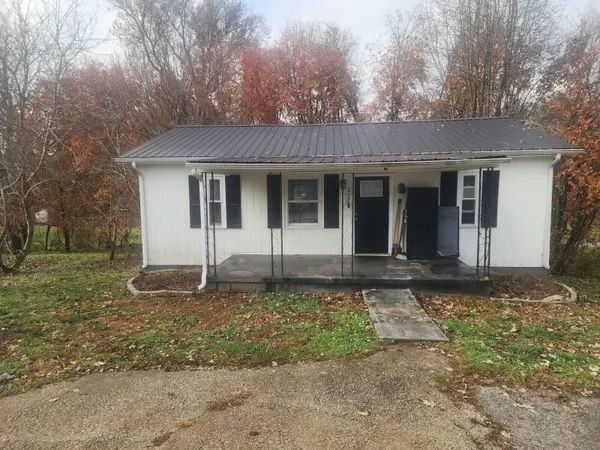 $139,900Active3 beds 1 baths850 sq. ft.
$139,900Active3 beds 1 baths850 sq. ft.212 Broadway Street, Somerset, KY 42501
MLS# 25508416Listed by: CENTURY 21 ADVANTAGE REALTY - New
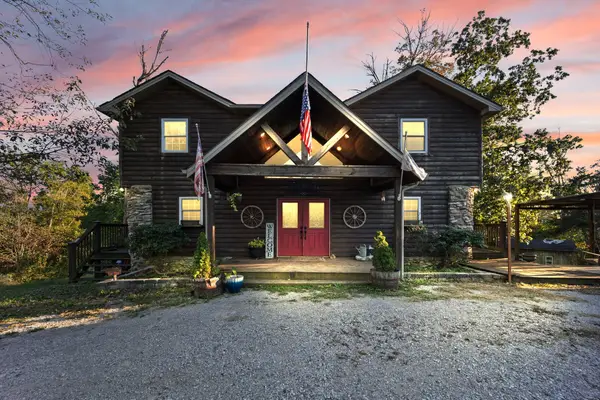 $399,000Active4 beds 4 baths3,143 sq. ft.
$399,000Active4 beds 4 baths3,143 sq. ft.2373 Mark Welborn Road, Somerset, KY 42503
MLS# 25508337Listed by: EXP REALTY, LLC - New
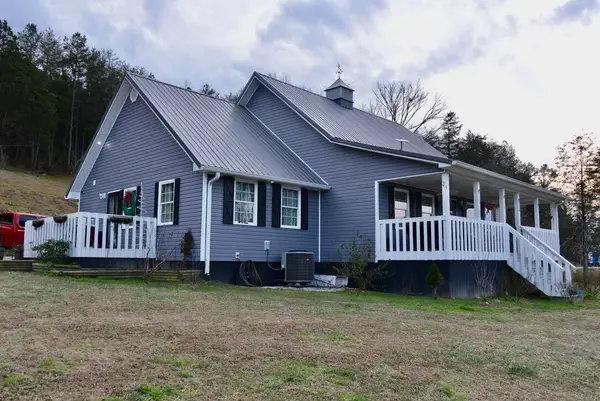 $999,000Active11 beds 5 baths2,872 sq. ft.
$999,000Active11 beds 5 baths2,872 sq. ft.325 Sinks Road, Somerset, KY 42501
MLS# 25508323Listed by: WEICHERT REALTORS FORD BROTHERS, INC. - New
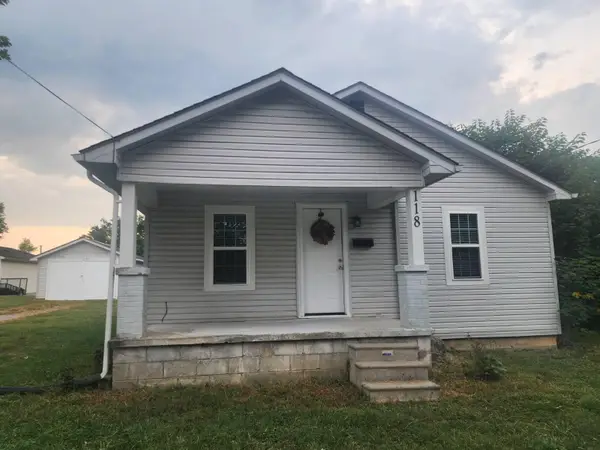 $157,500Active2 beds 1 baths944 sq. ft.
$157,500Active2 beds 1 baths944 sq. ft.118 Gover Street, Somerset, KY 42501
MLS# 25508307Listed by: CENTURY 21 ADVANTAGE REALTY
