278 Overview Drive, Somerset, KY 42503
Local realty services provided by:ERA Select Real Estate
Listed by: mike hines
Office: lake cumberland real estate professionals
MLS#:25502396
Source:KY_LBAR
Price summary
- Price:$699,900
- Price per sq. ft.:$146.42
About this home
PRICE REDUCED $30,000!!!! Welcome to this stunning custom-built brick home by David Calhoun Builders, nestled in highly sought-after Twin Lakes Subdivision. This spacious residence offers 6 bedrooms and 3 bathrooms, making it perfect for a comfortable family home. Step inside to discover beautiful hardwood flooring, complimented by exquisite custom trim work,, elegant crown moldings, and impressive trey ceilings. The living room features a cozy gas log fireplace, perfect for relaxing evenings at home. Enjoy meal prep in the large eat in kitchen with a breakfast area and stainless appliances, granite counters, or host unforgettable dinners in the gorgeous formal dining room. The master suite comes with a walk-in closet, providing ample storage space. The full finished basement adds versatility, with plenty of room for entertaining featuring an awesome bar area with stone accents and custom built- ins, a perfect man cave, plus a large utility garage, ideal for additional storage or workshop. A large main floor 2 car garage offers convenience and plenty of room for vehicles. Outside, the large rear deck overlooks a nicely landscaped, huge rear yard-perfect for gatherings and outdoor activities. Don't miss your opportunity to own this exceptional home in a great community. Just minutes to shopping, restaurants, golf and more. Schedule your showing today!
Contact an agent
Home facts
- Year built:2000
- Listing ID #:25502396
- Added:96 day(s) ago
- Updated:January 02, 2026 at 03:56 PM
Rooms and interior
- Bedrooms:6
- Total bathrooms:3
- Full bathrooms:3
- Living area:4,780 sq. ft.
Heating and cooling
- Cooling:Heat Pump
- Heating:Heat Pump
Structure and exterior
- Year built:2000
- Building area:4,780 sq. ft.
- Lot area:0.69 Acres
Schools
- High school:Pulaski Co
- Middle school:Northern Pulaski
- Elementary school:Pulaski Co
Utilities
- Water:Public
- Sewer:Septic Tank
Finances and disclosures
- Price:$699,900
- Price per sq. ft.:$146.42
New listings near 278 Overview Drive
- New
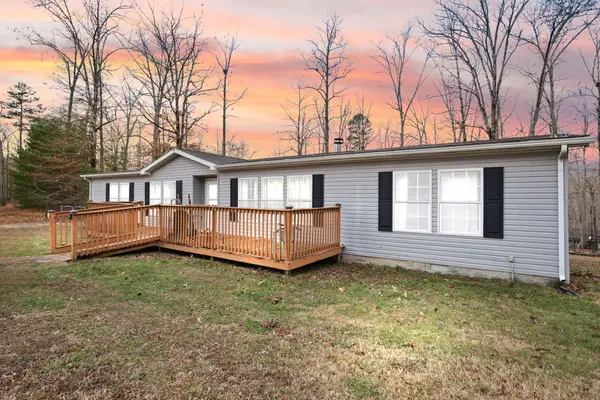 $180,000Active3 beds 2 baths2,304 sq. ft.
$180,000Active3 beds 2 baths2,304 sq. ft.3049 Grand Blvd, Somerset, KY 42501
MLS# 25508684Listed by: PROSPERITY REAL ESTATE - New
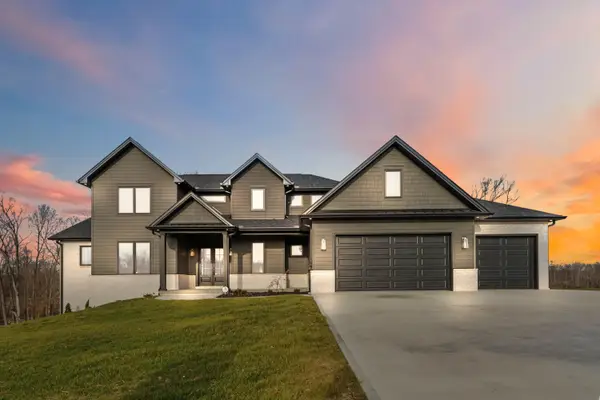 $1,295,000Active5 beds 5 baths5,100 sq. ft.
$1,295,000Active5 beds 5 baths5,100 sq. ft.849 Lakemere Drive, Somerset, KY 42503
MLS# 25508668Listed by: KELLER WILLIAMS BLUEGRASS REALTY - LAKE CUMBERLAND - New
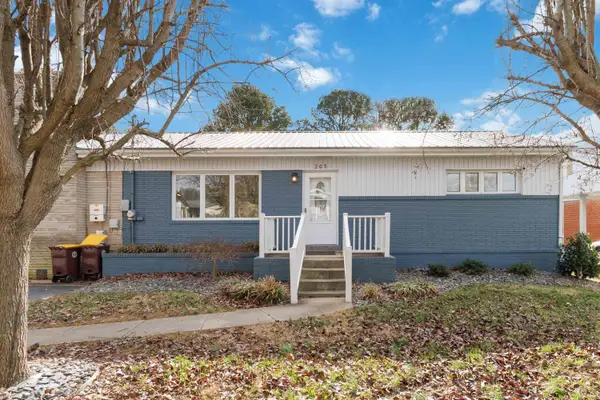 $259,900Active4 beds 3 baths3,752 sq. ft.
$259,900Active4 beds 3 baths3,752 sq. ft.205 Kentucky Avenue, Somerset, KY 42501
MLS# 25508606Listed by: KELLER WILLIAMS BLUEGRASS REALTY - LAKE CUMBERLAND - New
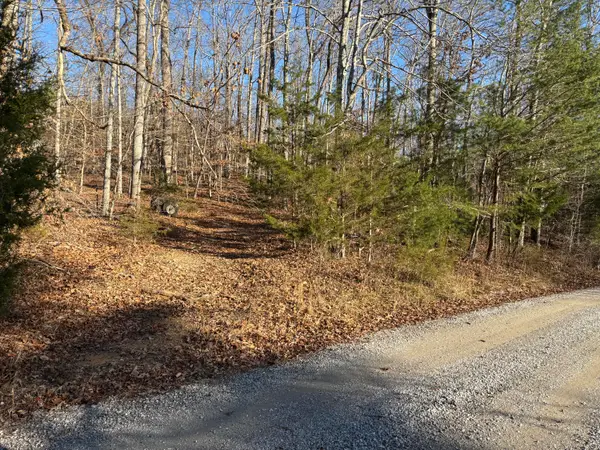 $6,900Active0.23 Acres
$6,900Active0.23 AcresLot 35 & Lot 36 Paradise Lake Drive, Somerset, KY 42503
MLS# 25508591Listed by: CENTURY 21 ADVANTAGE REALTY - New
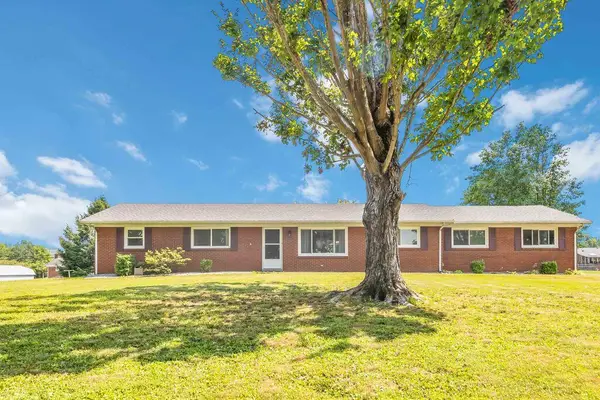 $254,900Active4 beds 2 baths1,794 sq. ft.
$254,900Active4 beds 2 baths1,794 sq. ft.333 Sioux Trail, Somerset, KY 42501
MLS# 25508475Listed by: CENTURY 21 ADVANTAGE REALTY - New
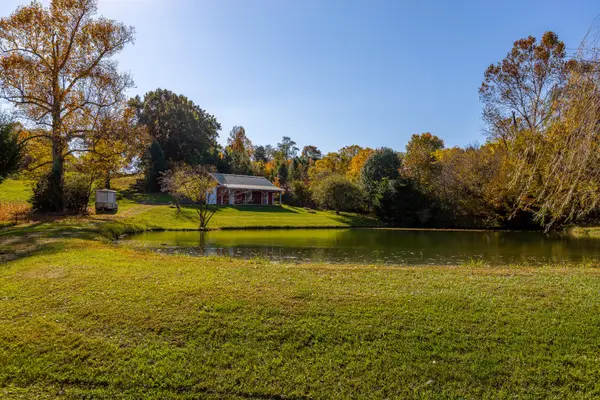 $439,900Active4 beds 3 baths1,905 sq. ft.
$439,900Active4 beds 3 baths1,905 sq. ft.40 Rebel Yell, Somerset, KY 42503
MLS# 25508438Listed by: BLUEGRASS HOME GROUP - New
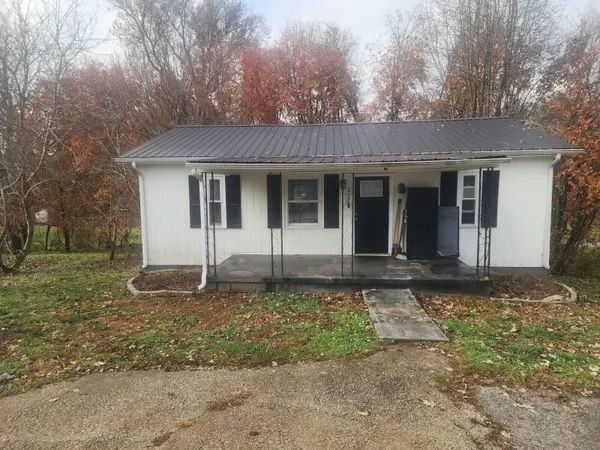 $139,900Active3 beds 1 baths850 sq. ft.
$139,900Active3 beds 1 baths850 sq. ft.212 Broadway Street, Somerset, KY 42501
MLS# 25508416Listed by: CENTURY 21 ADVANTAGE REALTY - New
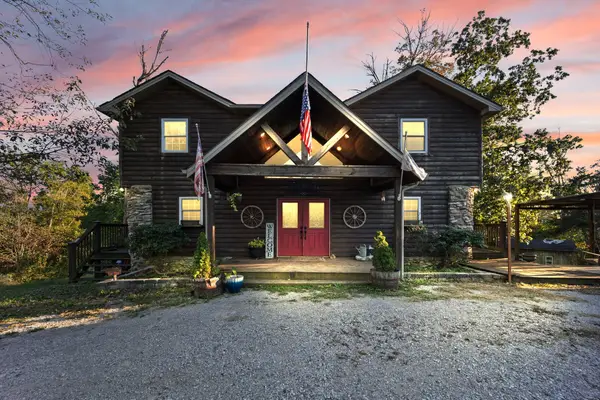 $399,000Active4 beds 4 baths3,143 sq. ft.
$399,000Active4 beds 4 baths3,143 sq. ft.2373 Mark Welborn Road, Somerset, KY 42503
MLS# 25508337Listed by: EXP REALTY, LLC - New
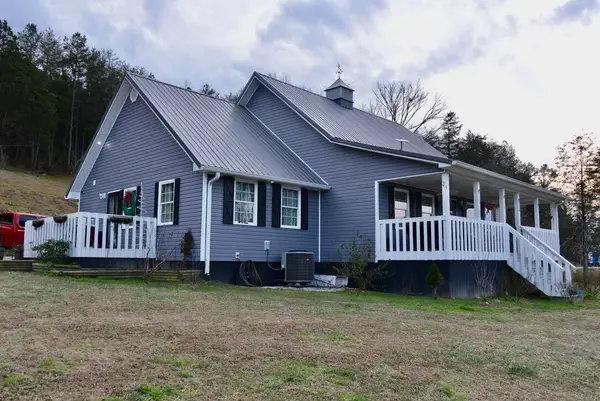 $999,000Active11 beds 5 baths2,872 sq. ft.
$999,000Active11 beds 5 baths2,872 sq. ft.325 Sinks Road, Somerset, KY 42501
MLS# 25508323Listed by: WEICHERT REALTORS FORD BROTHERS, INC. - New
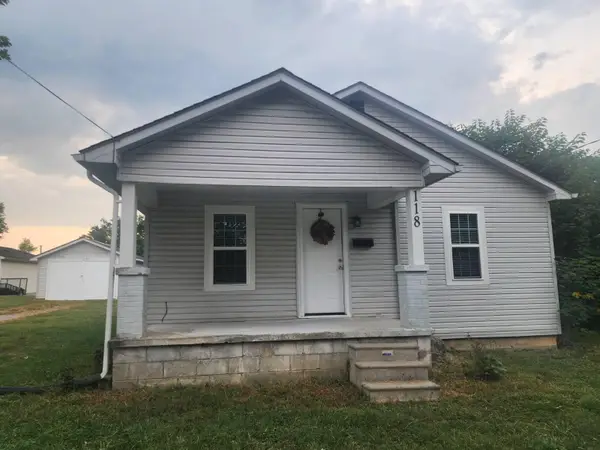 $157,500Active2 beds 1 baths944 sq. ft.
$157,500Active2 beds 1 baths944 sq. ft.118 Gover Street, Somerset, KY 42501
MLS# 25508307Listed by: CENTURY 21 ADVANTAGE REALTY
