290 Beverly Drive, Somerset, KY 42503
Local realty services provided by:ERA Select Real Estate
290 Beverly Drive,Somerset, KY 42503
$409,900
- 3 Beds
- 2 Baths
- 2,000 sq. ft.
- Single family
- Active
Upcoming open houses
- Sun, Jan 1102:00 pm - 04:00 pm
Listed by: the dream team real estate professionals - dreama bolin
Office: lake cumberland real estate professionals
MLS#:25502443
Source:KY_LBAR
Price summary
- Price:$409,900
- Price per sq. ft.:$204.95
About this home
Nestled in a quiet bend surrounded by mature trees, this brand-new 2025 build is nearly complete and ready to welcome its first owners. Located in the highly sought-after subdivision The Reserve at Sugar Hill, this home combines modern design with timeless style. Offering 2,000 sq. ft. of open-concept living space, the layout is filled with natural light and soaring ceilings, creating a warm and inviting atmosphere. The custom kitchen is a true showstopper, featuring crisp white cabinetry, striking granite countertops, and plenty of workspace for both everyday living and entertaining. The home includes 3 spacious bedrooms and 2 full bathrooms, thoughtfully designed with comfort in mind. The primary suite is a private retreat, showcasing a spa-like bathroom with a stunning floor-to-ceiling tiled shower and elegant finishes. Sitting on 1.35 acres, the property offers a balance of privacy and neighborhood appeal, with ample outdoor space to enjoy. Located in a prestigious and sought-after community, this home provides both tranquility and convenience. A perfect blend of modern craftsmanship and natural surroundings, this property is ideal for those looking to build their forever home in one of the area's most desirable neighborhoods.
Contact an agent
Home facts
- Year built:2025
- Listing ID #:25502443
- Added:99 day(s) ago
- Updated:January 06, 2026 at 05:38 PM
Rooms and interior
- Bedrooms:3
- Total bathrooms:2
- Full bathrooms:2
- Living area:2,000 sq. ft.
Heating and cooling
- Cooling:Heat Pump
- Heating:Heat Pump
Structure and exterior
- Year built:2025
- Building area:2,000 sq. ft.
- Lot area:1.35 Acres
Schools
- High school:Pulaski Co
- Middle school:Northern Pulaski
- Elementary school:Pulaski Co
Utilities
- Water:Public
- Sewer:Septic Tank
Finances and disclosures
- Price:$409,900
- Price per sq. ft.:$204.95
New listings near 290 Beverly Drive
- New
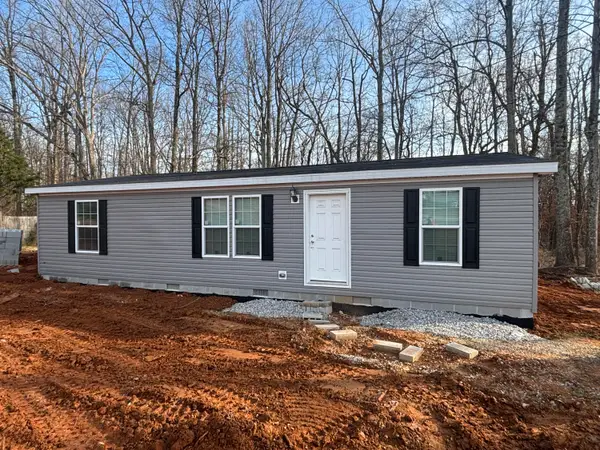 $169,900Active3 beds 2 baths1,232 sq. ft.
$169,900Active3 beds 2 baths1,232 sq. ft.97 E Bird House Circle, Somerset, KY 42503
MLS# 25508845Listed by: CENTURY 21 ADVANTAGE REALTY - Open Tue, 5 to 7pmNew
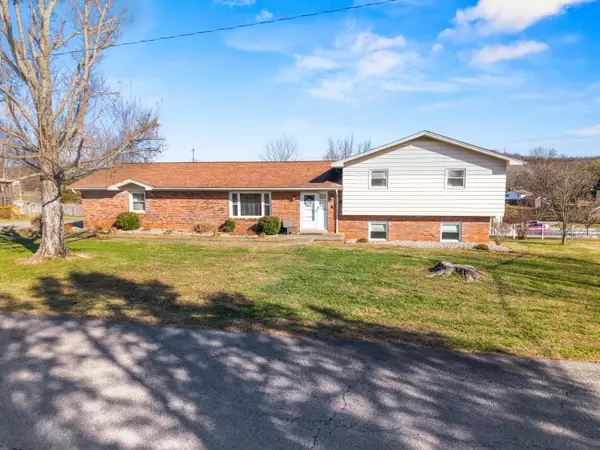 $289,900Active4 beds 3 baths2,106 sq. ft.
$289,900Active4 beds 3 baths2,106 sq. ft.123 Brookhaven Drive, Somerset, KY 42501
MLS# 25508841Listed by: KELLER WILLIAMS COMMONWEALTH - SOMERSET - New
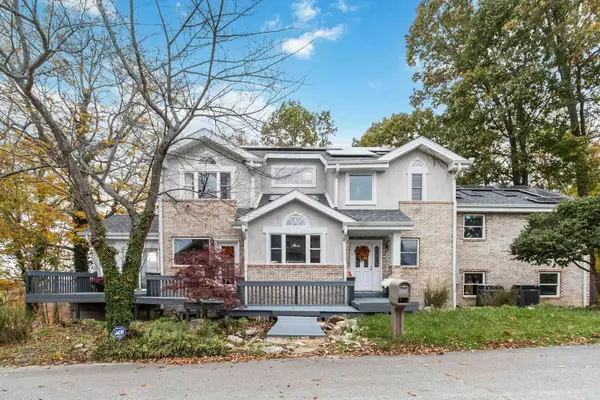 $574,999Active5 beds 4 baths5,145 sq. ft.
$574,999Active5 beds 4 baths5,145 sq. ft.3934 Hickory Hill Drive, Somerset, KY 42503
MLS# 25508326Listed by: WEICHERT REALTORS - FORD BROTHERS - Open Sat, 11am to 1pmNew
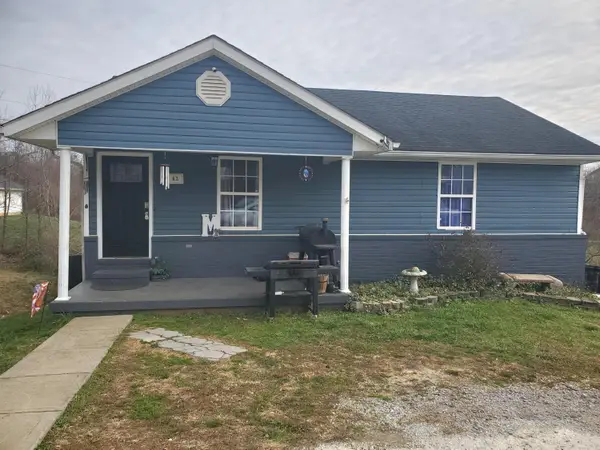 $224,000Active4 beds 2 baths2,080 sq. ft.
$224,000Active4 beds 2 baths2,080 sq. ft.63 Augusta Court, Somerset, KY 42501
MLS# 25508813Listed by: PREMIER PROPERTIES OF LAKE CUMBERLAND, INC. - New
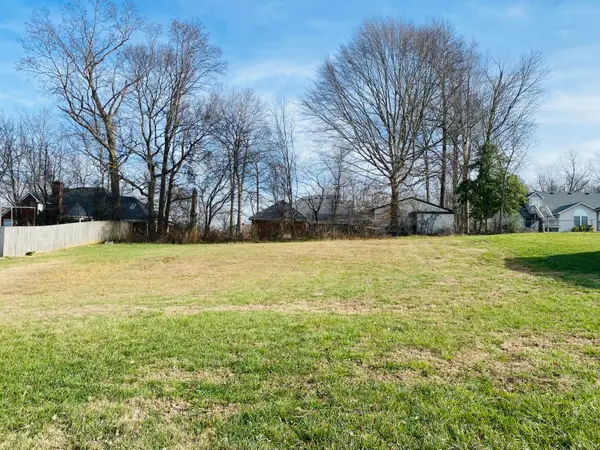 $26,500Active0.4 Acres
$26,500Active0.4 AcresLot 5 Whisper Woods Drive, Somerset, KY 42503
MLS# 25508781Listed by: EAGLE REALTY & DEVELOPMENT LLC - New
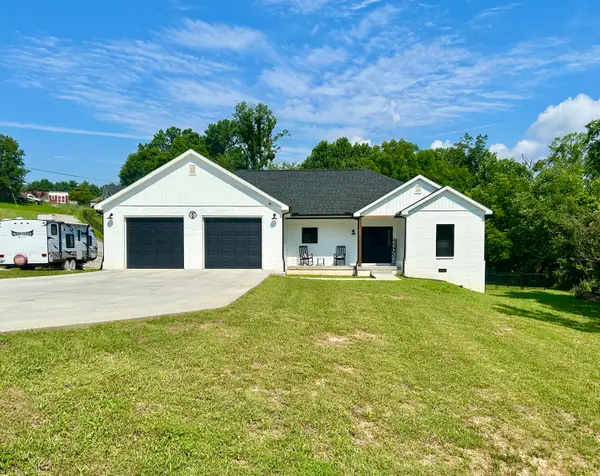 $399,900Active3 beds 2 baths2,043 sq. ft.
$399,900Active3 beds 2 baths2,043 sq. ft.98 Spring View Drive, Somerset, KY 42503
MLS# 25508742Listed by: KELLER WILLIAMS BLUEGRASS REALTY - LAKE CUMBERLAND - New
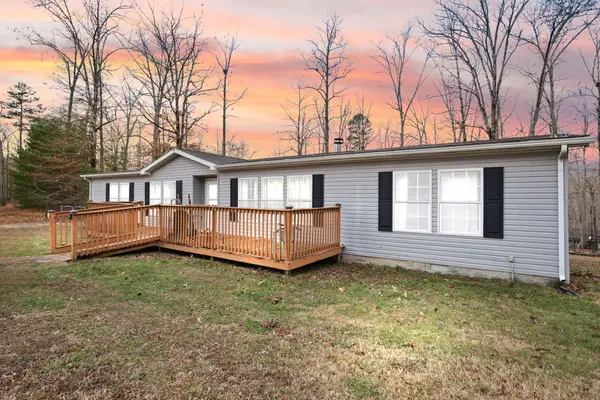 $180,000Active3 beds 2 baths2,304 sq. ft.
$180,000Active3 beds 2 baths2,304 sq. ft.3049 Grand Blvd, Somerset, KY 42501
MLS# 25508684Listed by: PROSPERITY REAL ESTATE - New
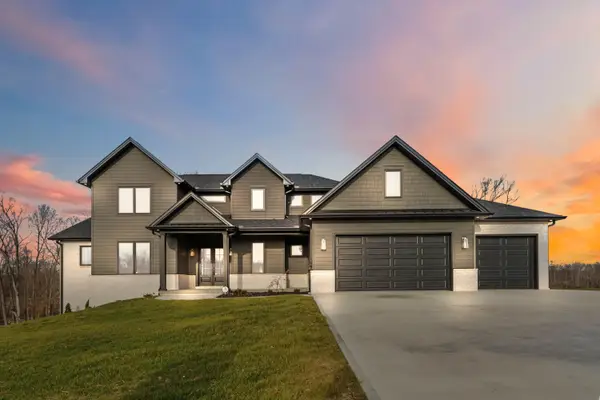 $1,295,000Active5 beds 5 baths5,100 sq. ft.
$1,295,000Active5 beds 5 baths5,100 sq. ft.849 Lakemere Drive, Somerset, KY 42503
MLS# 25508668Listed by: KELLER WILLIAMS BLUEGRASS REALTY - LAKE CUMBERLAND - New
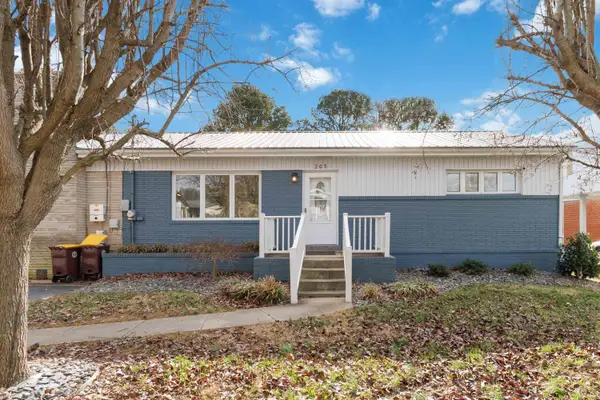 $259,900Active4 beds 3 baths3,752 sq. ft.
$259,900Active4 beds 3 baths3,752 sq. ft.205 Kentucky Avenue, Somerset, KY 42501
MLS# 25508606Listed by: KELLER WILLIAMS BLUEGRASS REALTY - LAKE CUMBERLAND - New
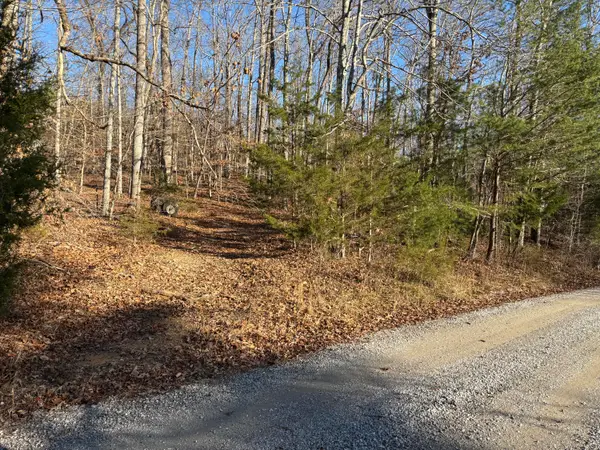 $6,900Active0.23 Acres
$6,900Active0.23 AcresLot 35 & Lot 36 Paradise Lake Drive, Somerset, KY 42503
MLS# 25508591Listed by: CENTURY 21 ADVANTAGE REALTY
