3396 Woodhaven Drive, Somerset, KY 42503
Local realty services provided by:ERA Team Realtors



3396 Woodhaven Drive,Somerset, KY 42503
$779,500
- 5 Beds
- 4 Baths
- 5,367 sq. ft.
- Single family
- Active
Listed by:paula elder
Office:the brokerage
MLS#:24019901
Source:KY_LBAR
Price summary
- Price:$779,500
- Price per sq. ft.:$145.24
About this home
Back on Market because buyers decided not to move to KY. This beautiful home in Eagle's Nest golf course offers elegance, privacy, and unparalled views some of the most beautiful land southern Kentucky has to offer. The home itself exudes elegance and charm with panoramic type views from all the windows in the front of the home. The spacious interior boasts traditional elegance with a beautiful foyer, formal living room and dining rooms along with a spacious eat in kitchen and a brand-new stainless-steel French door refrigerator. The large primary bedroom has a spacious bathroom and nicely sized closets that will suit about everyone's needs. This one owner home has a massive front porch that is perfect for rocking chairs and coffee, a three-car garage, an enormous bonus room and impact resistant shingles. A home that is not only perfect for entertaining, but also ideal for simply enjoying the serene ambiance and golf course living. With its impeccable design and craftsmanship, it's a rare opportunity to experience luxurious living at its finest. For more information, go to www.houseintheclouds.us.
Contact an agent
Home facts
- Year built:1994
- Listing Id #:24019901
- Added:761 day(s) ago
- Updated:August 15, 2025 at 03:38 PM
Rooms and interior
- Bedrooms:5
- Total bathrooms:4
- Full bathrooms:3
- Half bathrooms:1
- Living area:5,367 sq. ft.
Heating and cooling
- Cooling:Electric
- Heating:Heat Pump
Structure and exterior
- Year built:1994
- Building area:5,367 sq. ft.
- Lot area:2 Acres
Schools
- High school:Pulaski Co
- Middle school:Northern Pulaski
- Elementary school:Northern
Utilities
- Water:Public
- Sewer:Septic Tank
Finances and disclosures
- Price:$779,500
- Price per sq. ft.:$145.24
New listings near 3396 Woodhaven Drive
- New
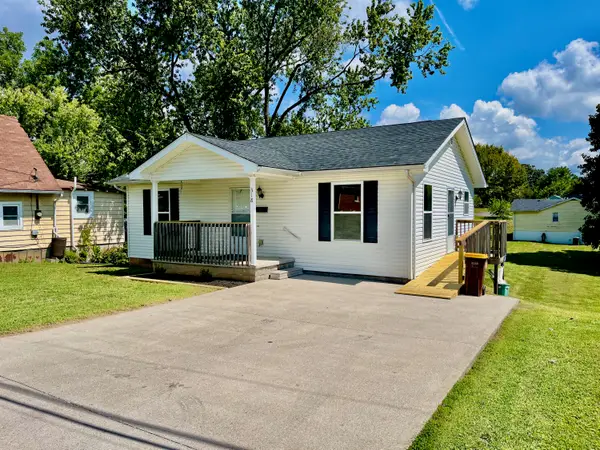 $159,000Active2 beds 1 baths875 sq. ft.
$159,000Active2 beds 1 baths875 sq. ft.318 Duncan Street, Somerset, KY 42501
MLS# 25018248Listed by: GODBY REALTY & AUCTION - New
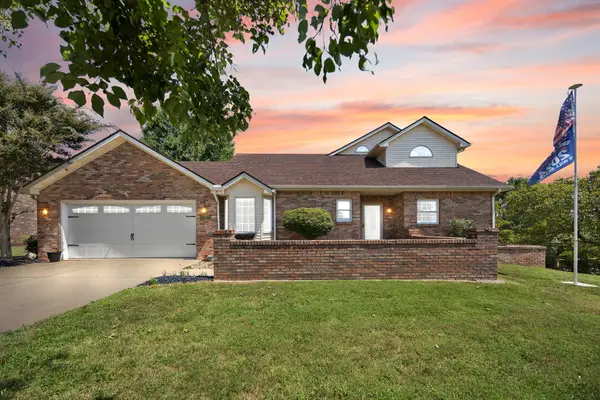 $319,000Active3 beds 2 baths2,553 sq. ft.
$319,000Active3 beds 2 baths2,553 sq. ft.66 Brookview Drive Drive, Somerset, KY 42503
MLS# 25018227Listed by: RE/MAX LAKETIME REALTY LONDON - New
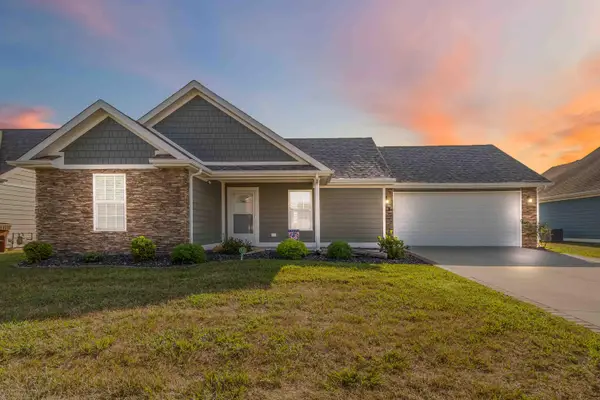 $259,900Active2 beds 2 baths968 sq. ft.
$259,900Active2 beds 2 baths968 sq. ft.28 Leaflet Avenue, Somerset, KY 42503
MLS# 25018222Listed by: LAKE CUMBERLAND REAL ESTATE PROFESSIONALS - New
 $210,000Active3 beds 2 baths1,568 sq. ft.
$210,000Active3 beds 2 baths1,568 sq. ft.855 Denton Phelps Road, Somerset, KY 42501
MLS# 25018150Listed by: CENTURY 21 ADVANTAGE REALTY - New
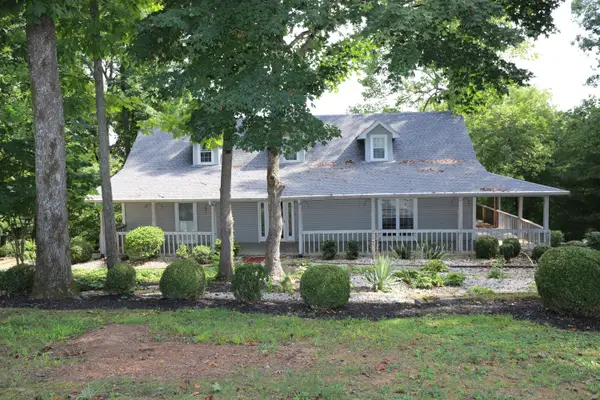 $425,000Active4 beds 4 baths3,419 sq. ft.
$425,000Active4 beds 4 baths3,419 sq. ft.258 Earl Neely Road, Somerset, KY 42503
MLS# 25018128Listed by: CUMBERLAND REALTY GROUP & AUCTIONS LLC - New
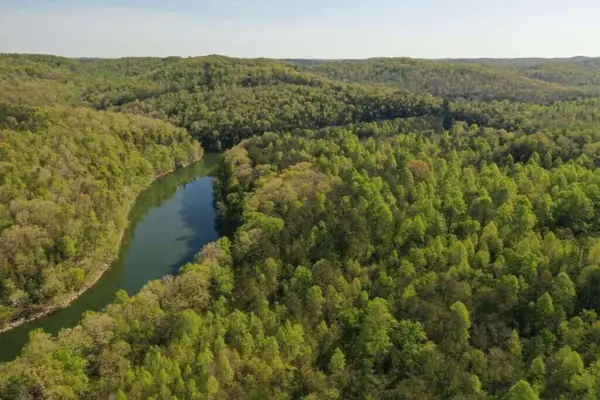 $49,900Active2.31 Acres
$49,900Active2.31 Acres0 Hail Meece Road, Somerset, KY 42503
MLS# 25018106Listed by: DIY FLAT FEE.COM - New
 $450,000Active3 beds 4 baths3,588 sq. ft.
$450,000Active3 beds 4 baths3,588 sq. ft.1716 Talon Way, Somerset, KY 42503
MLS# 25018096Listed by: BLUEGRASS PROPERTIES GROUP - New
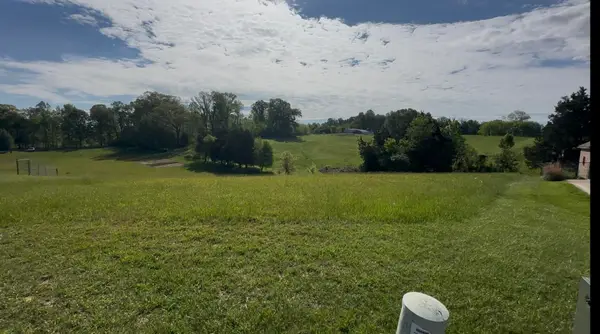 $19,500Active0.78 Acres
$19,500Active0.78 Acres236 East Horizon Hills Drive, Somerset, KY 42503
MLS# 25017932Listed by: WEICHERT REALTORS FORD BROTHERS, INC. - New
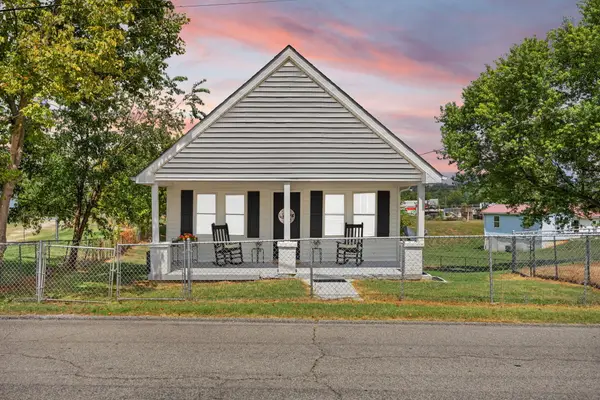 $199,000Active3 beds 2 baths1,640 sq. ft.
$199,000Active3 beds 2 baths1,640 sq. ft.1024 West Columbia Street, Somerset, KY 42503
MLS# 25018043Listed by: EAGLE REALTY & DEVELOPMENT LLC - New
 $59,900Active5.56 Acres
$59,900Active5.56 Acres9999 Alexander Spur Rd, Somerset, KY 42503
MLS# 25018025Listed by: WEICHERT REALTORS - FORD BROTHERS
